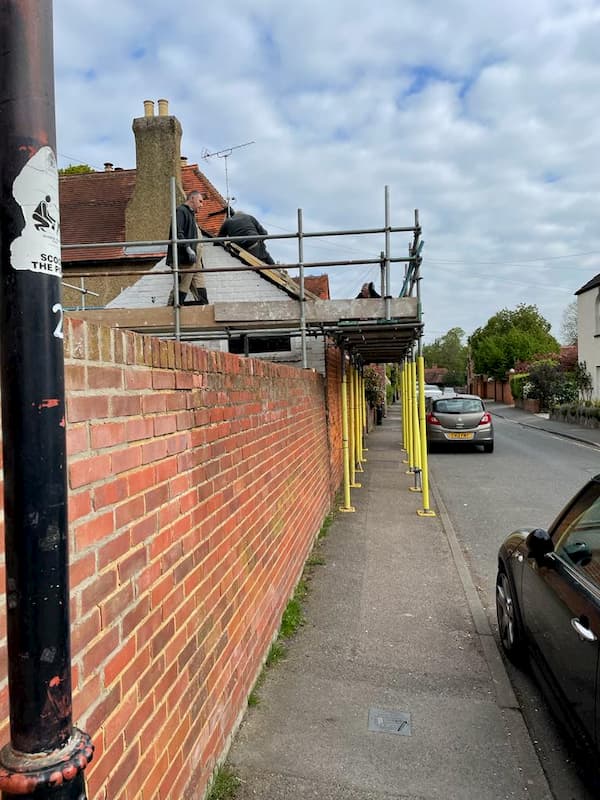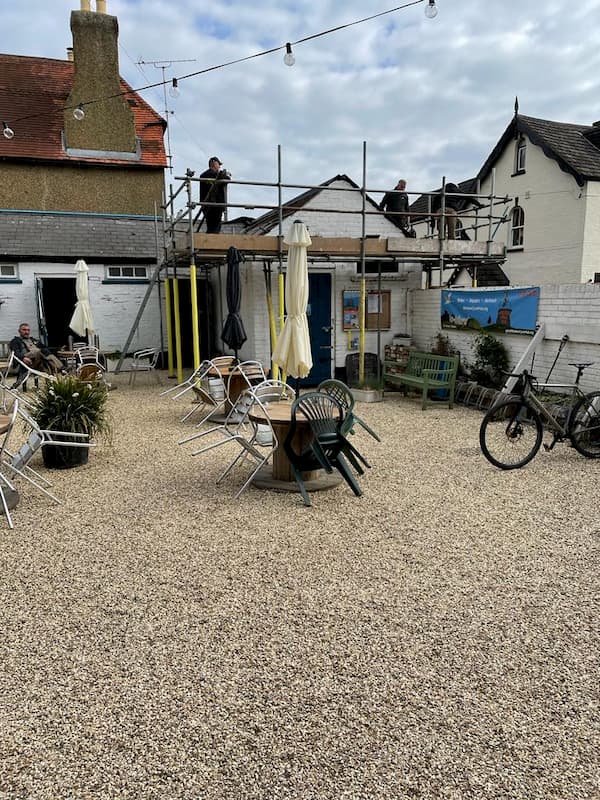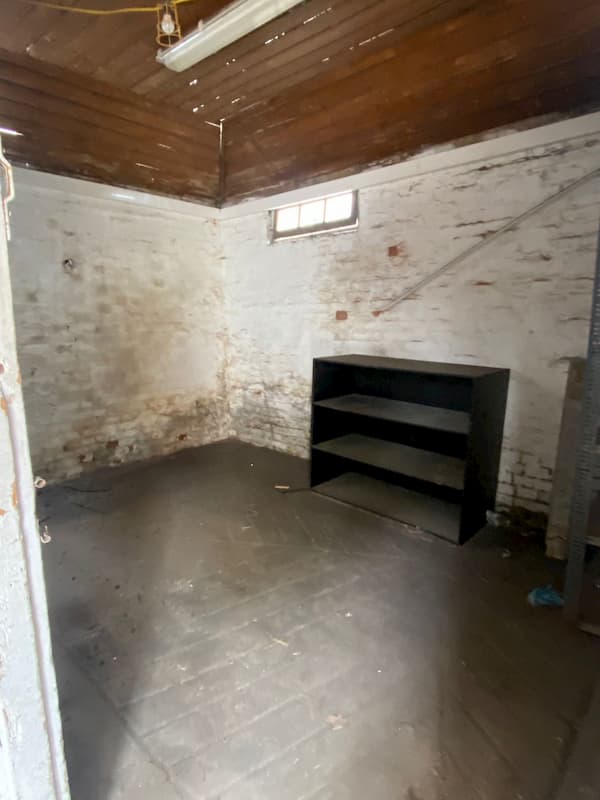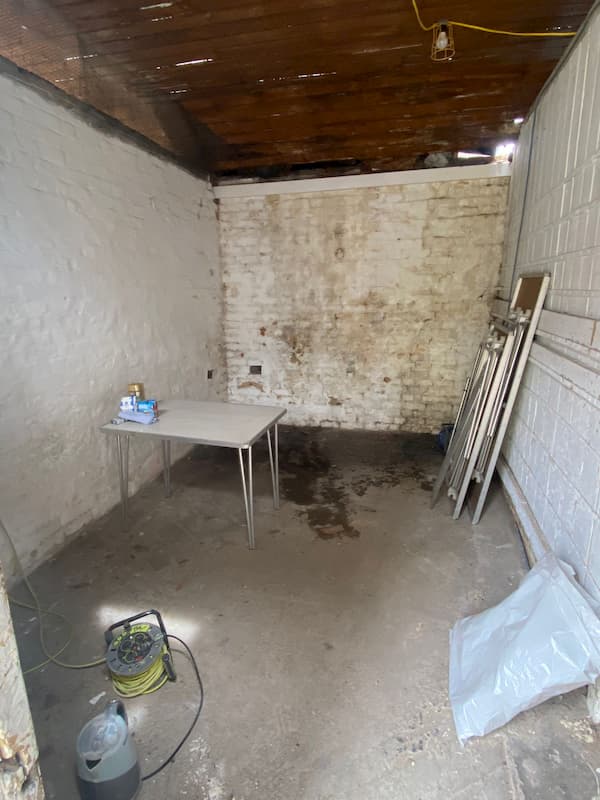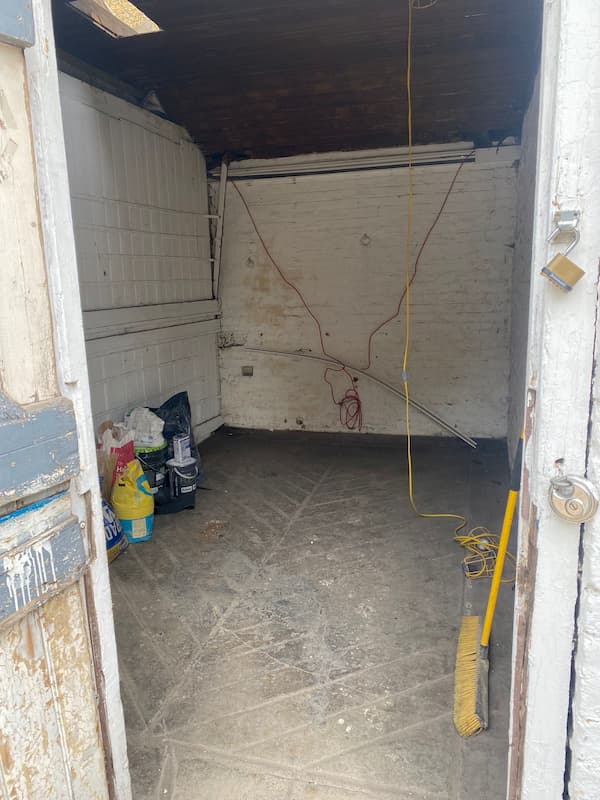Renovation Diary: April 2022
1st April, 2022
The Courtyard is being remodeled to make it more attractive and safer. It's a hot tar and gravel inlay. There will be loose gravel on top but not a thick layer. On Thursday, Micky and the Warriors cleared The Courtyard except for what has become their meeting table. On Friday, the clearance was finalised and the experts came in.
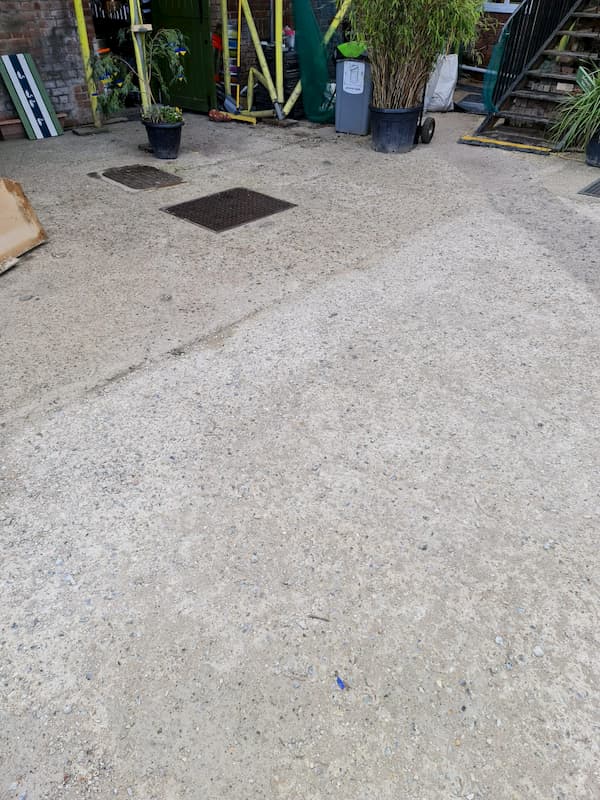
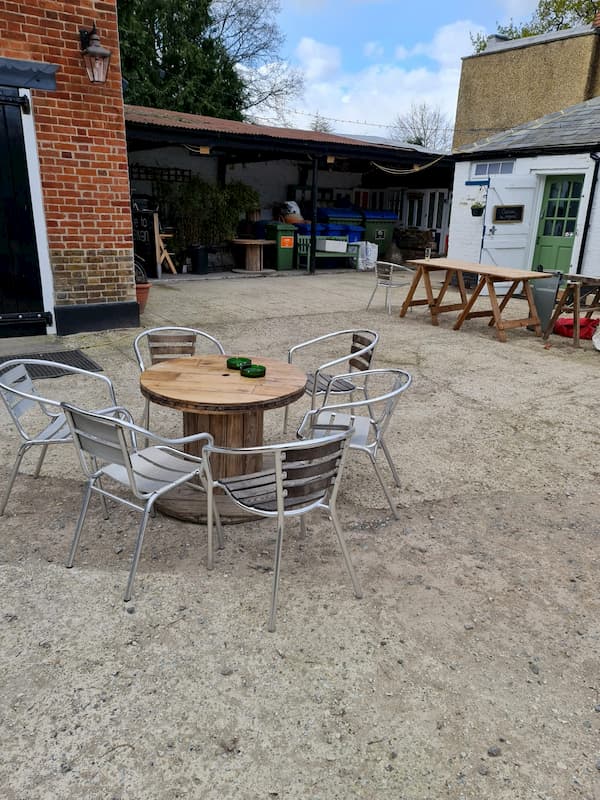
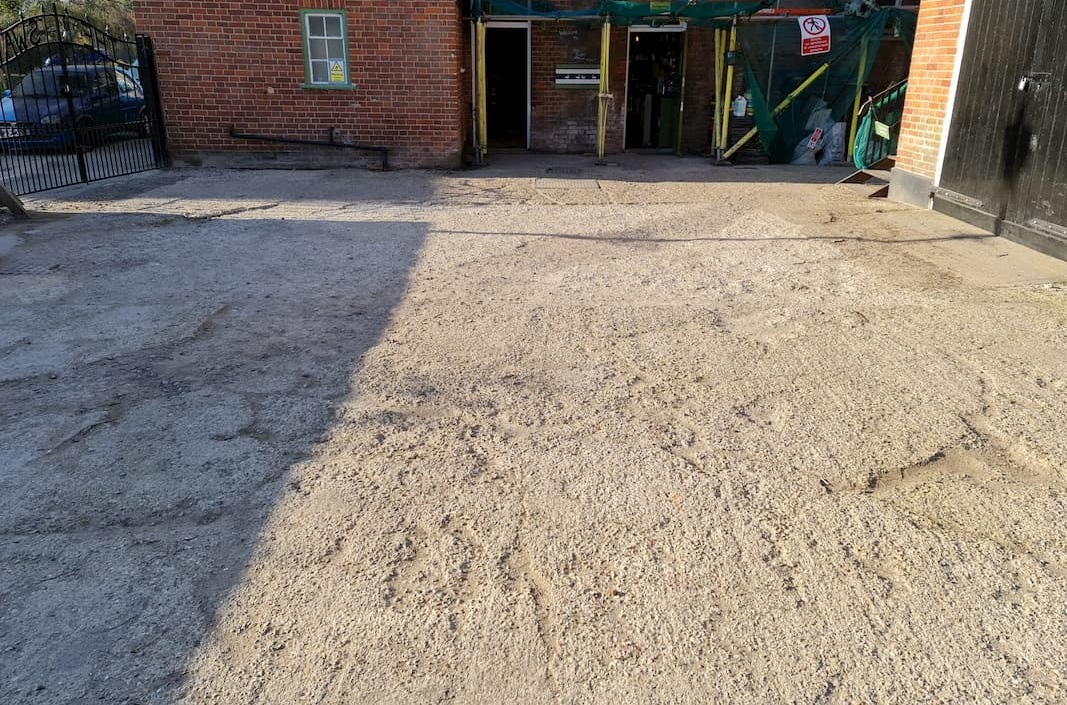
The team from S&V brought in a vehicle that held the tar and a burner to make it molten. They also took delivery of a lot of light coloured stones to be laid on top of the tar. A tamper machine would then be used to inlay the stones into the tar.
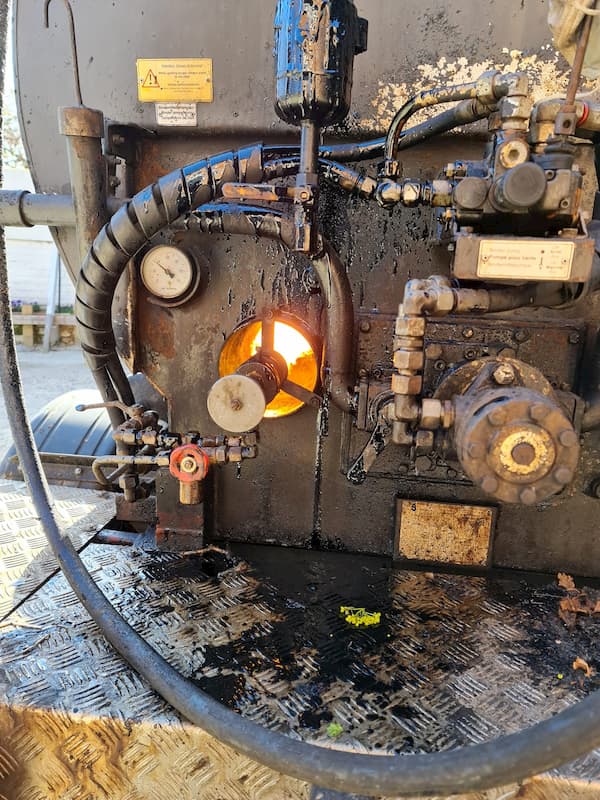
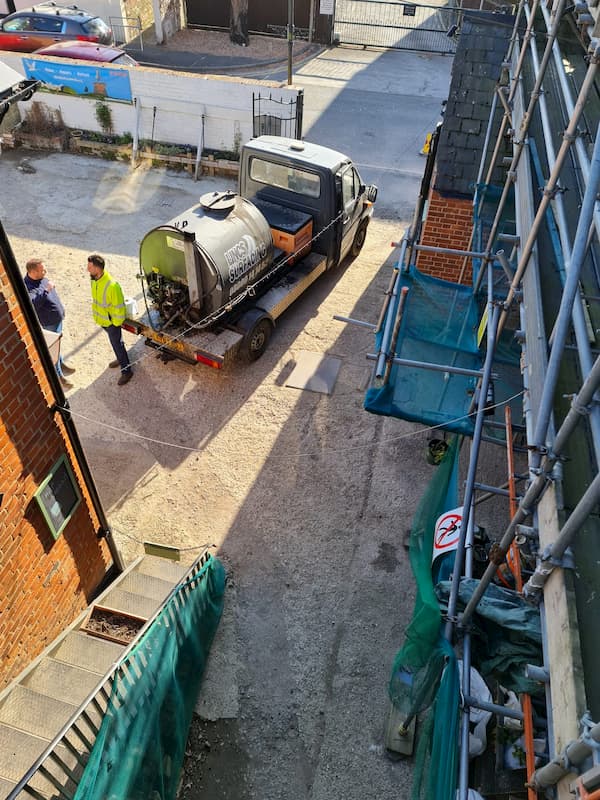
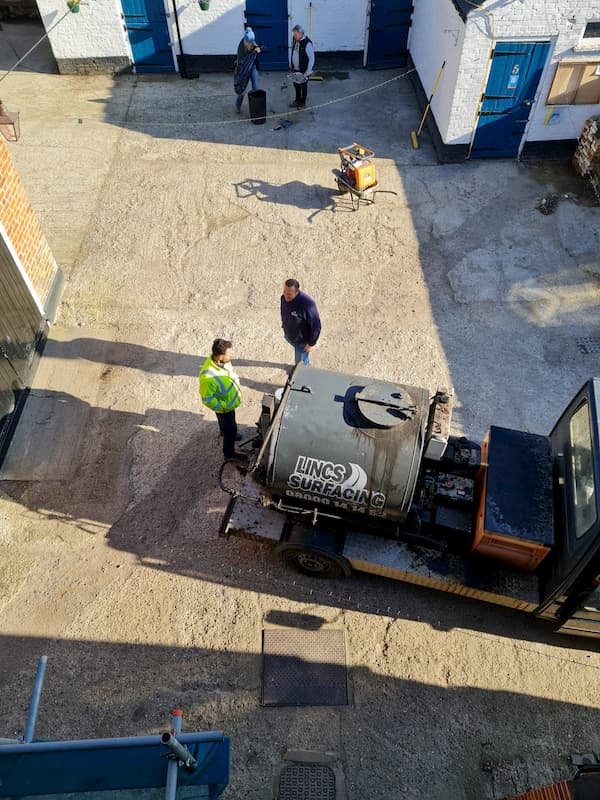
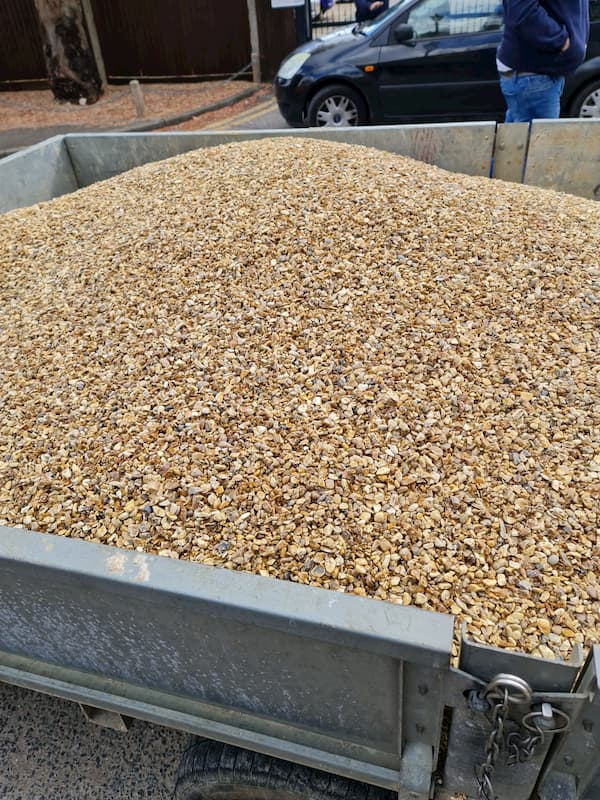
You could tell the team had done this many times before as they worked like a well oiled machine.
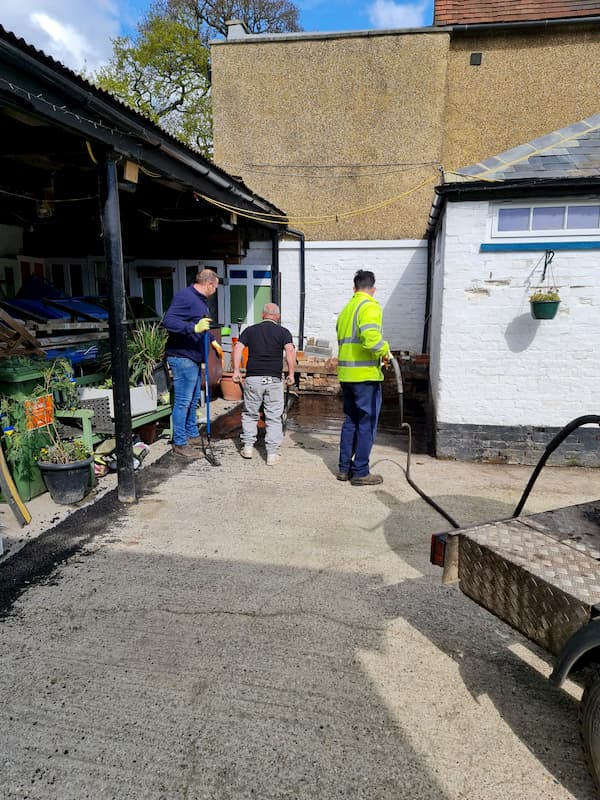
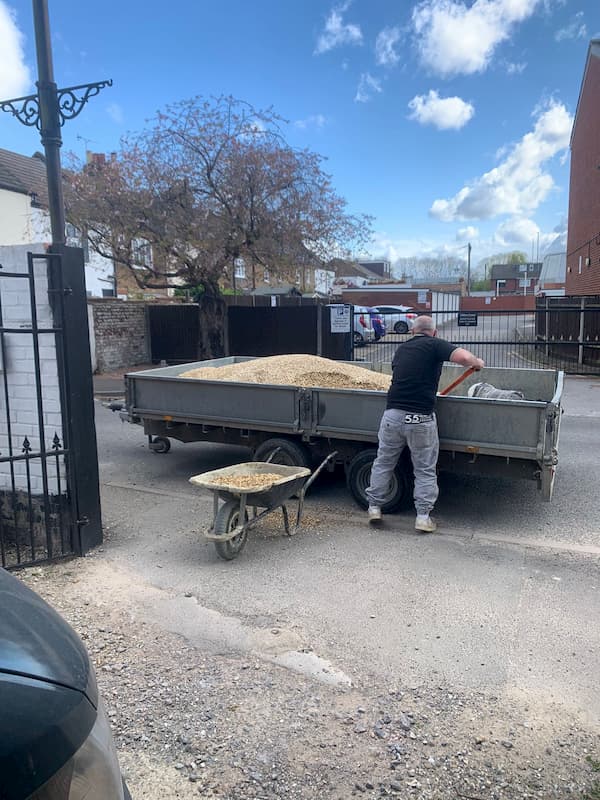
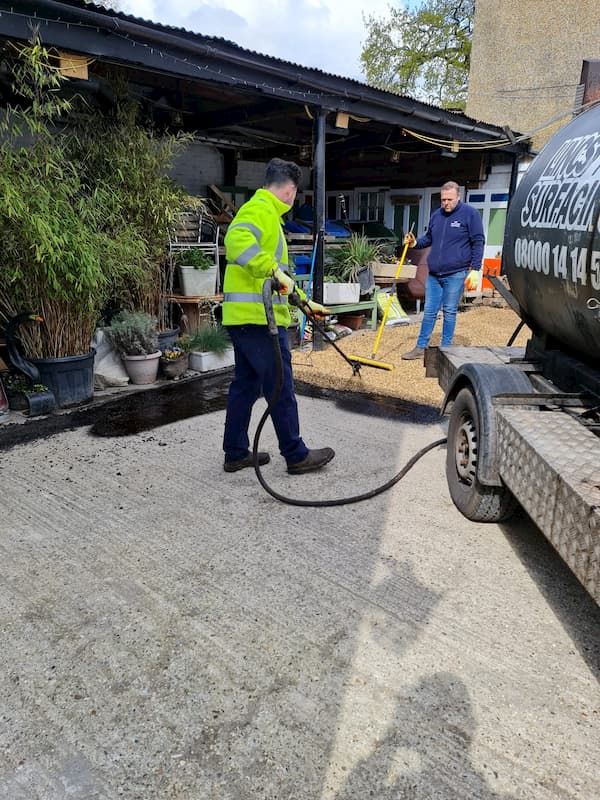
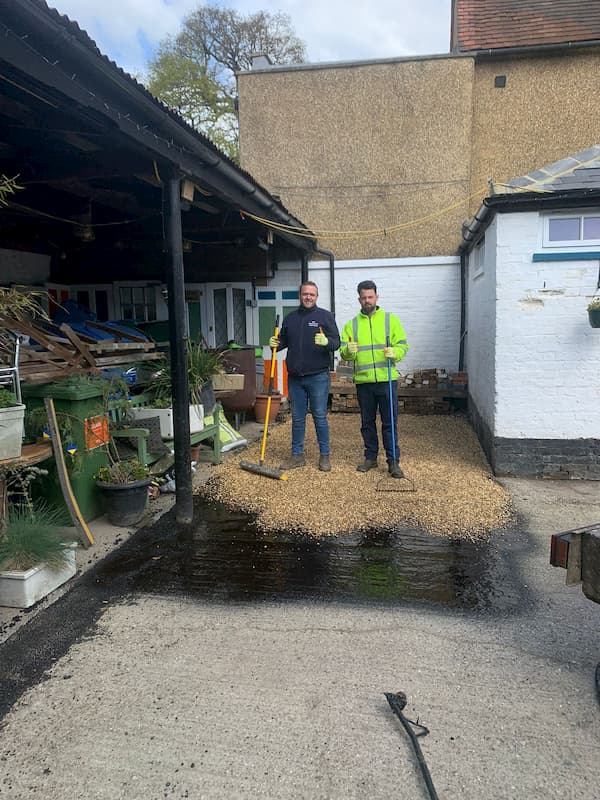
Working quickly, the tar and stones quicly covered The Courtyard. Unfortuantely we didn't have a time lapse camera on the scaffolding, our bad. However, with these photos you get the gist. And even Micky had a go at tamping down the stones!
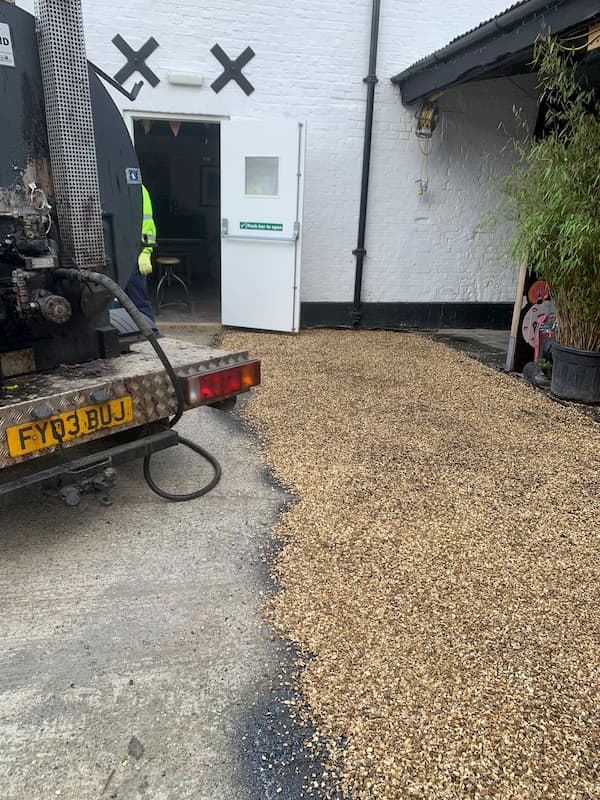
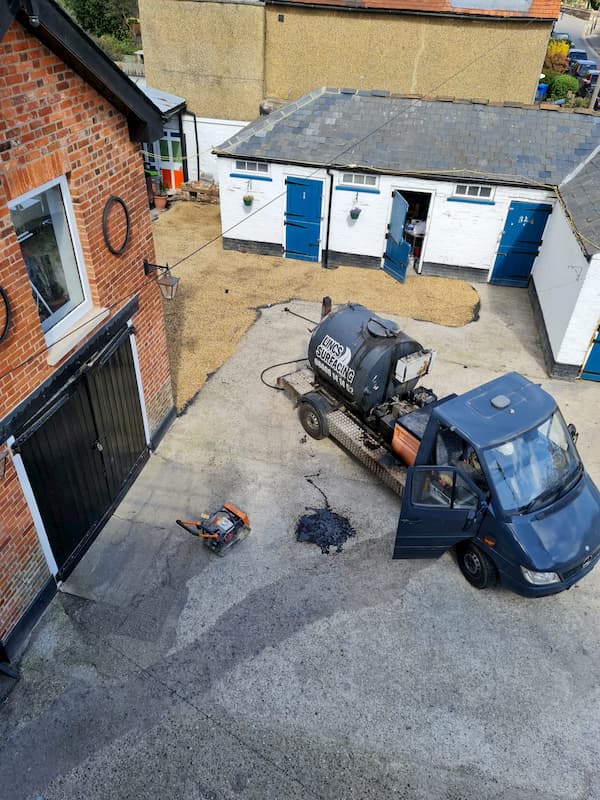
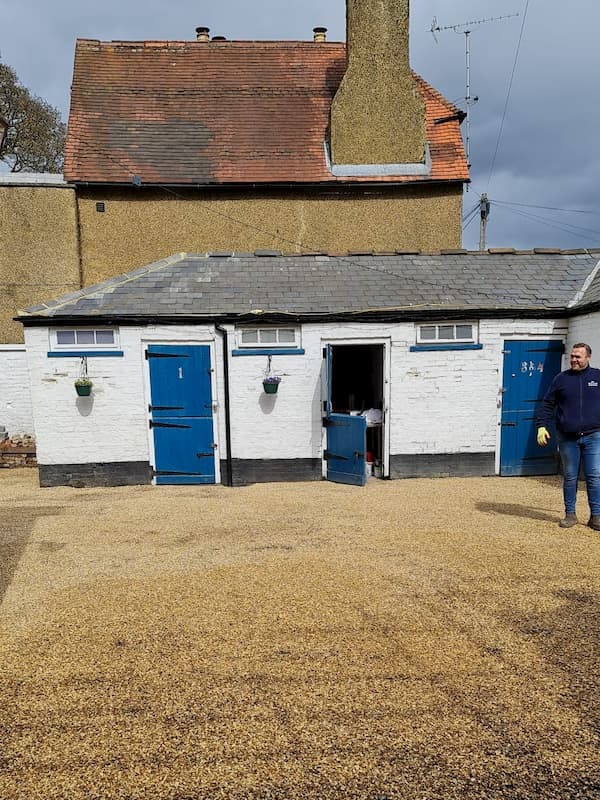
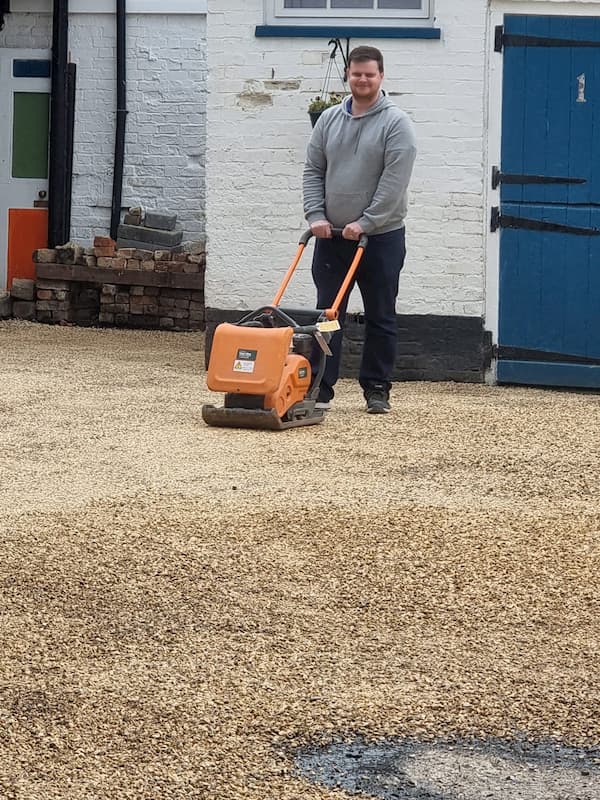
And here is the finished result. I think all would agree it is much more attractive and safe, especially for youngsters and those slightly more older. This is a great addition to The Swan and we do hope to make good use of it during the sunny days that are coming.
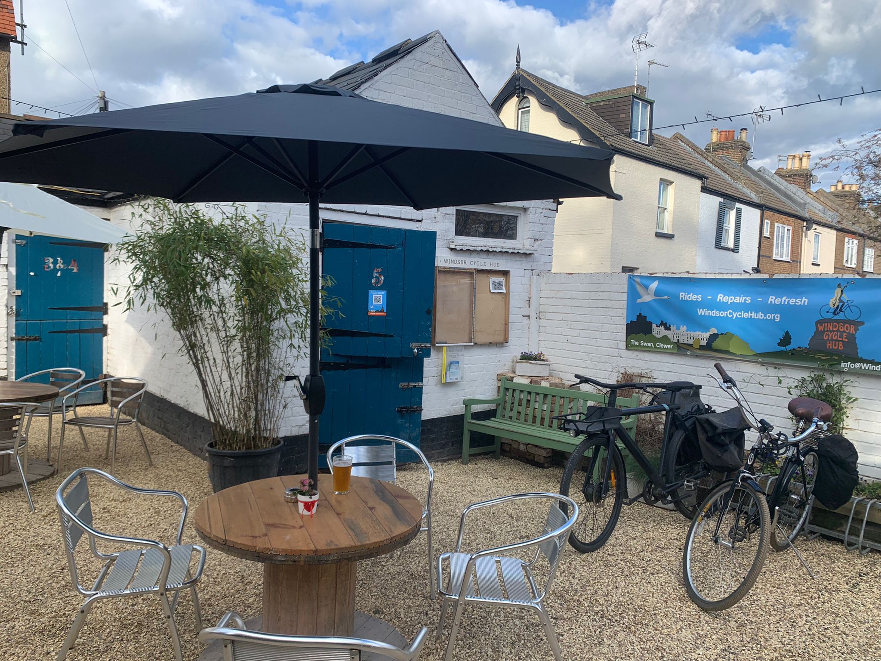
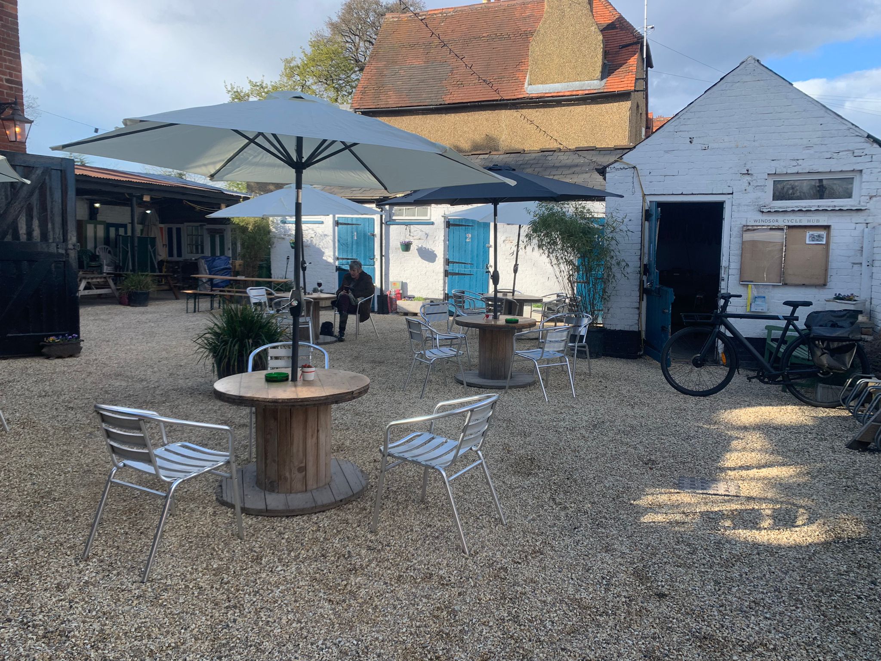
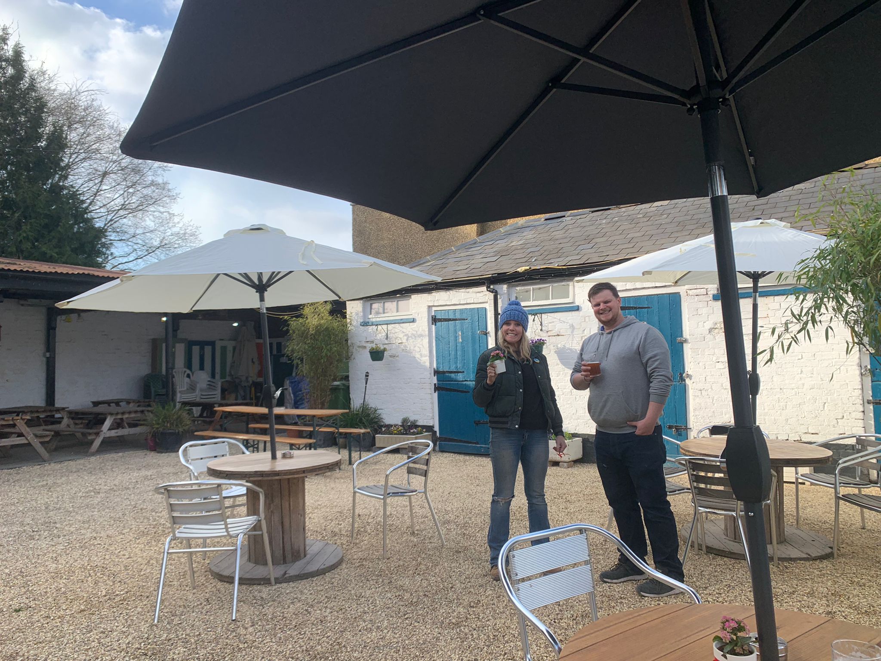
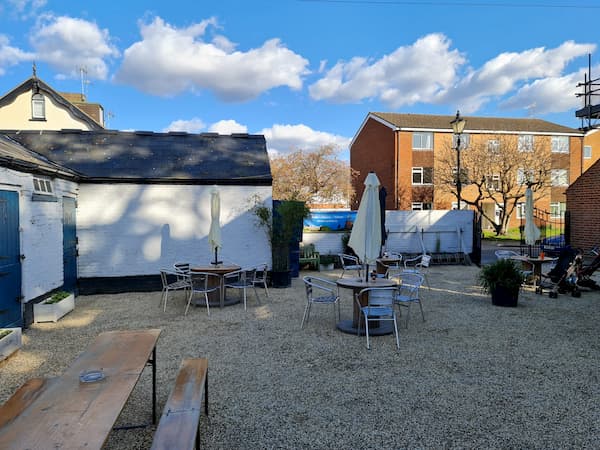
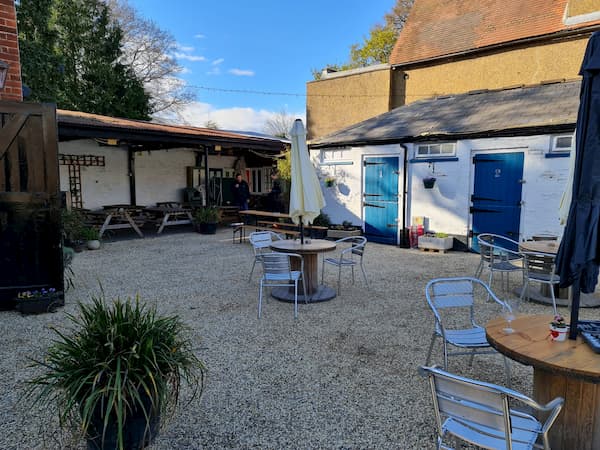
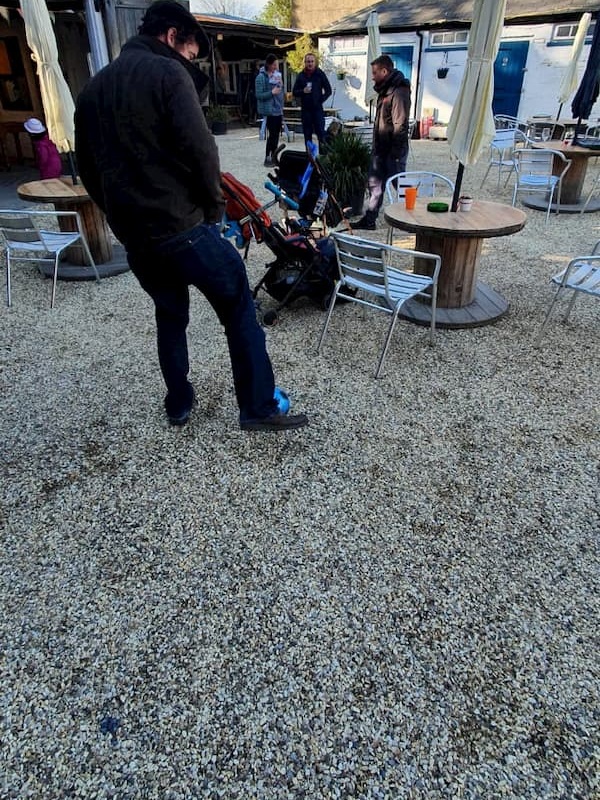
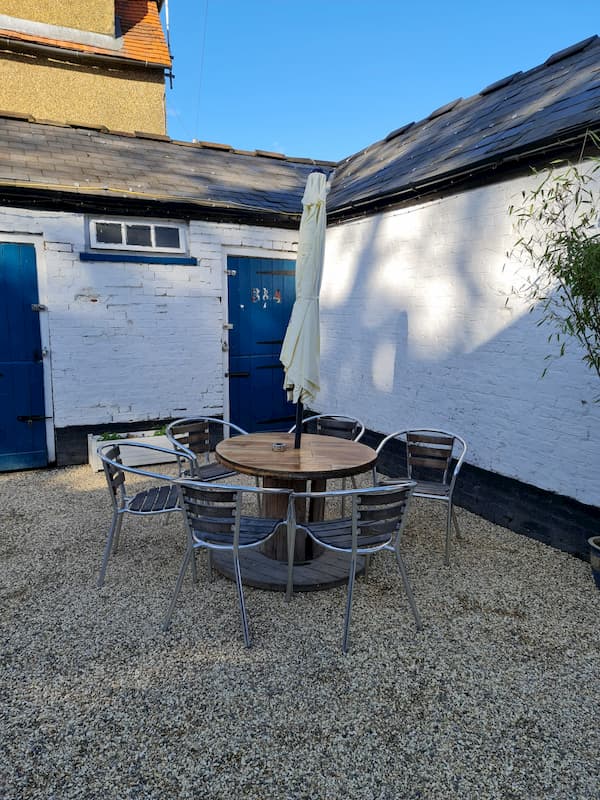
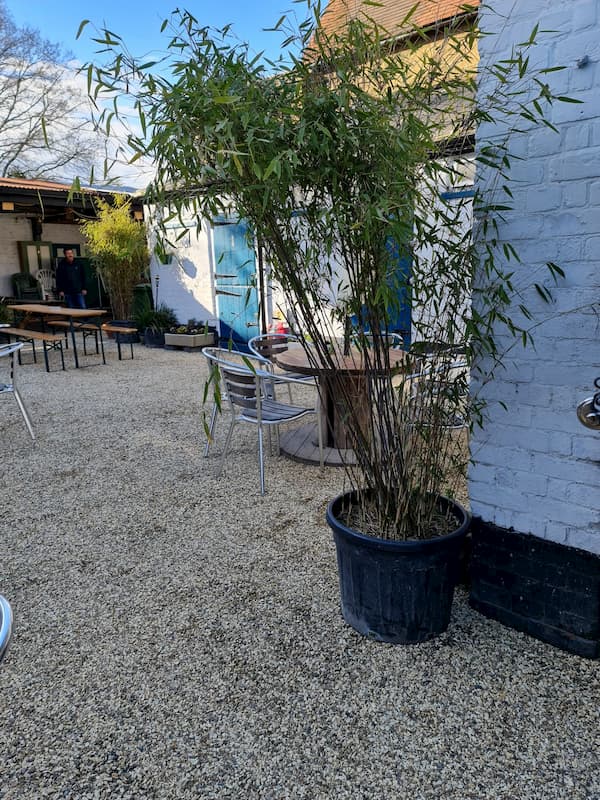
The Kitchen gets ever closer to being ready for its' first test. McFarlane Telfer were in on Wednesday for commissioning the equipment. The Warriors were finishing off the last few bits and tidying up the internal hallway. There will be a few final tweaks before a deep clean after all the building work that has gone on. And then hopefully we can start some basic testing.
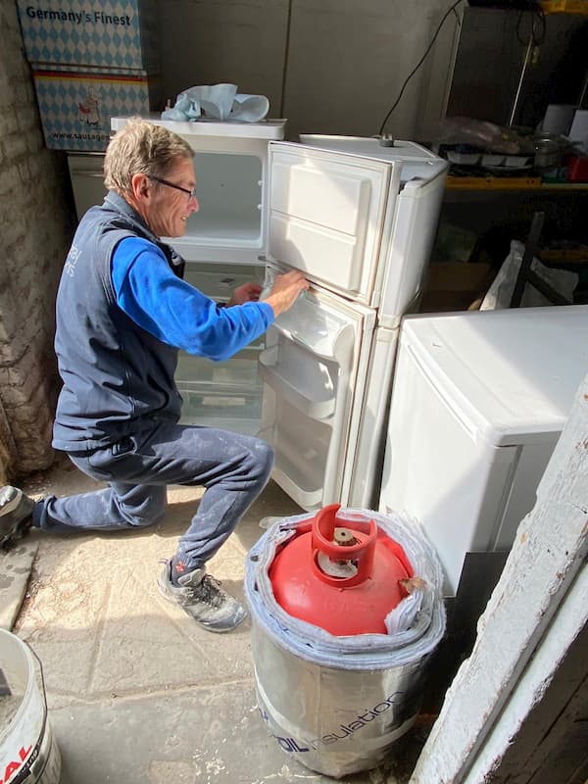
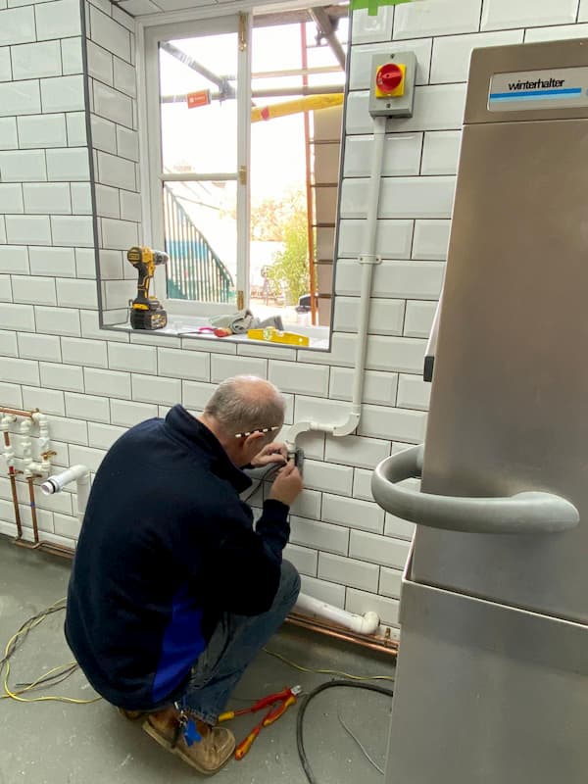
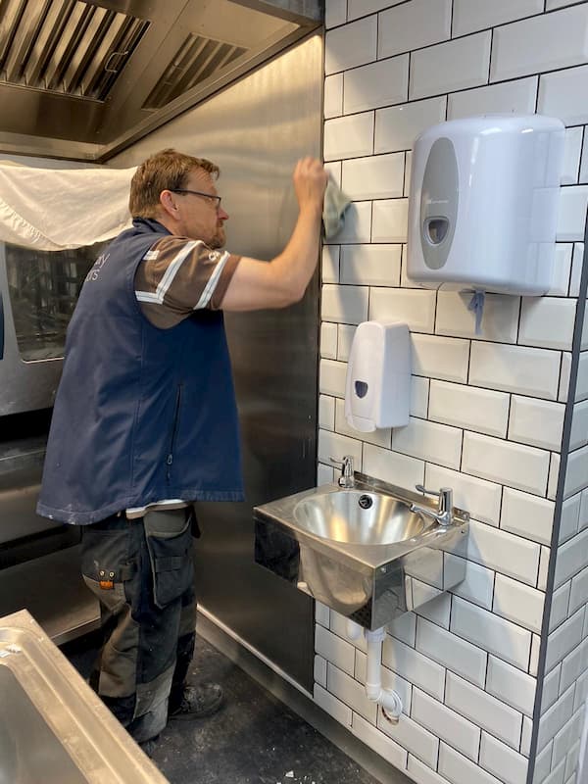
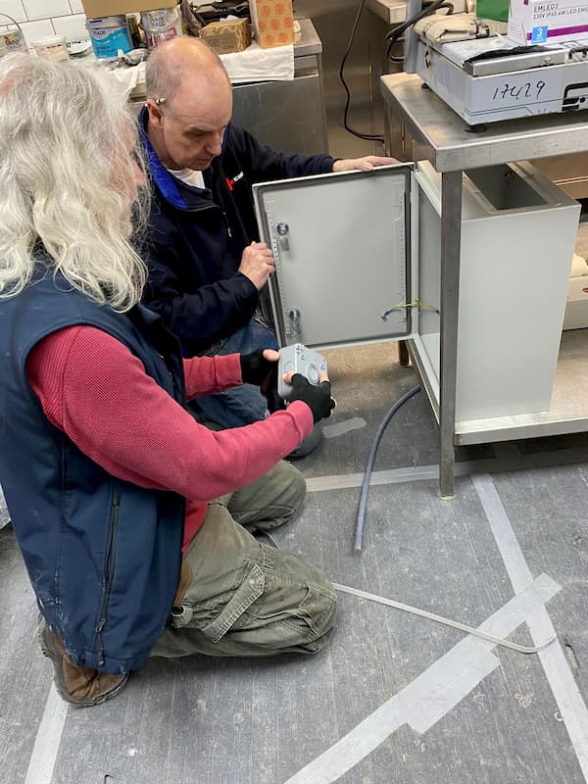
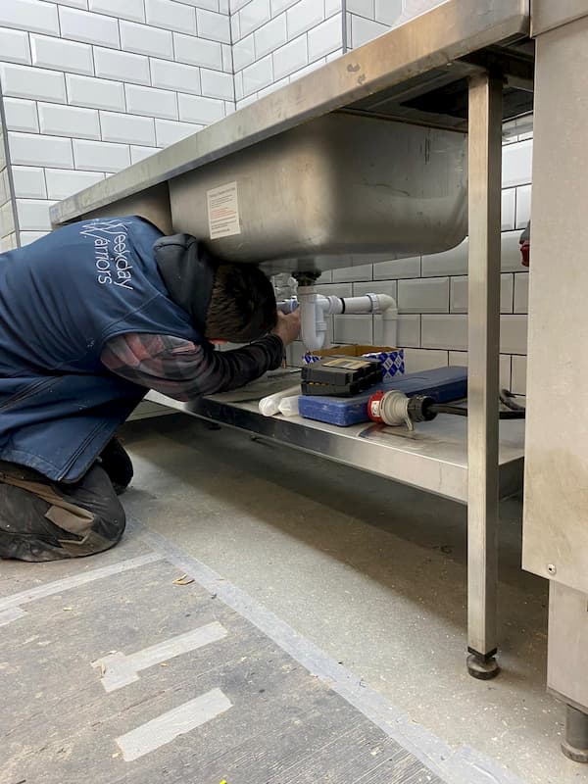
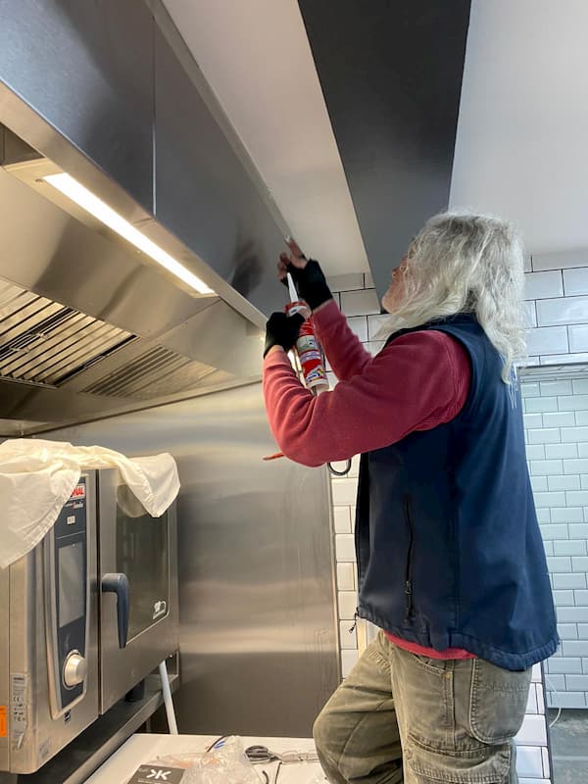
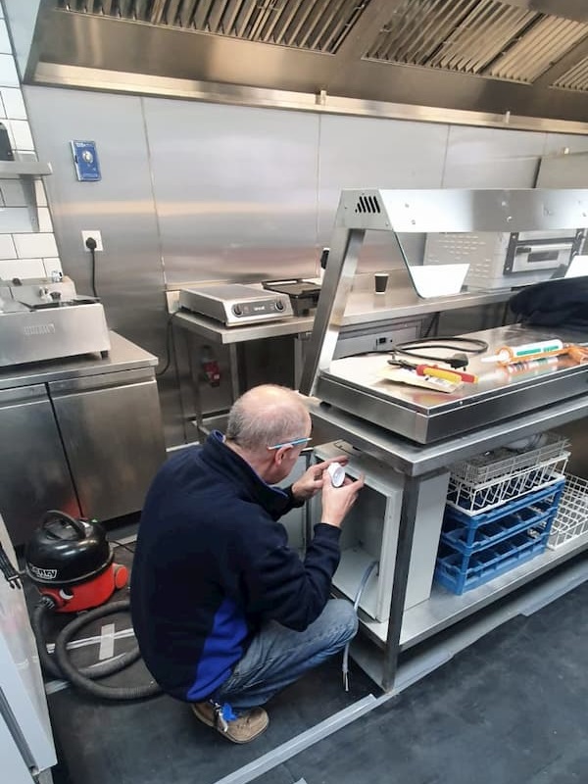
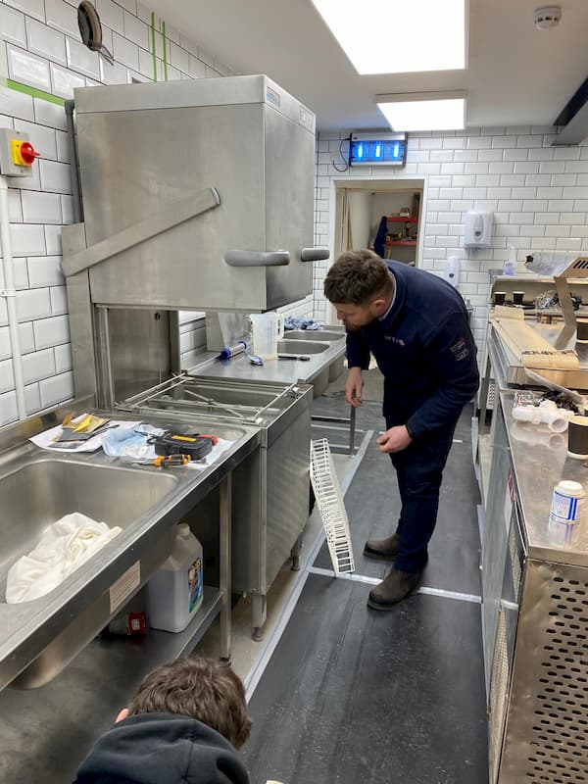
At the end of the day, the team got together for a wee photo. Only Keith, our electrician is missing. The Kitchen is now starting to look the part.
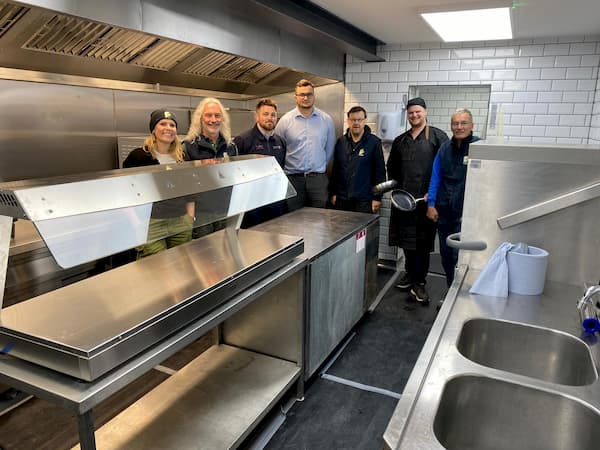
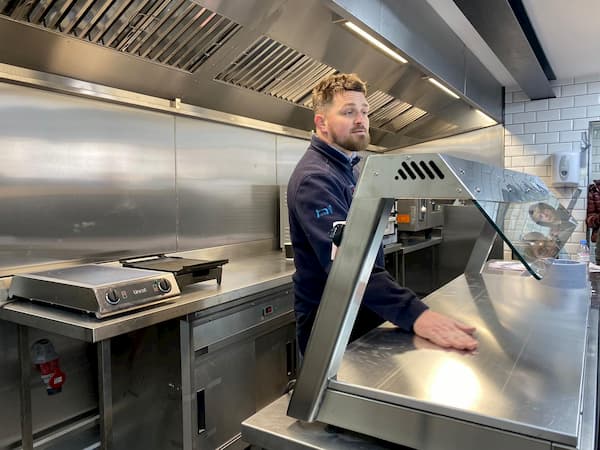
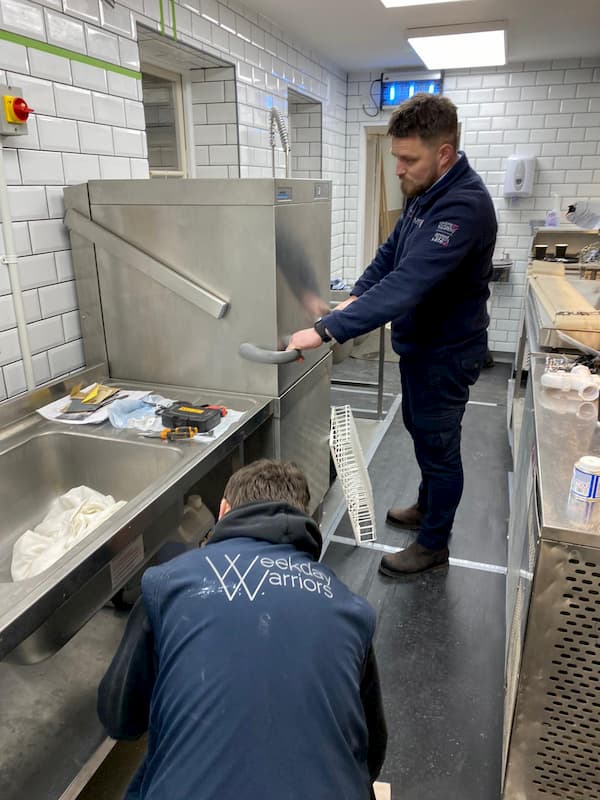
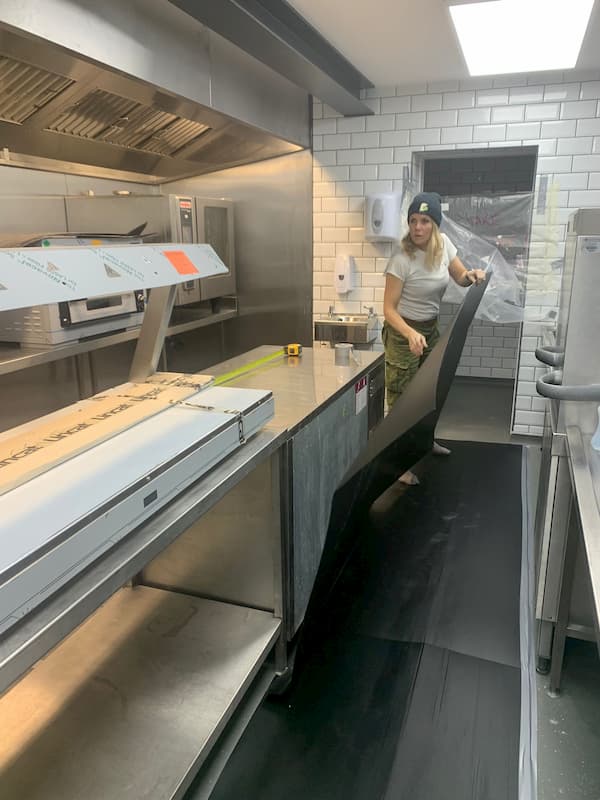
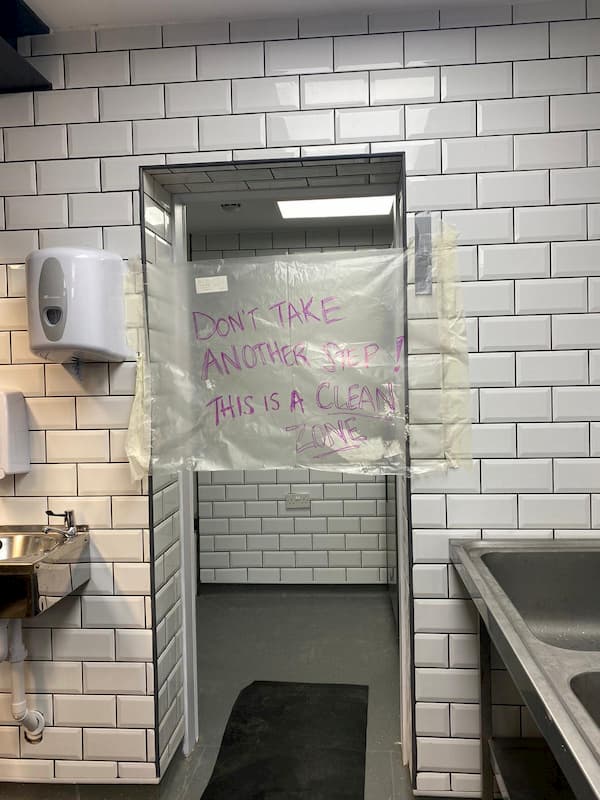
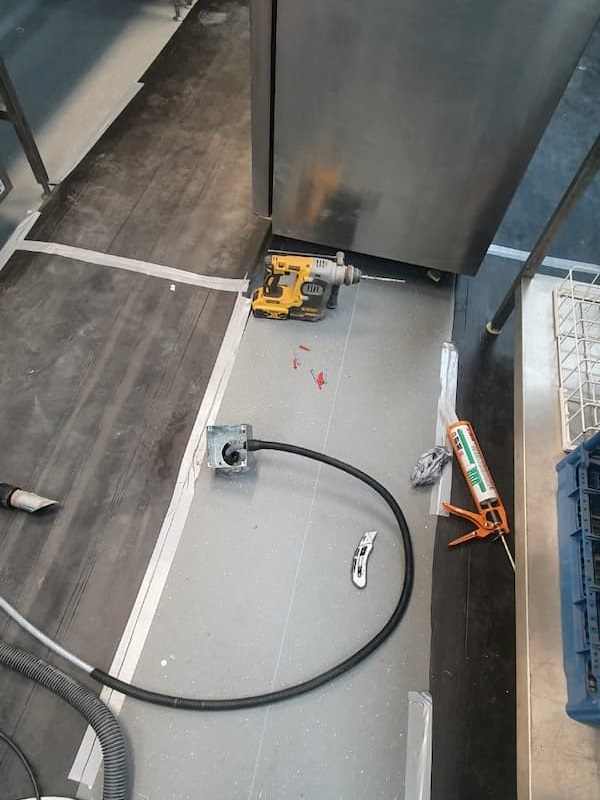
And in the internal hallway the Warriors have been tidying it up so that it is safe, clean and warm. That said, we do know that it will require further work when we eventually tackle the bedrooms upstairs.
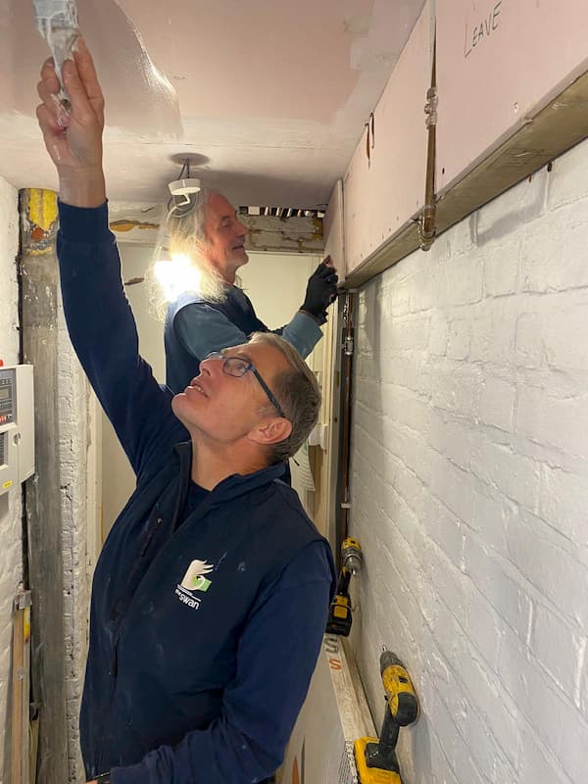
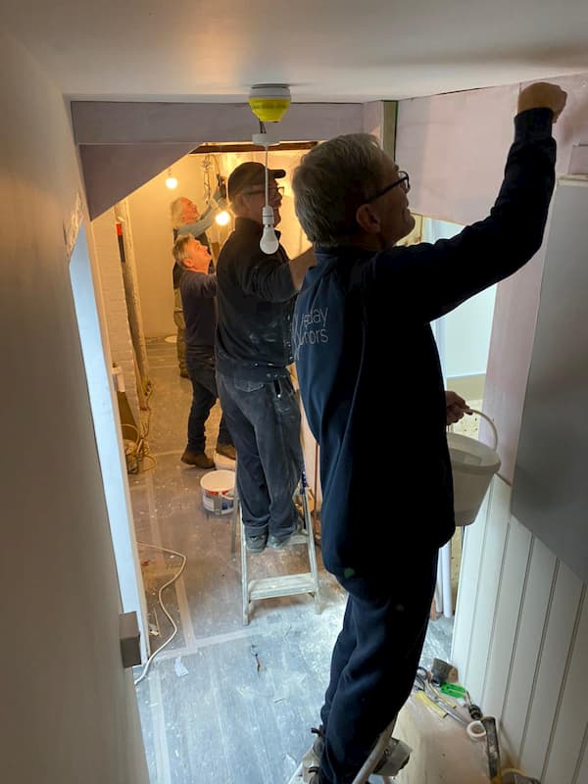
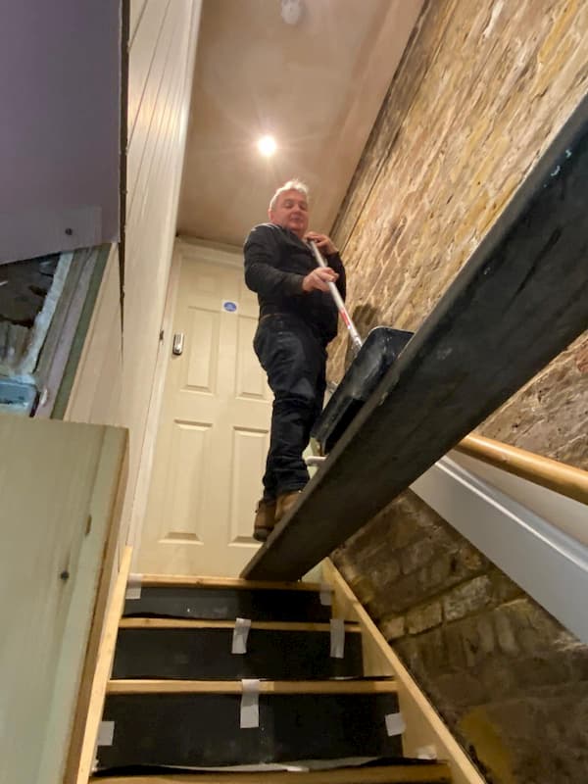
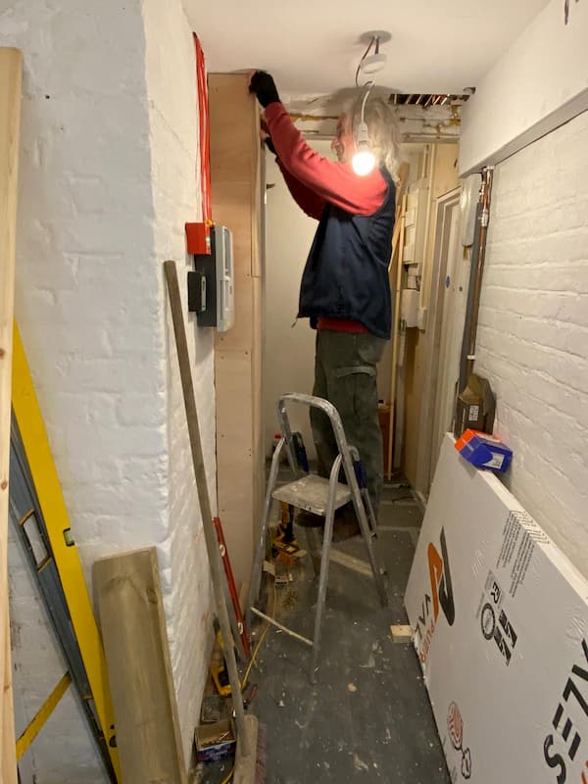
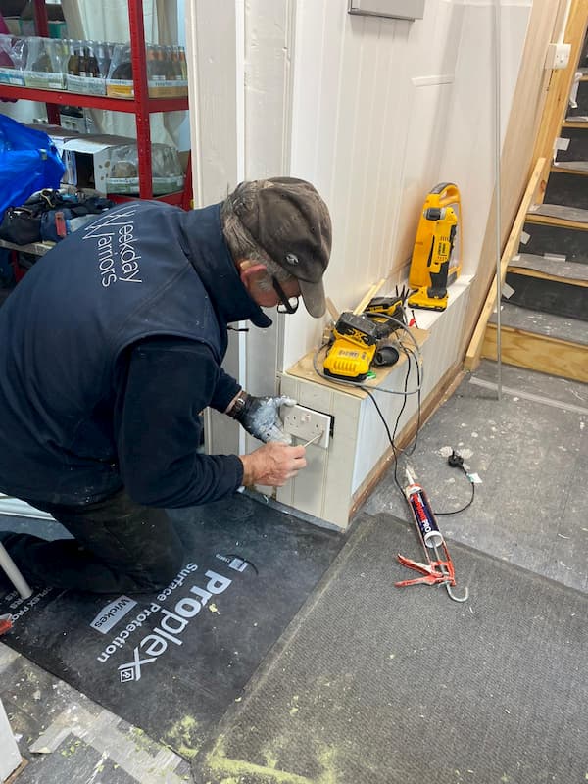
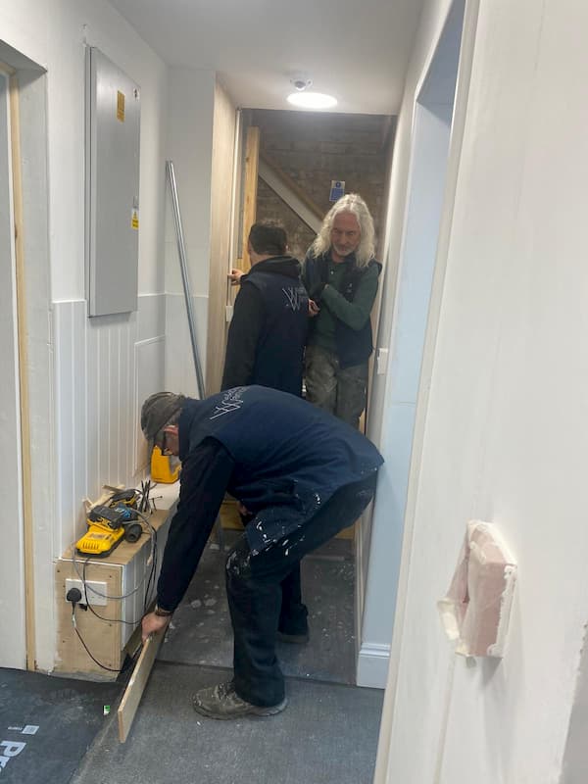
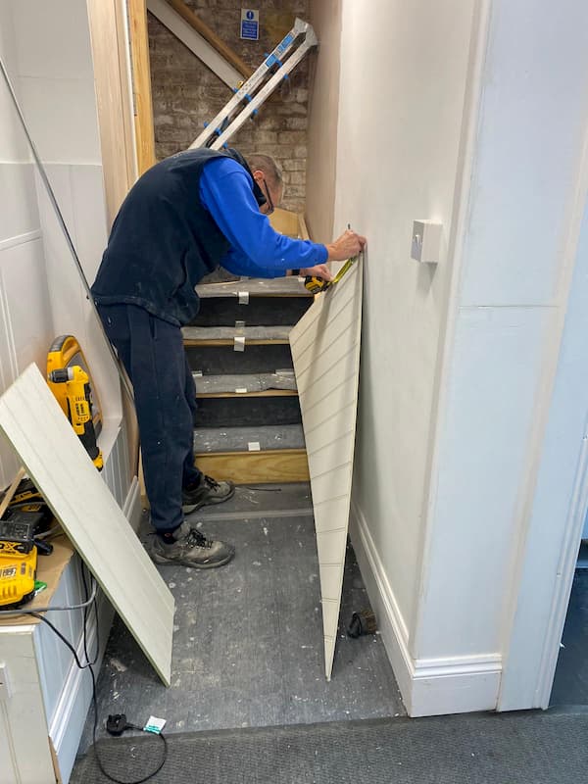
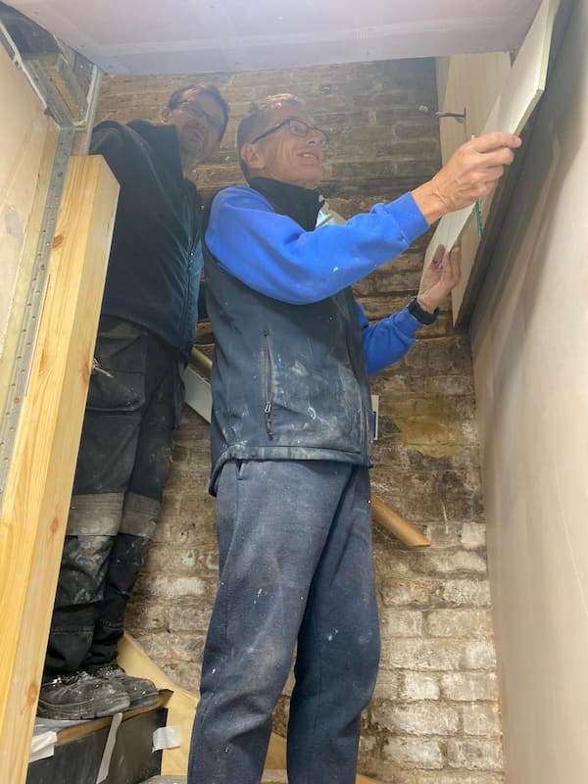
This week GR6 were treated to an expert tour of the new kitchen that has been slowly taking shape beneath the school House. Huge thanks to Michael from McFarlane Telfer Ltd (MCFT) who came in to show us how the new kitchen appliances will work once the kitchen is up and running.MCFT have donated much of the equipment that has been installed at The Swan.
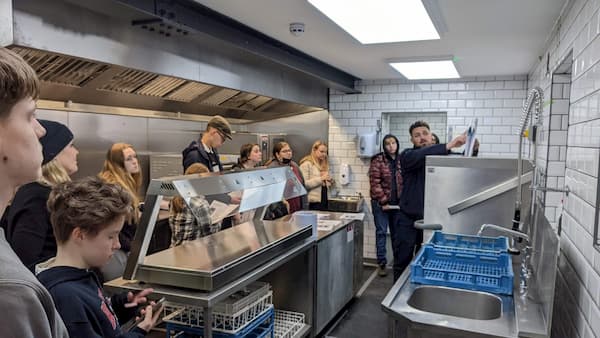
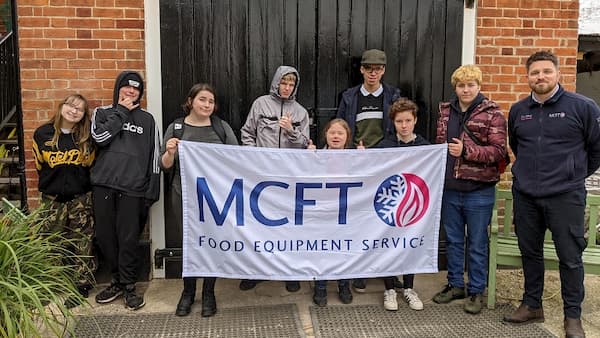
8th April, 2022
This week the Warriors have proved that many hands make light work. Or, more accurately, many hands have fitted doors, trimmed, painted, secured and so much more as The Kitchen edges ever closer to completion.
In the internal hallway, the final bits of painting and boxing in of pipework was undertaken. This has got to be in really good conditon for when food is transported between The Kitchen and The Bar.
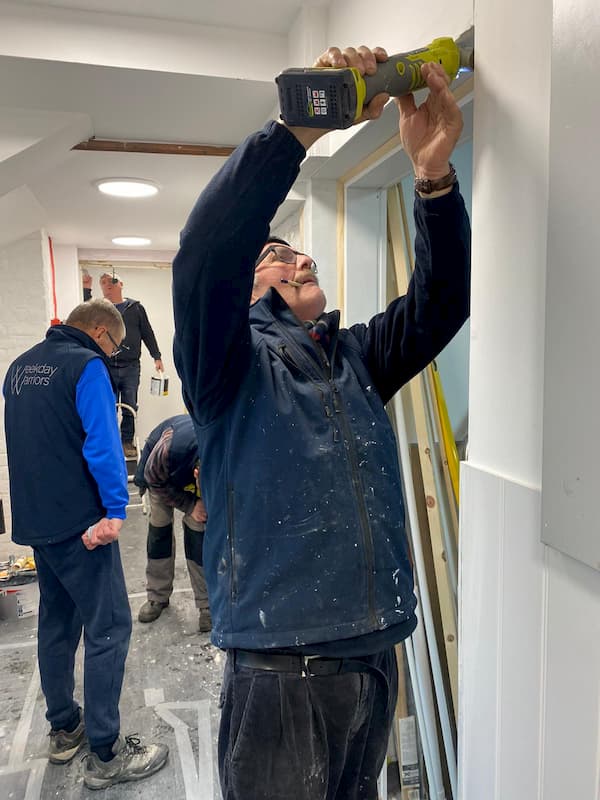
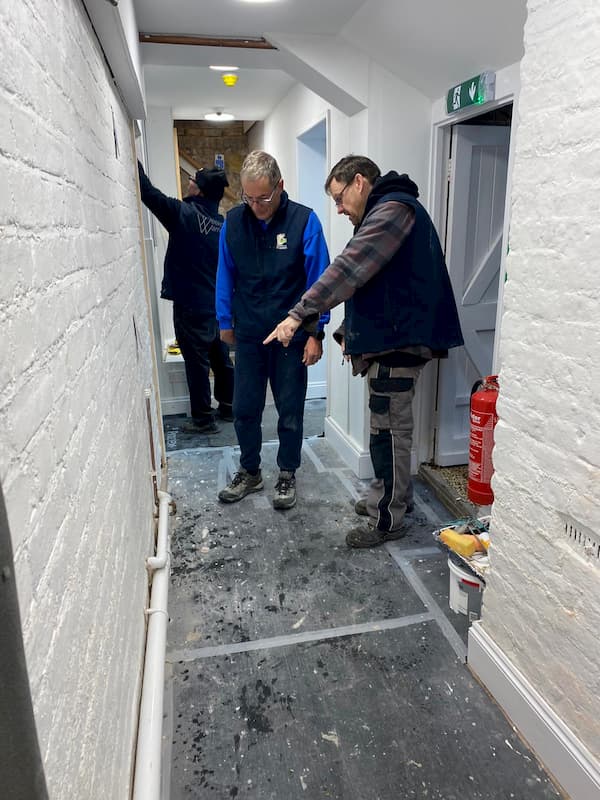
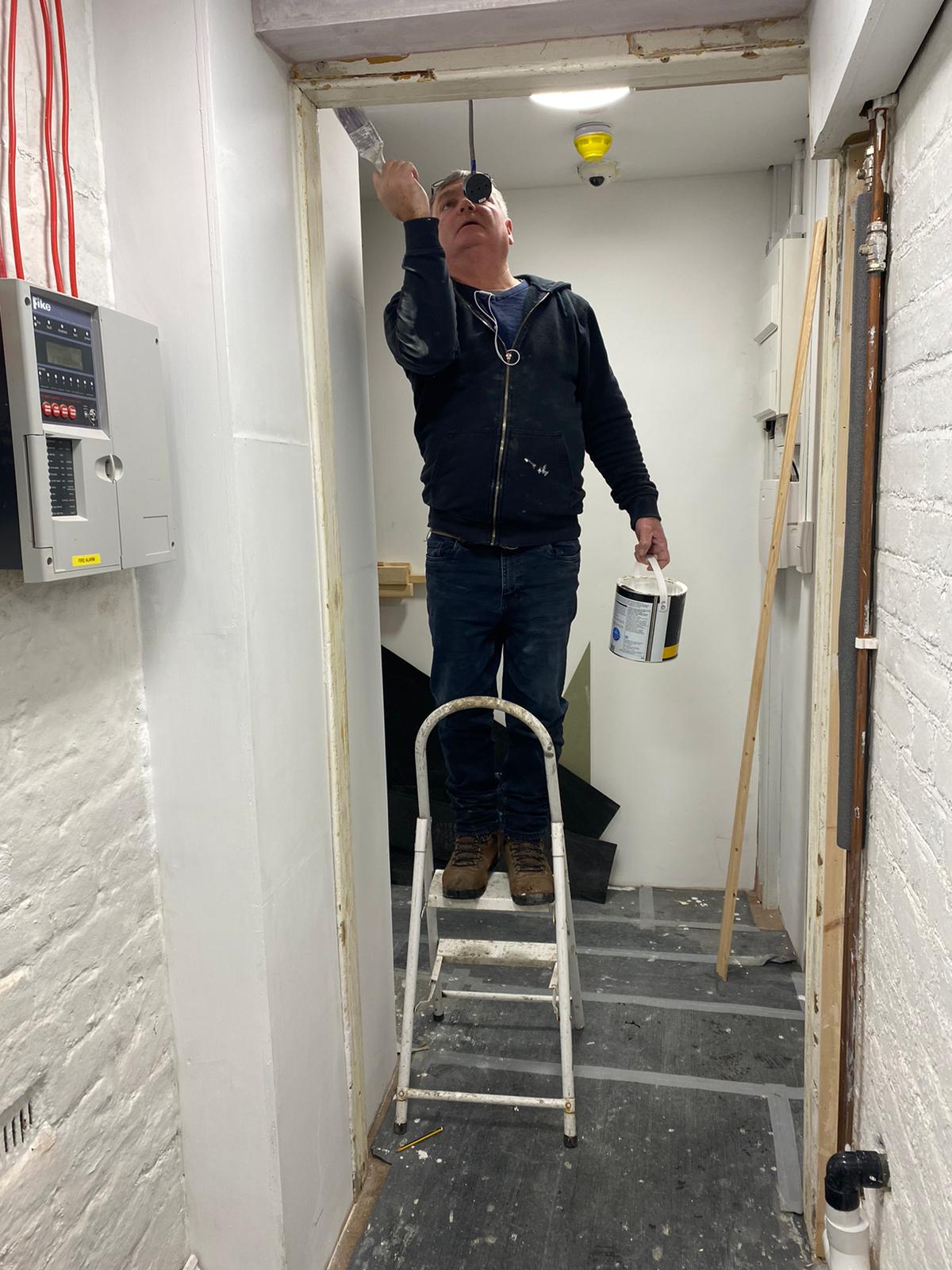
You know when things are nearing completion when the team fitted the (very heavy) door for The Kitchen. If you have tried it before, there is a certain nervousness about this to make sure that it hangs and fits properly. After doing that, the team added the various strips required to minimise smoke and fire.
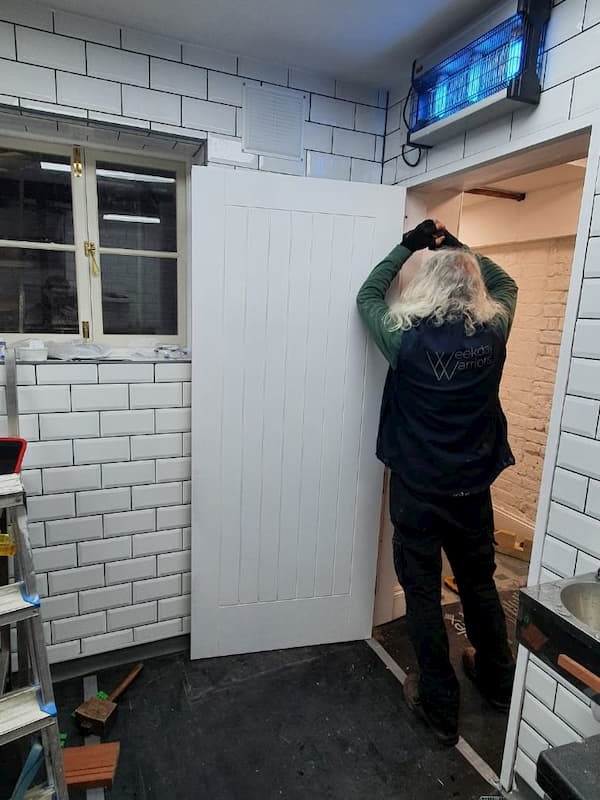
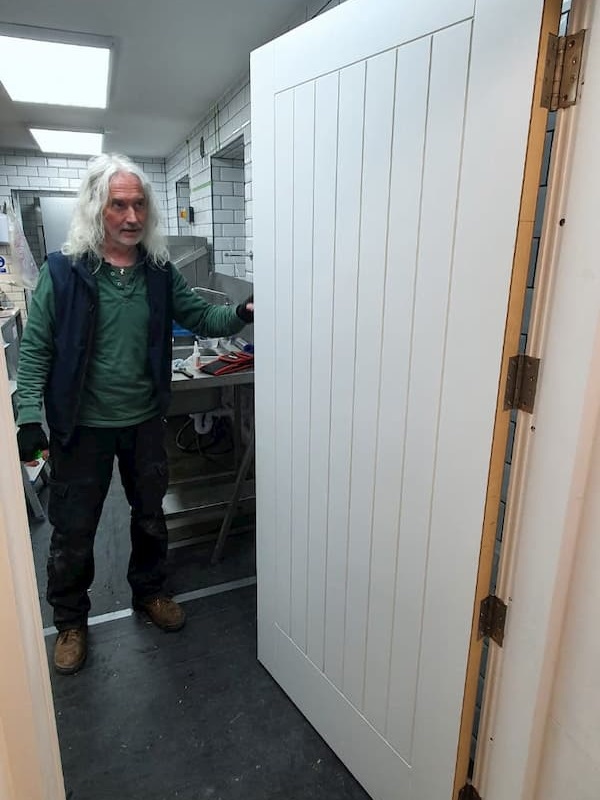
There were lots of other 'ee' jobs going on too, too numerous to list or take photos of. Instead we will show a couple of examples. Firstly , we were kindly donated a large fridge/freezer unit which needed to go into The Cold Room - however to get it in required the removal of door frames and the whole team to man handle it into place. Another is the addition of an extractor fan in The Dry Story Room. All necessary, all time consuming but we are nearly there!
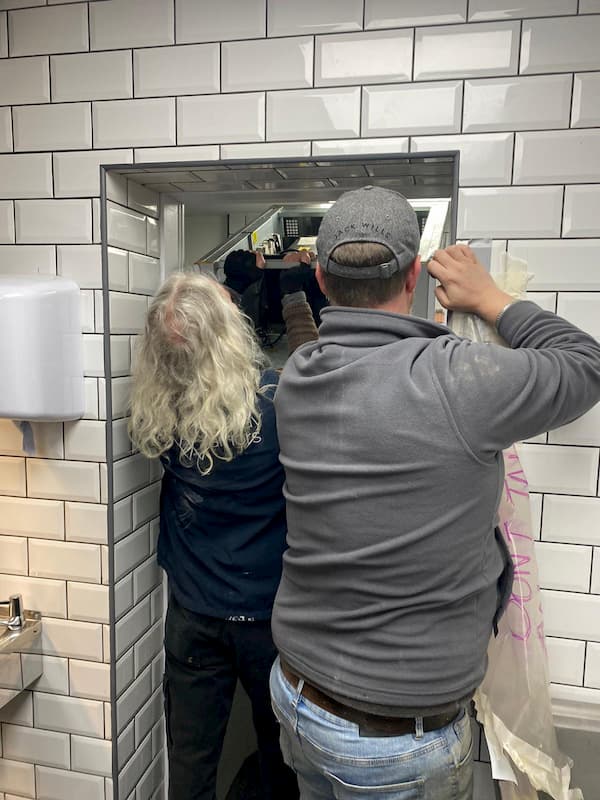
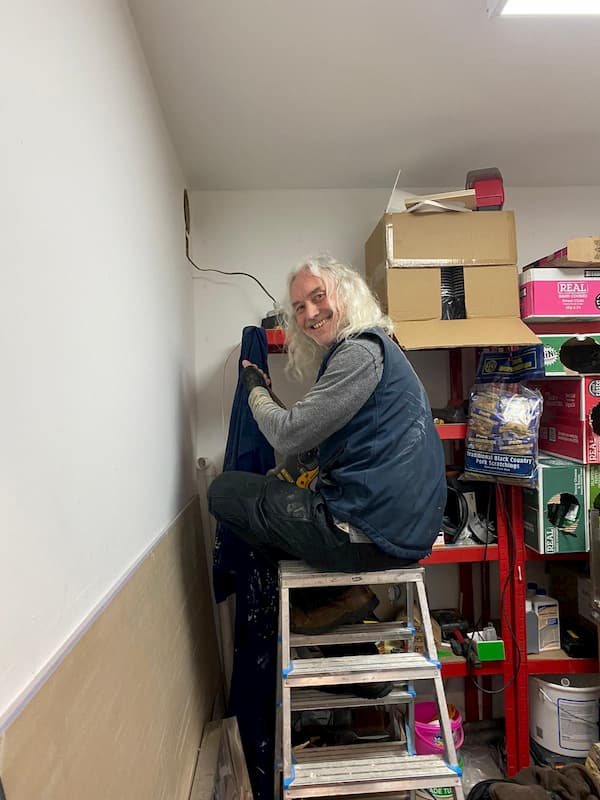
29th April, 2022
The kitchen is just moments away from the sizzle and steam of some culinary delights. Waiting on the last of the replacement equipment parts is the final piece of the puzzle and has allowed time to finish off the snagging list, collate the safety paperwork and put everything in its place. Watch this space, as trials will soon be able to start and details are sent out of our food on offer. We hope to see you dining with us soon!
This picture is showing The Cold Store which is directly underneath the metal stairs leading up to The School and The IT Suite. It has fridges and freezers as well as the mixer for making pizza dough.
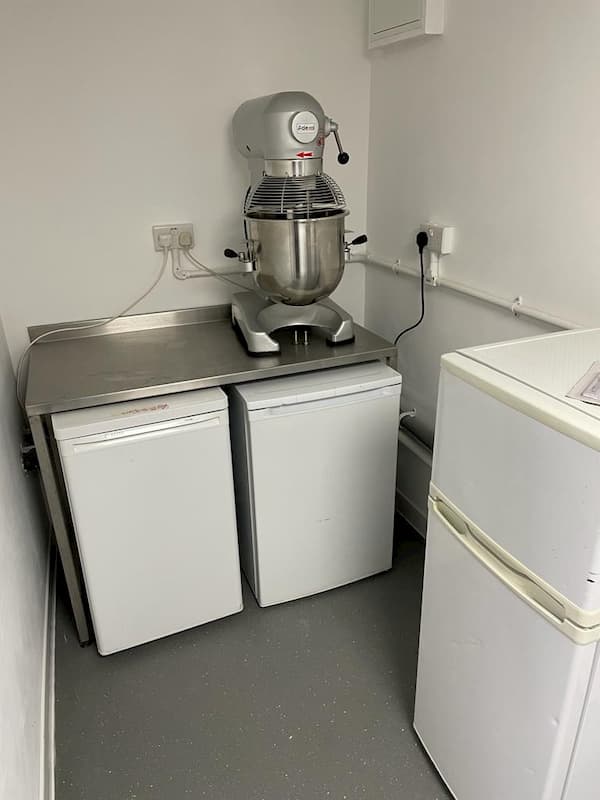
Meanwhile other renovations have started to take place with Art Building Services on site. With the kitchen opening, the first part of the stairs and landing will be accessed more frequently so the ceilings and walls have been upgraded as well as increasing the necessary fire safety. There are more upgrades to the stables, starting with making the roofs water tight before moving to the internals. This inspired a well overdue spring clean of the inside stables earlier in the week.
