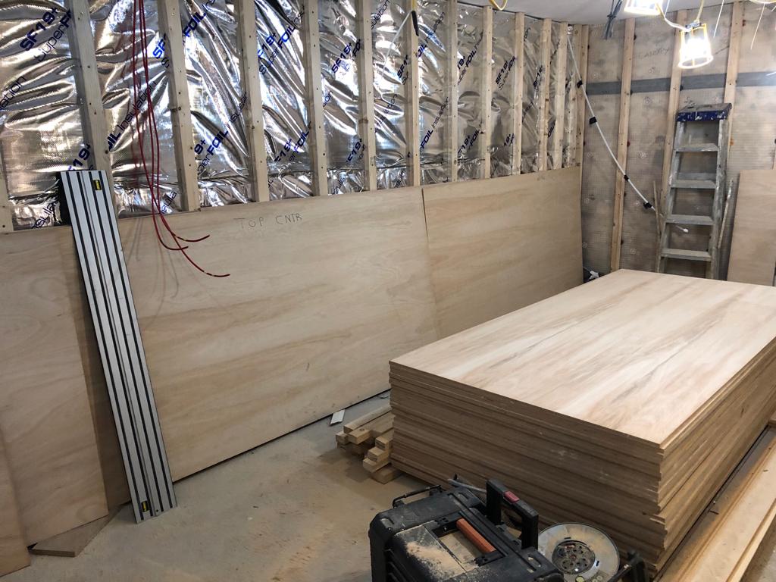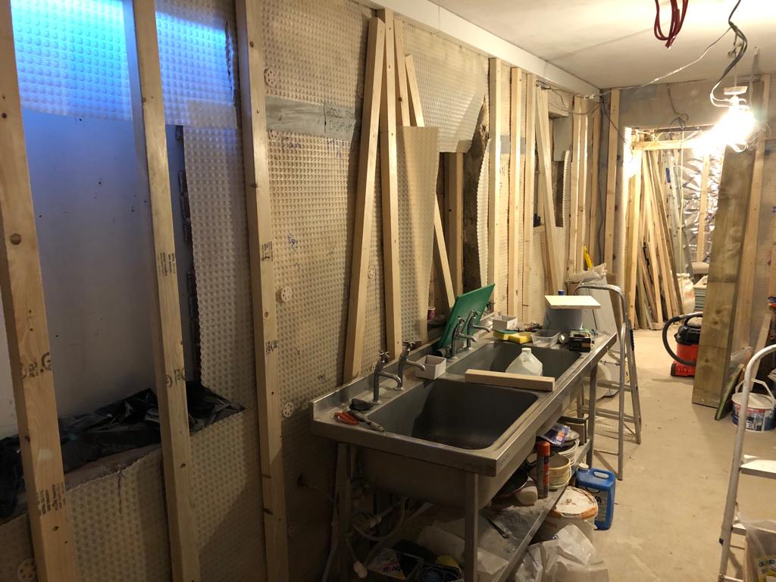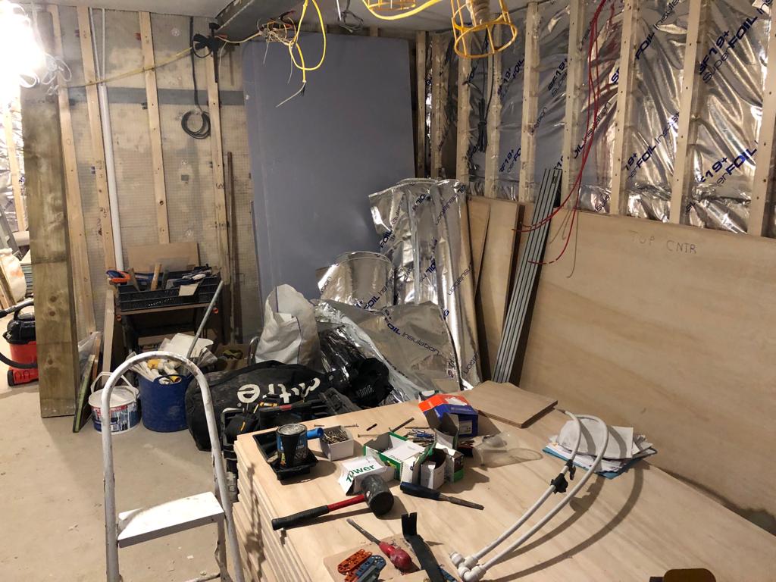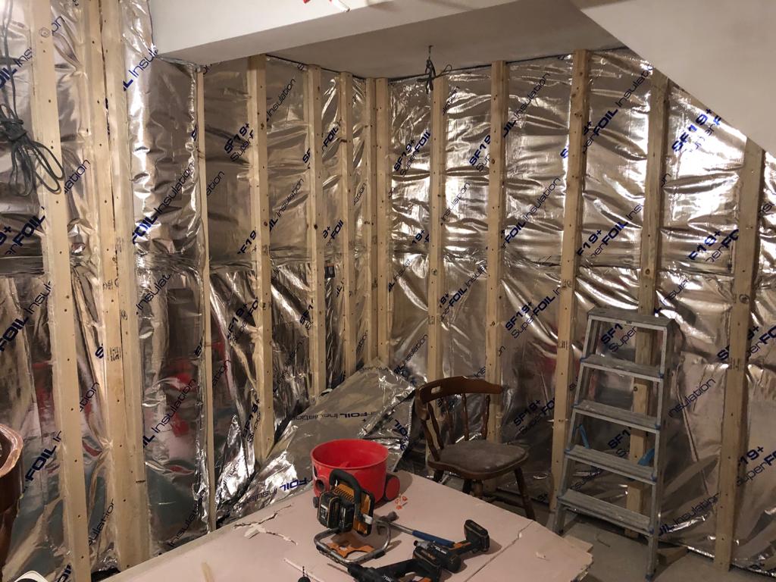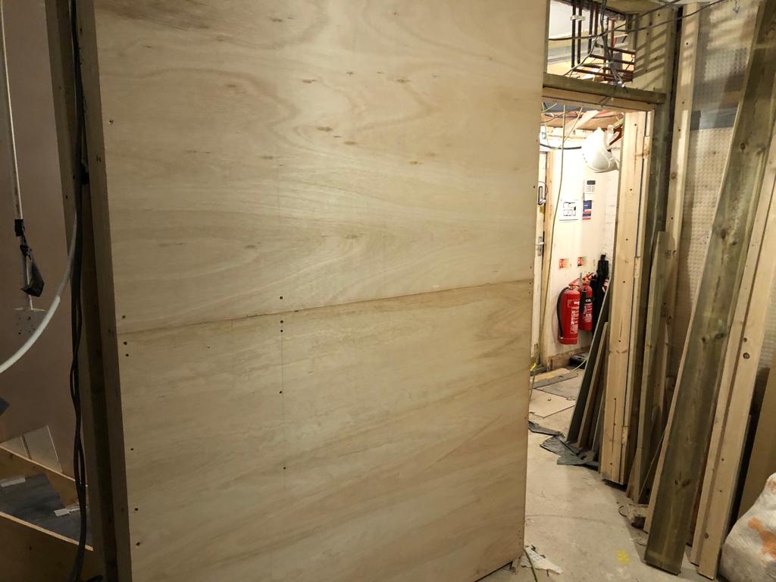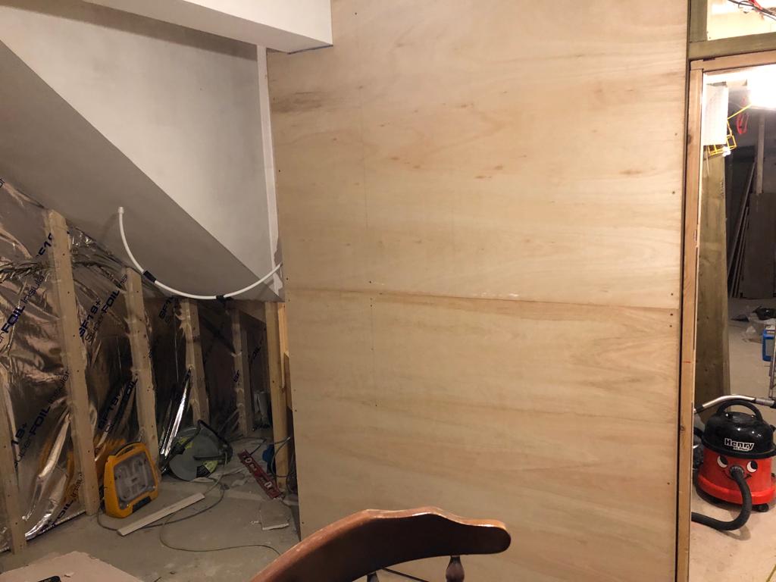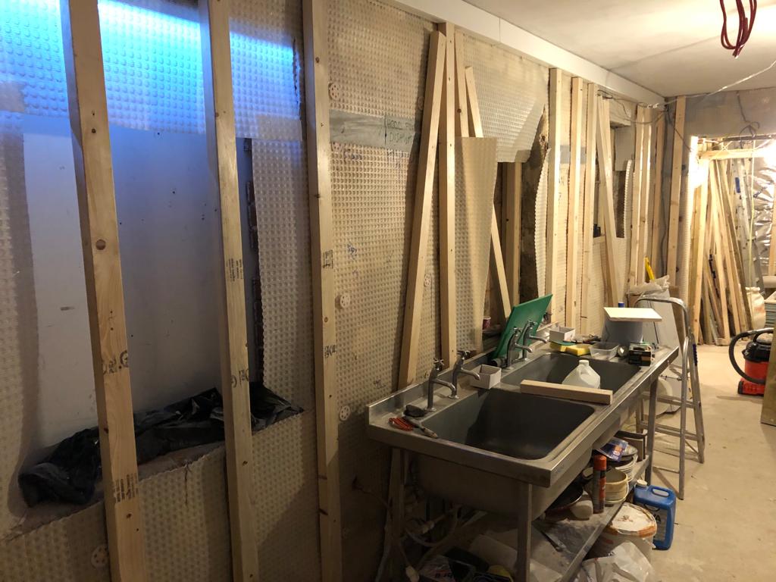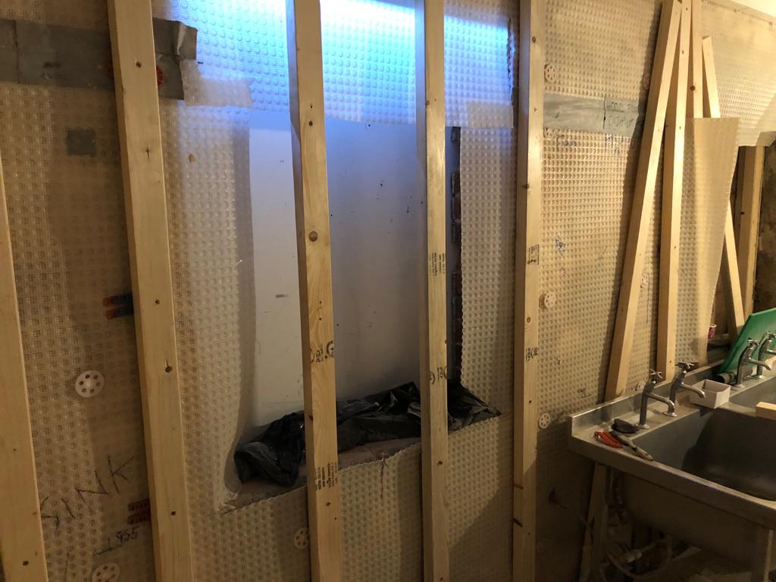Renovation Diary: November 2021
Week 44/21: 5th November 2021
Q: How many volunteers does it take to straighten a kitchen wall? A: Lots! Much of this week has been spent ensuring that the battens in The Kitchen provide a flat and level surface ready for fitting the final finish prior to installation of the equipment. Not an easy task as the fabric of the building continues to remind us of its age. A slow and time consuming task but essential if the finished facility is to be fit for purpose.
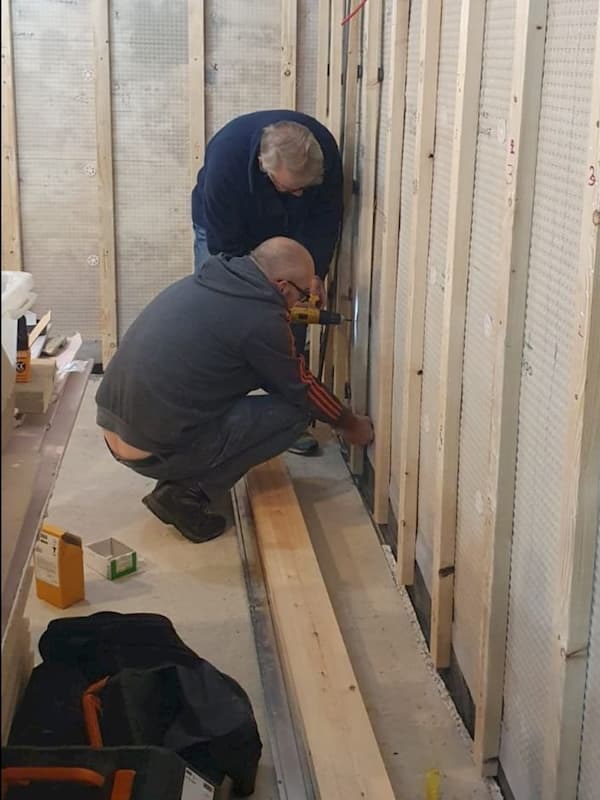
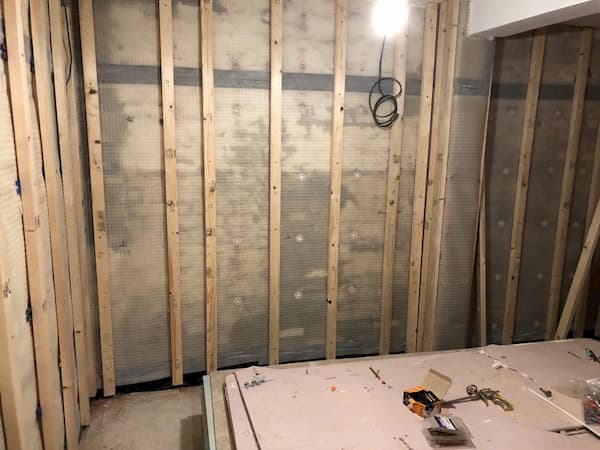
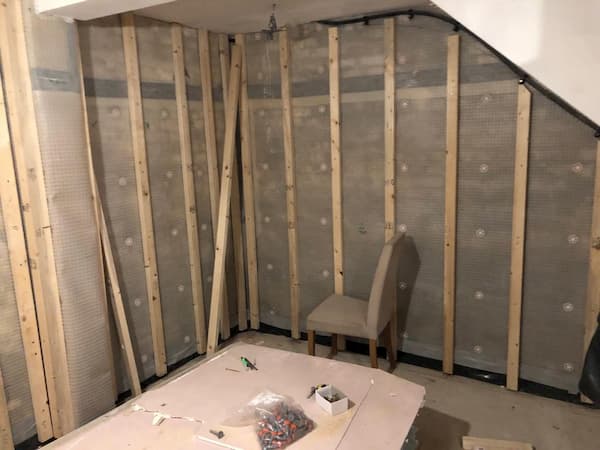
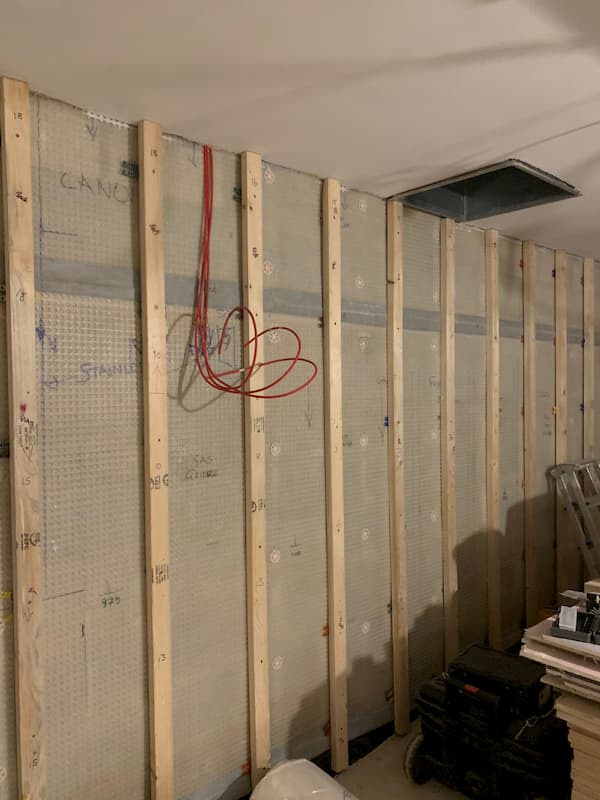
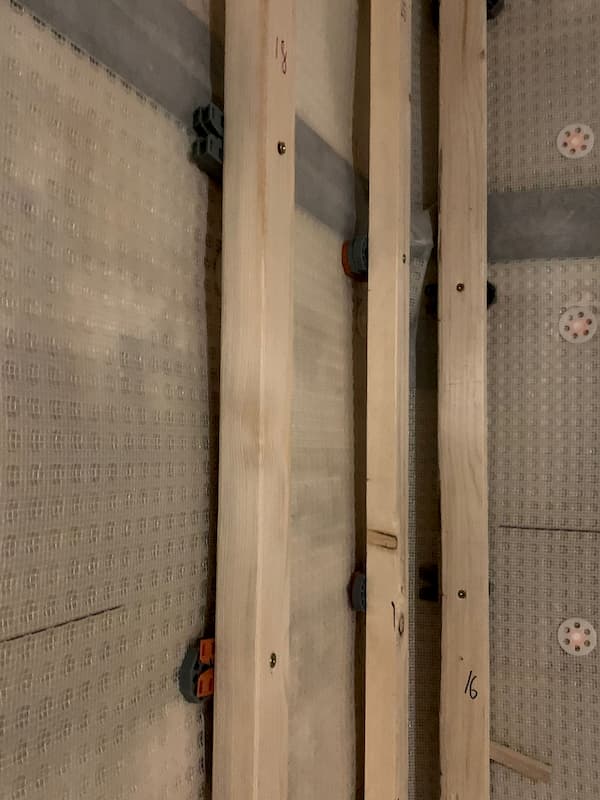
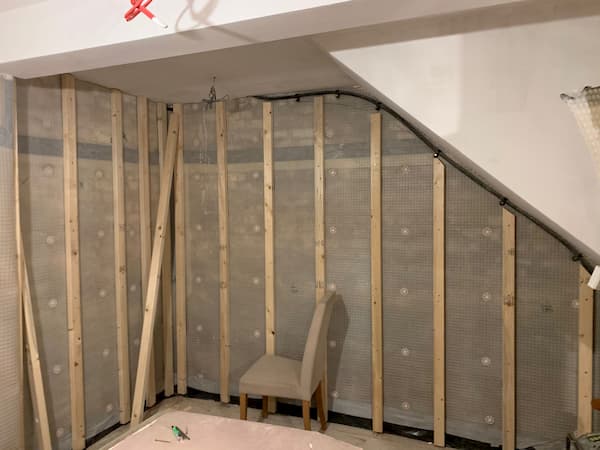
This was all required before the outer facing walls were to be insulated during the following week.
Week 45/21: 12th November 2021
Our Weekday Warriors have been feeling the heat this week as they install insulation on the external walls of The Kitchen area. Although it now looks more like an oven ready turkey this installation is a major step forward and has only been possible after extensive time and effort to ensure that there are straight and level walls to work with.
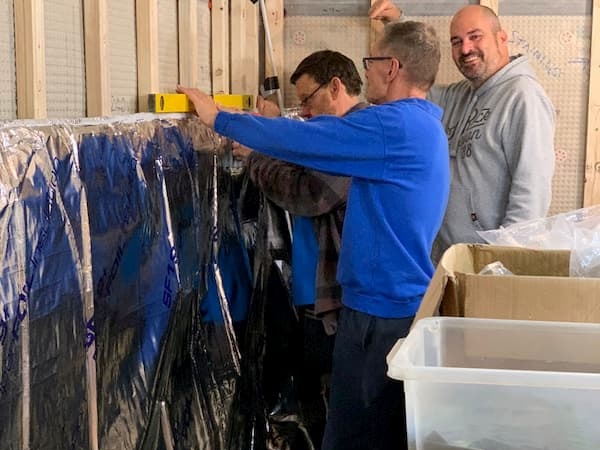
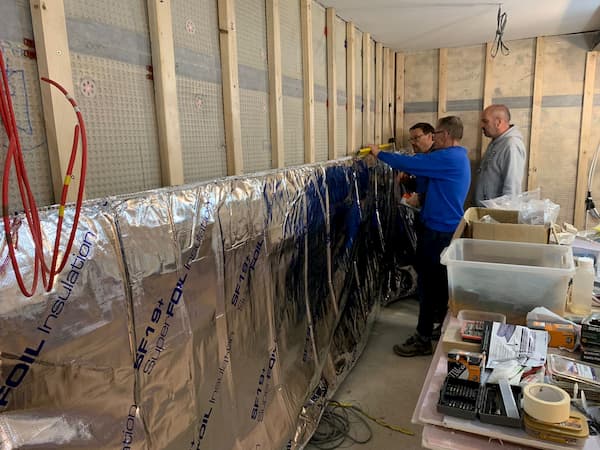
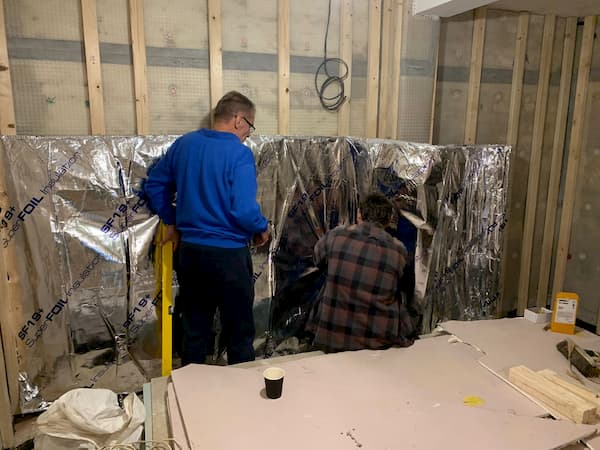
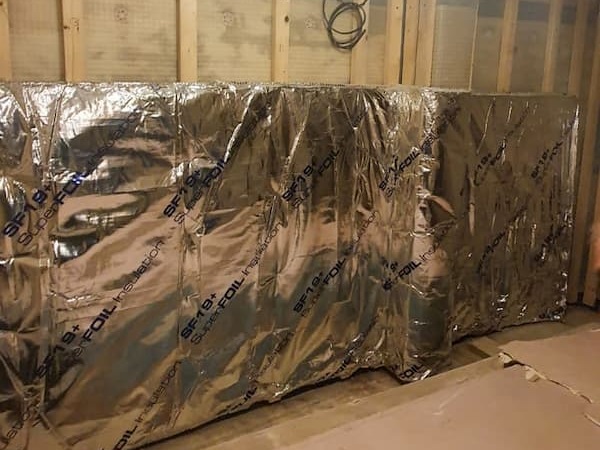
Foil up and battens fixed in kitchen & store room.
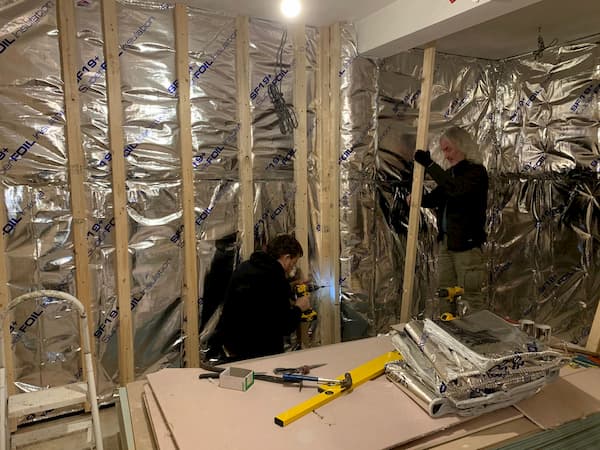
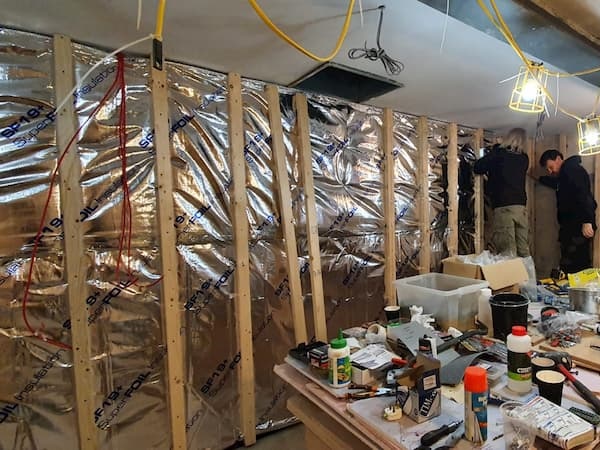
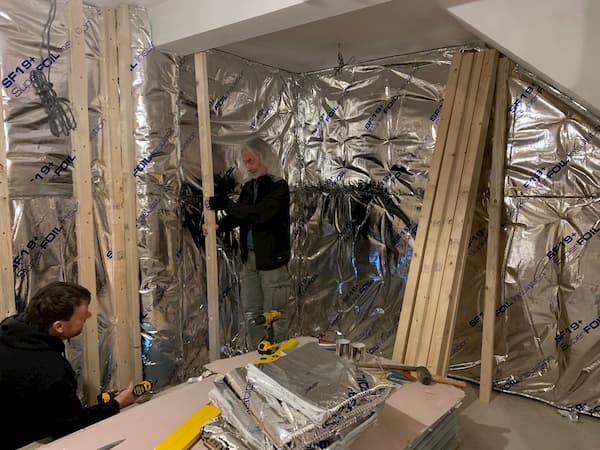
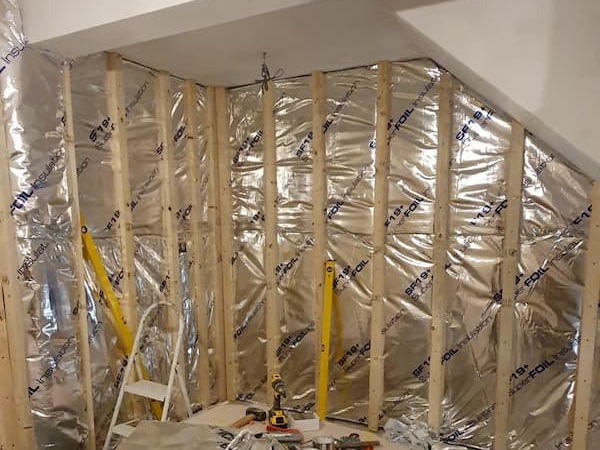
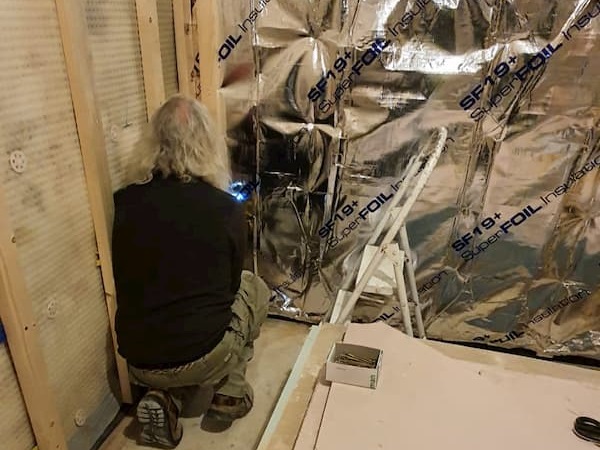
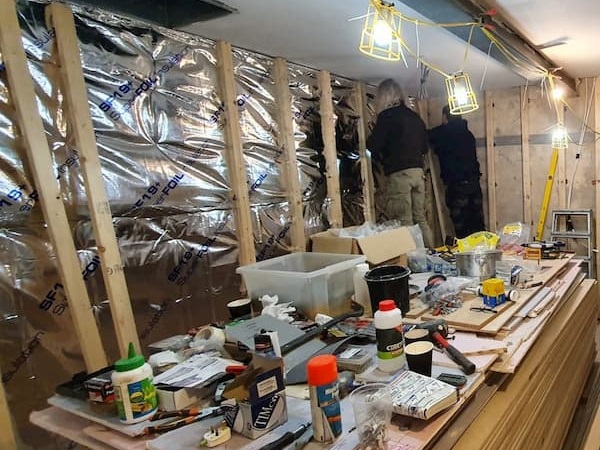
A view of all the insulation that has been going in. This is to meet the recommendations of the local planning team that we are working with.
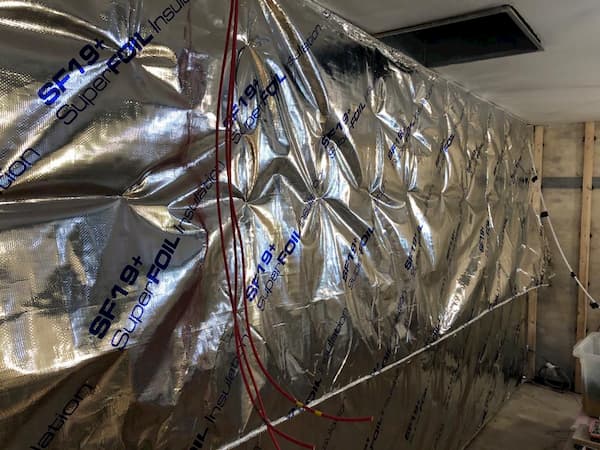
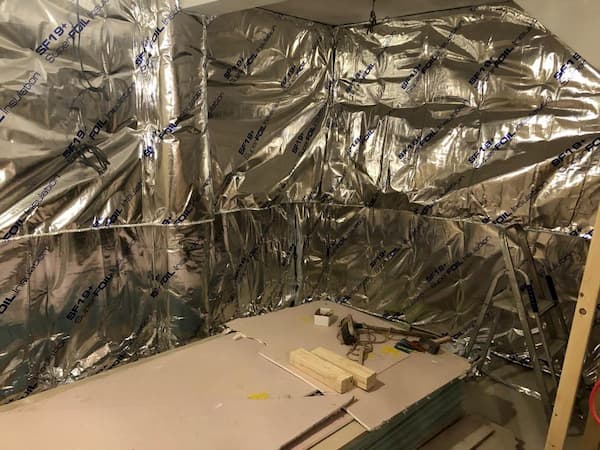
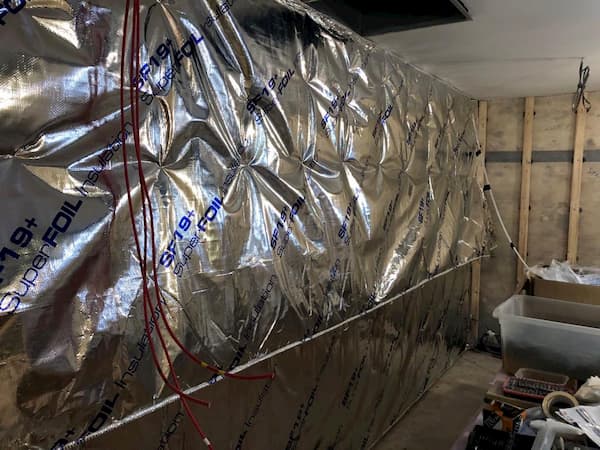
And have you seen the new heater buttons underneath the covering in The Courtyard?
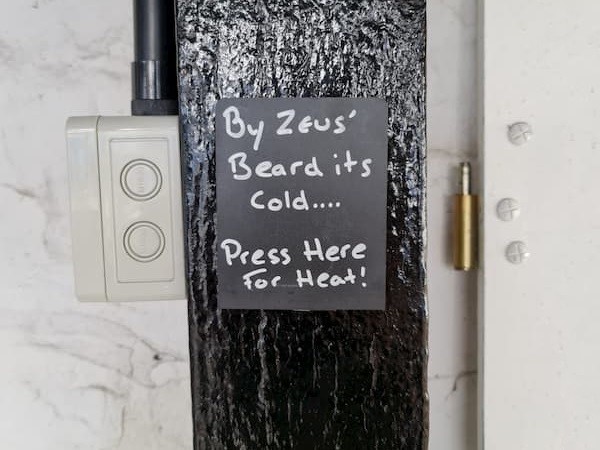
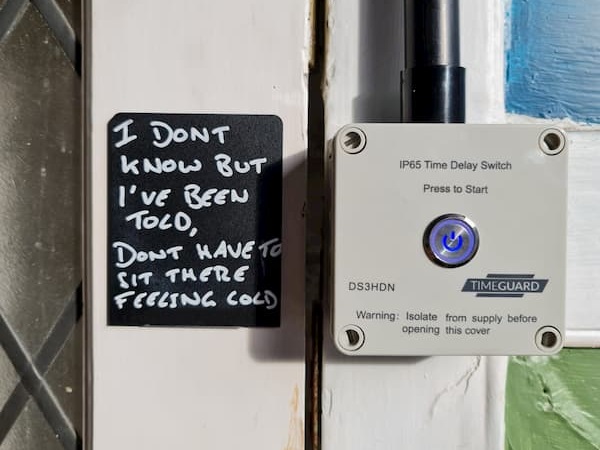
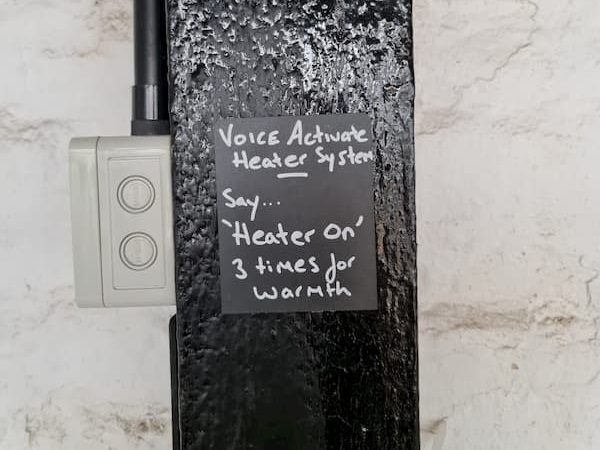
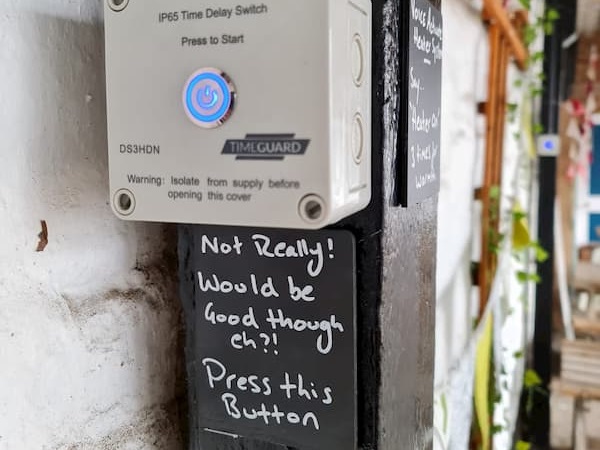
Gate posts repaired and under coated with brick wall strengthened with pointing.
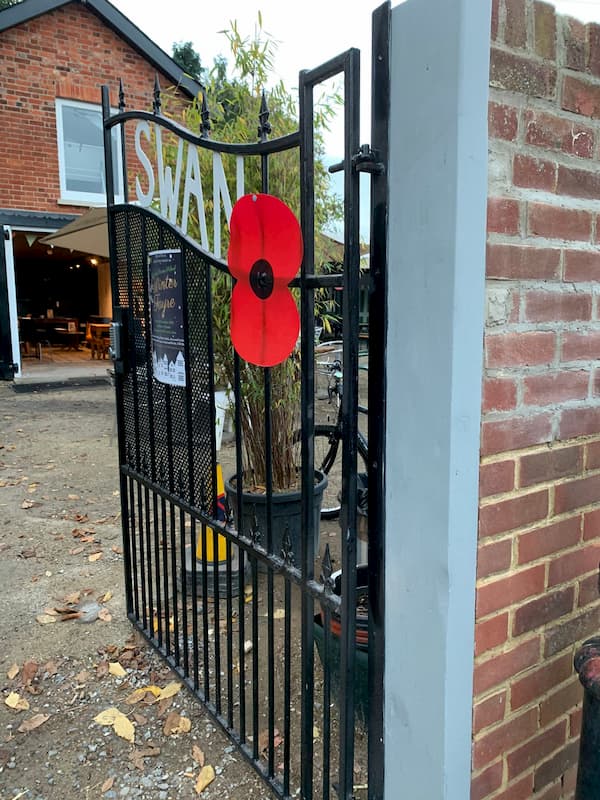
Week 46/21: 19th November 2021
Our valiant Weekday Warriors have continued their campaign against the aged and uneven walls in The Kitchen and adjoining Storerooms. More battens and spacers have been fitted to ensure a level surface for installation of the insulation and fire boarding required to ensure we meet all building regulations. The light at the end of the tunnel is getting closer and we offer sincere thanks to our Warriors for their painstaking efforts on our behalf.
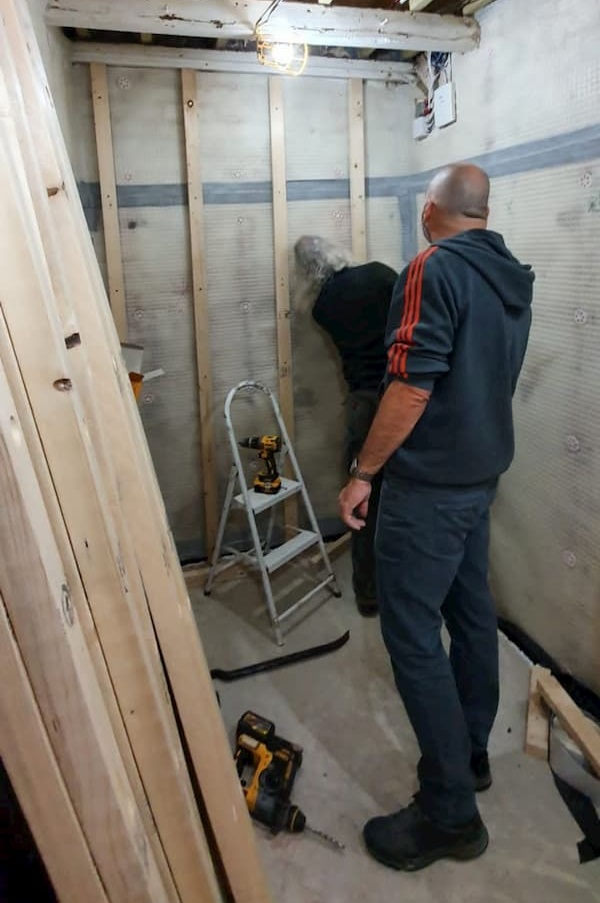
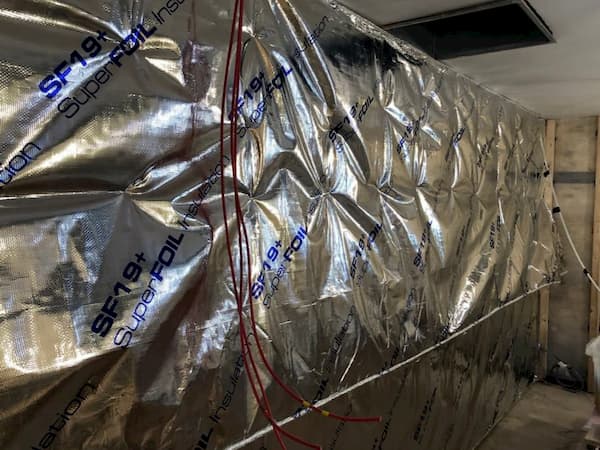
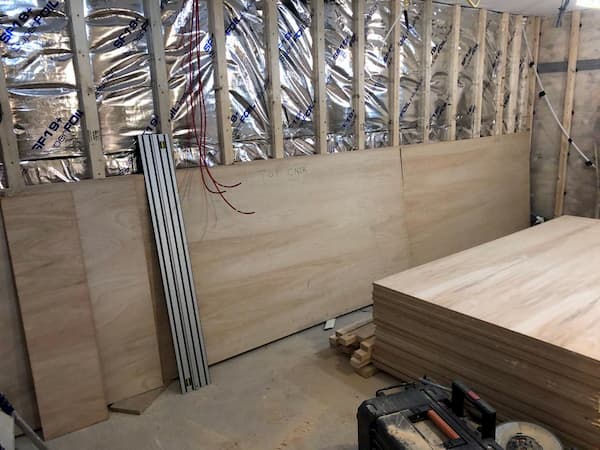
Week 47/21: 26th November 2021
The Weekday Warriors were joined by staff from McFarlane Telfer (MCFT) this week. We are indebted to MCFT who have supplied the vast majority of the kitchen equipment for The Swan. They visited on Wed to finalise the end of the kitchen renovation and install. The end is in sight!
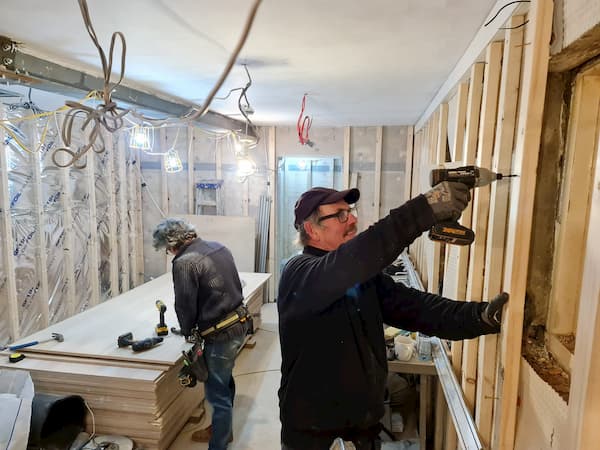
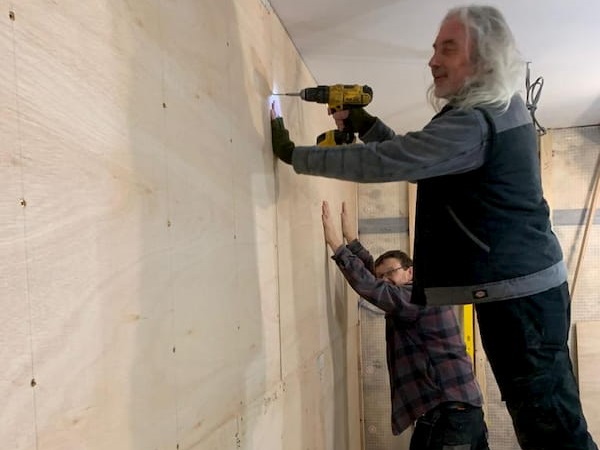
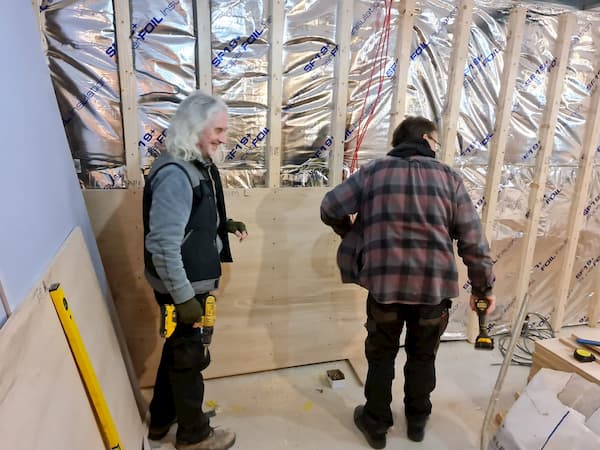
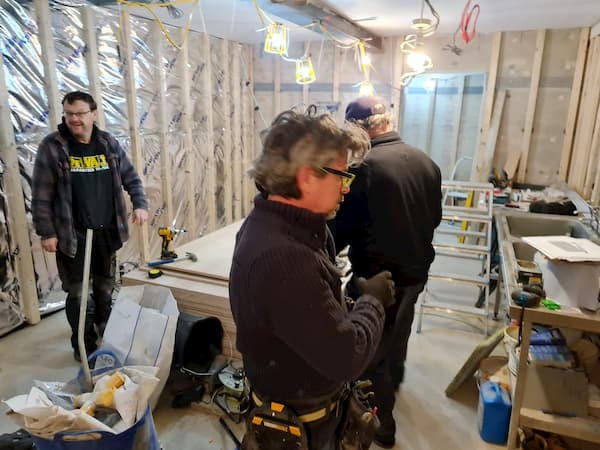
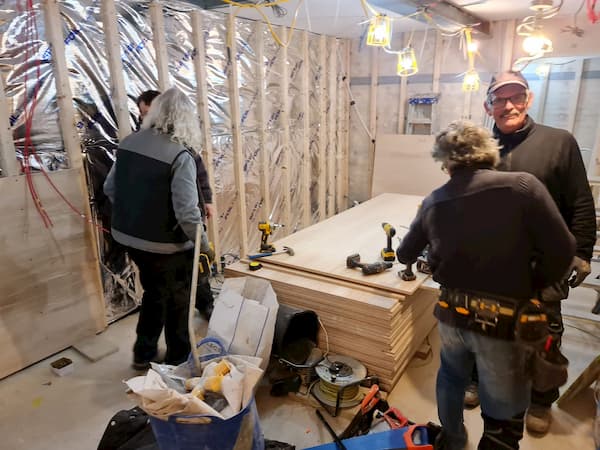
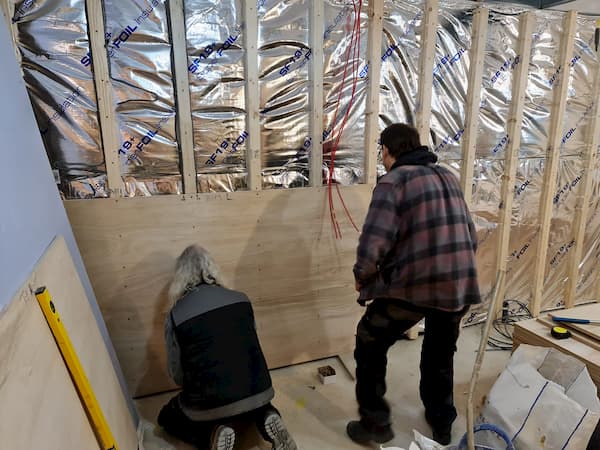
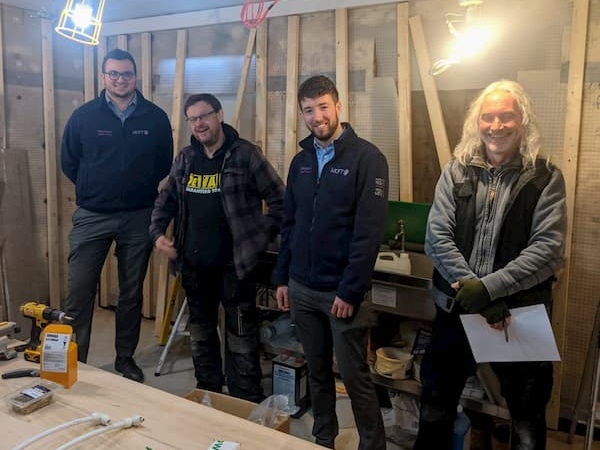
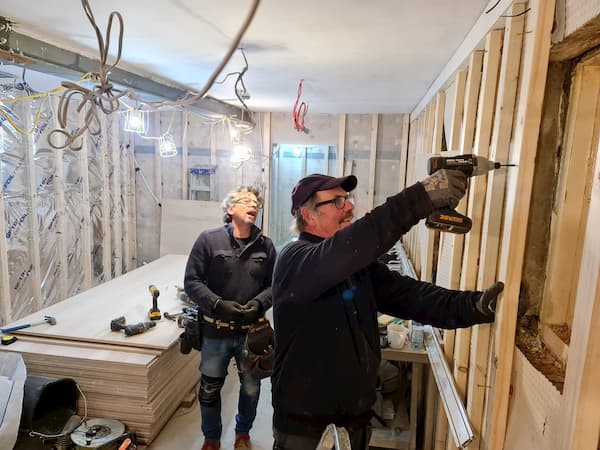
The team also continued their battening and boarding work (when The School wasn't in, this makes the amount of time small that they can actually work).
