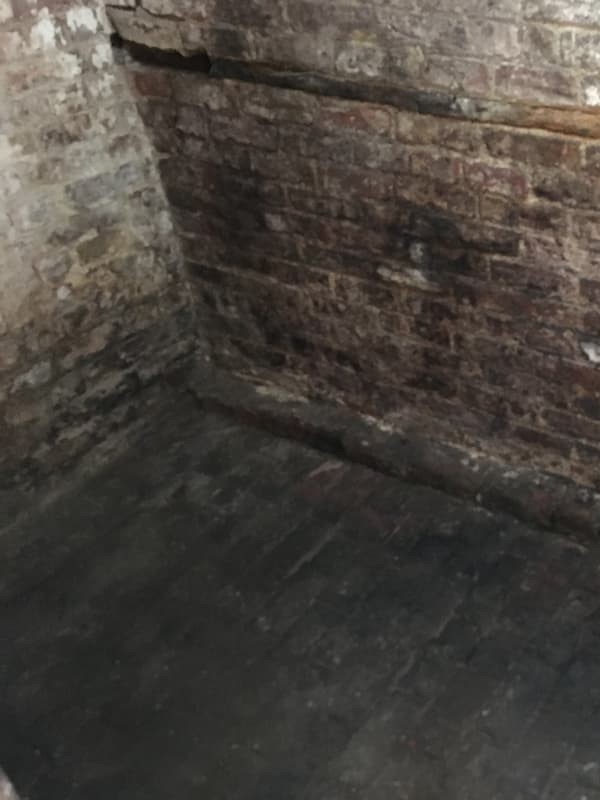Renovation Diary: March 2019
1st March 2019
As you can see below, as we touch the building we find more work. With the building being sealed up for over three years lying derelict, there is a lot of damp and rot that has affected the woodwork and plaster. We have started pulling back the bad bits, and seeing further unplanned issues.
We would like to really thank our immediate neighbours in Mill Lane. There was a lot of noise and a lot more dust than we expected. Also we have had several commercial vehicles making deliveries too. Many thanks for your continued patience and support during the refurbishment.
We have had some great support from the local business community. Some are offering their time free of charge or equipment at vastly reduced rates. To acknowledge this support, we have just started a recognition page on the website. It will be constantly updated as we get more and more support. As an example, many of you will recognise Ian and Anthony Birch who have been working during the week. They have offered their skills and time free. There are others too. Paul the chimney sweep, and Jeff the plumber. Without them, we would have had to delay the last volunteer day.
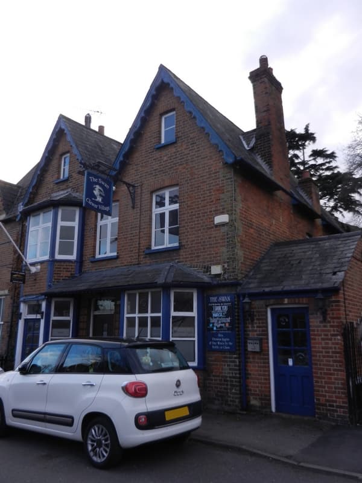
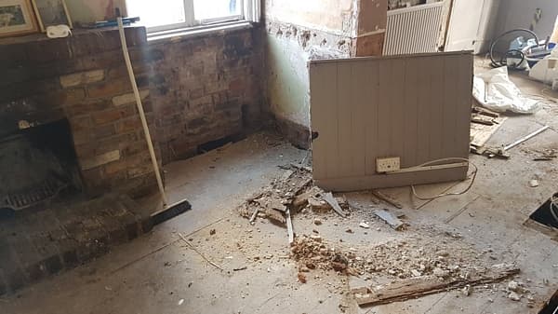
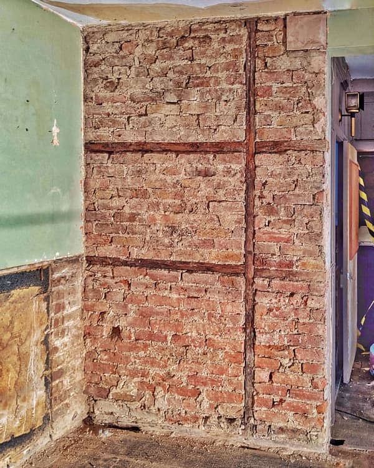
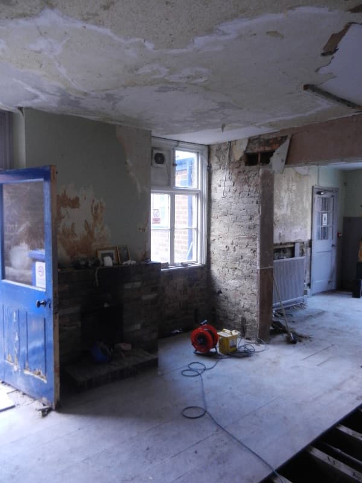
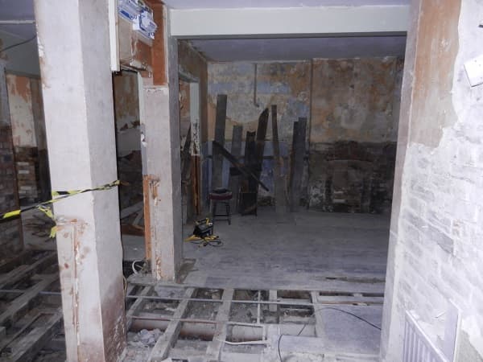
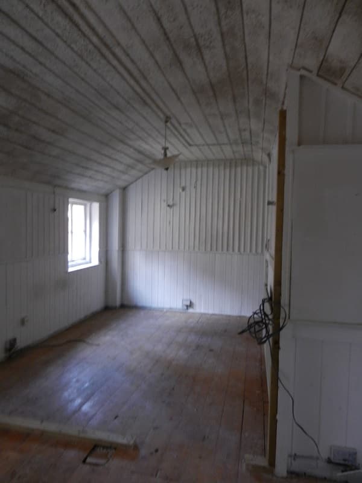
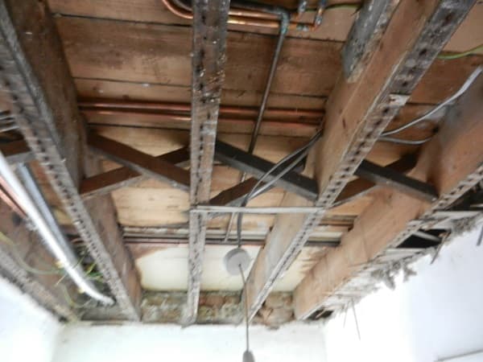
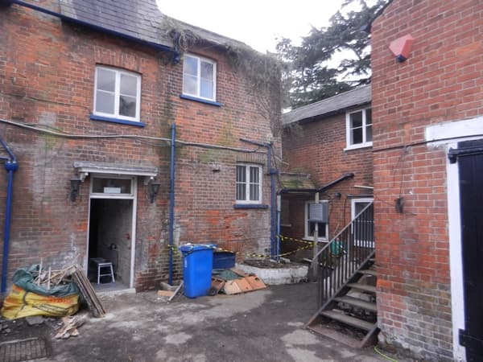
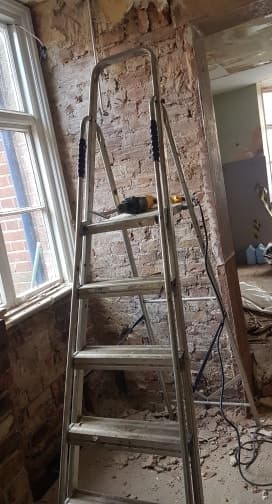
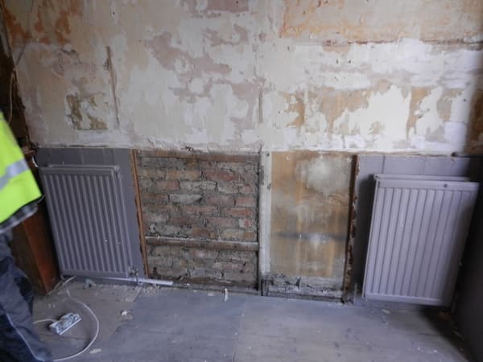
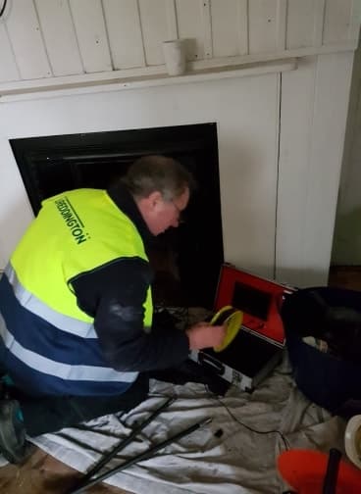
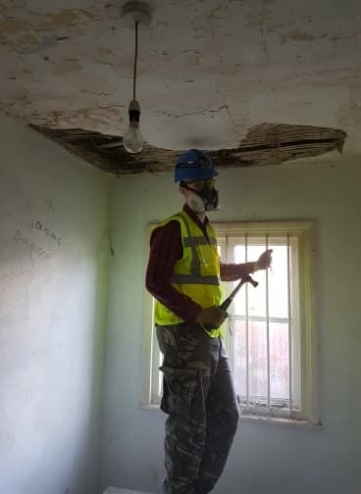
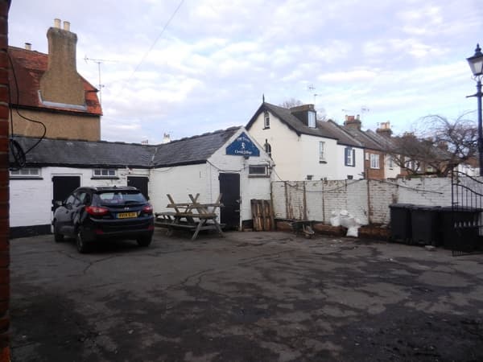
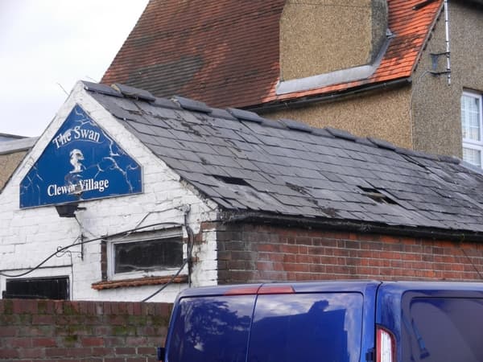
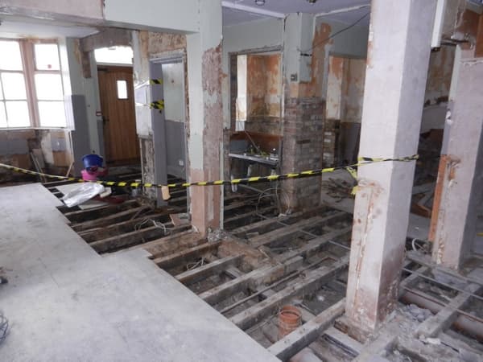
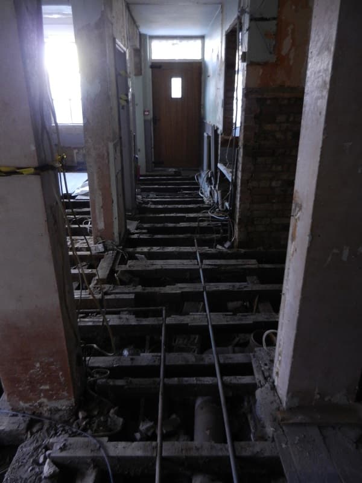
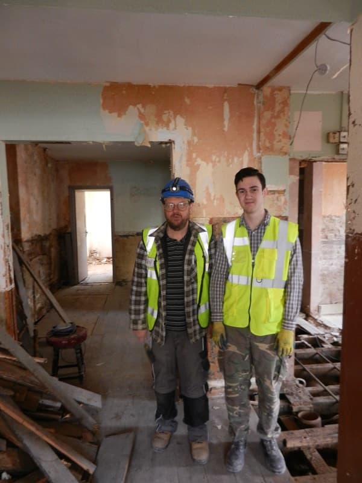
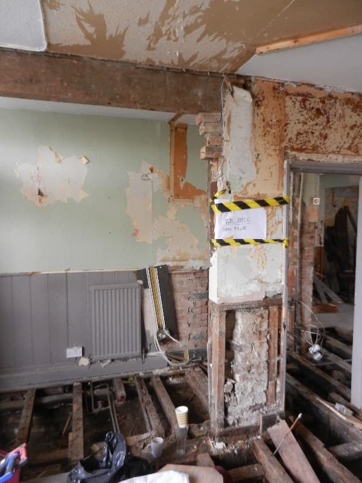
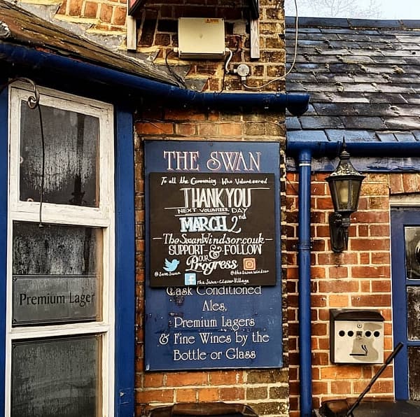
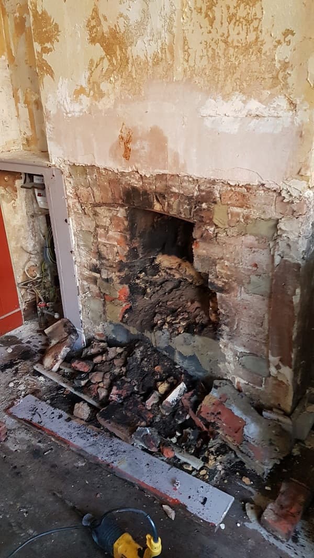
8th March 2019
Using the excellent work that was done last Saturday as a launch pad, the team have really got stuck in during the week. The most obvious sign of that is the erection of the scaffolding - this will make a big difference as we can work on the brickwork/mortar, windows, gutters and down pipes. Also the roofers can look at our needs.
You might not recognise the bar floor now. Why? Well there is none! The team have removed all the rotten floor boards and joists. Once the building has dried out a bit more, then new timbers will be going down.
David, our structural engineer, was in during the week looking at the bar area and what is possible. He is now off drawing up plans to be presented early next week. This will the enable us to decide what we can do with the space.
Len, from Lino Len's met the team and will be sorting us out with all our flooring and carpet needs. He had his engagement party in 1969 at The Swan so has a big affinity for the pub.
Peter, Matt and Ian were busy with the new roof on the laundry room - the first coat of fibreglass was done on Thursday.
As all the gentlemen would know, the gents toilet needed some serious attention. The roof was rotten and letting in water. It needs some serious investment with time and money. The team have been tackling it this week and basically removing the roof completely. It will be replaced by a fibre glass roof similar to the laundry room. The reason for replacement is quite obvious from this photo. I believe that the technical term is: 'Its infested with creepy crawlies' so it really needed to go.
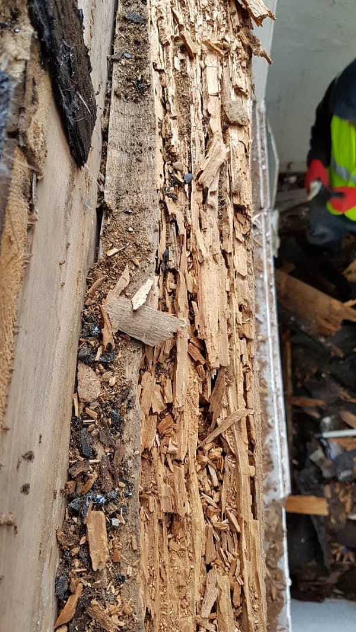
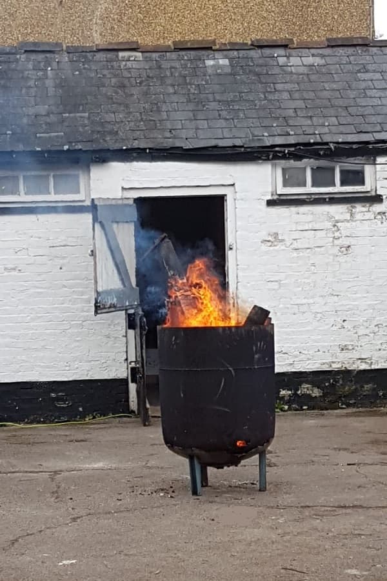
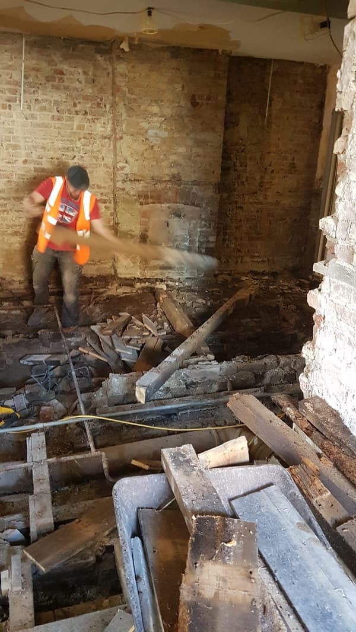
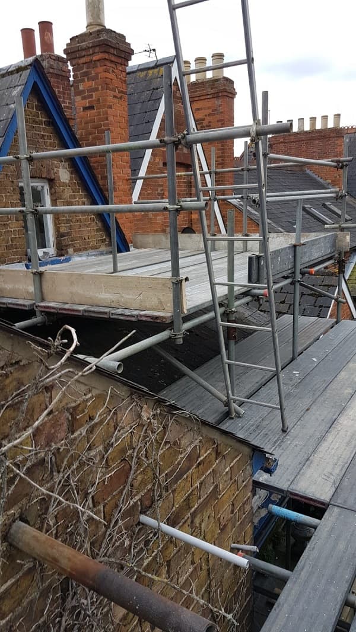


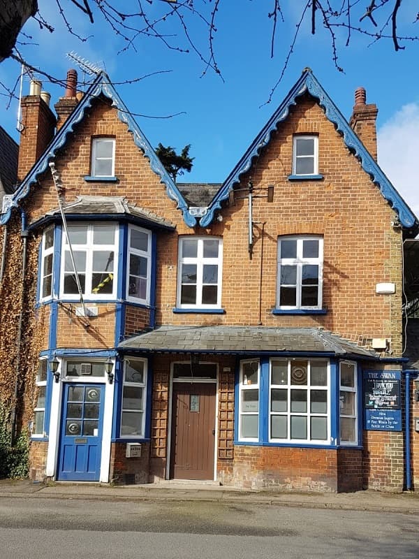
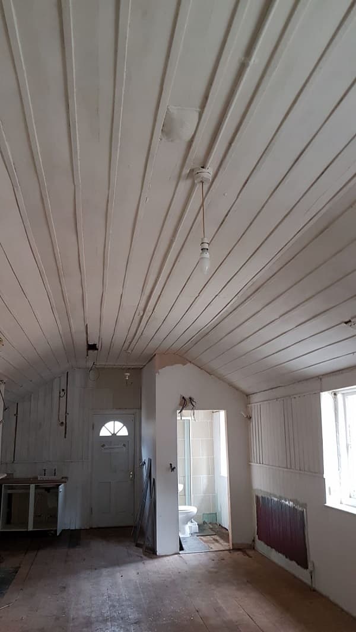
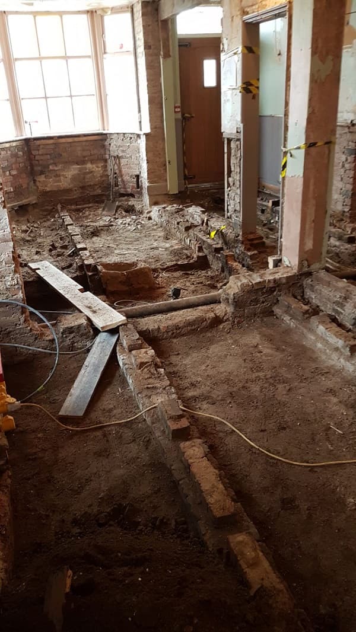
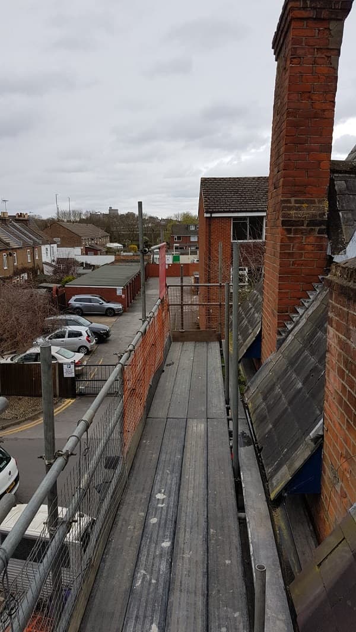
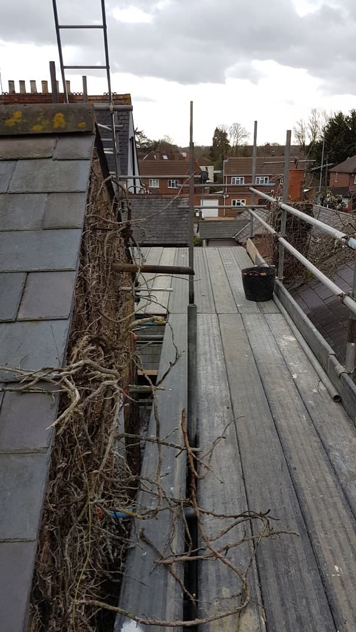
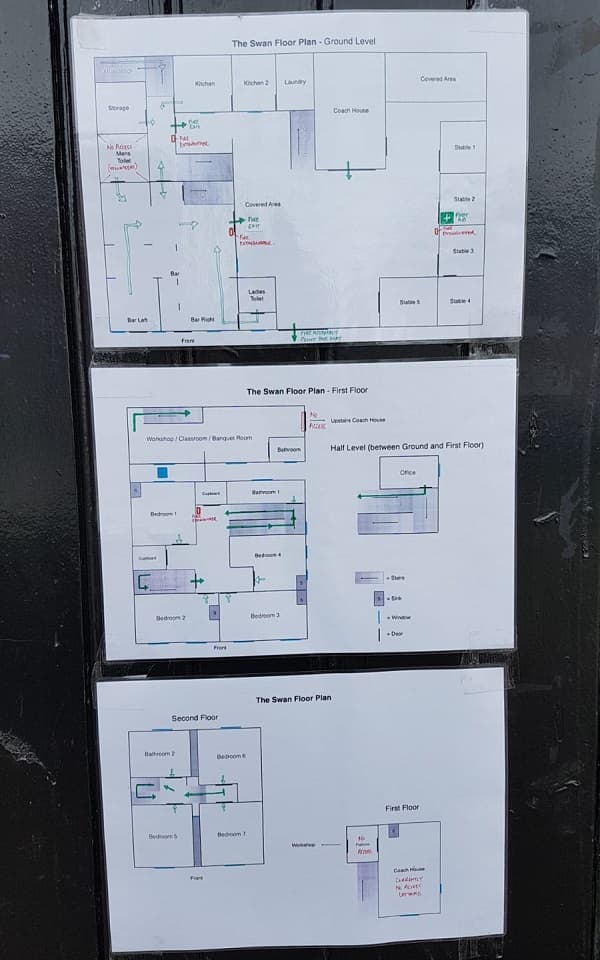

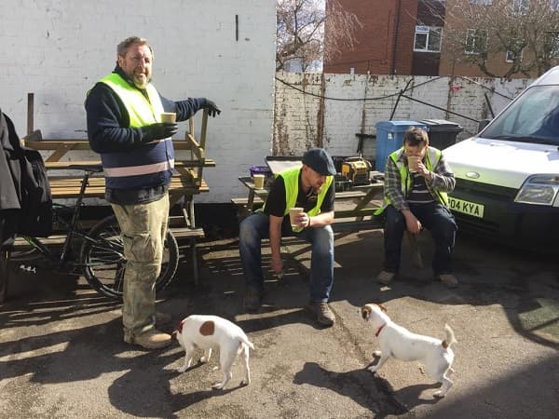
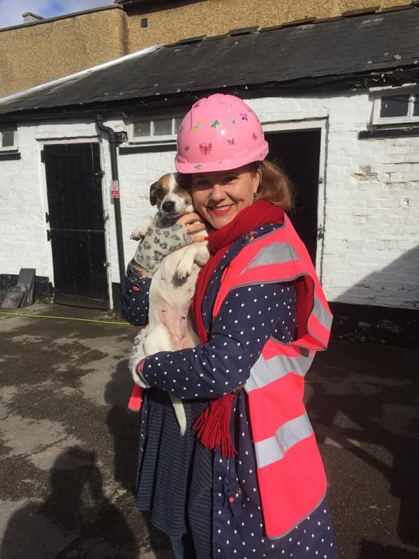
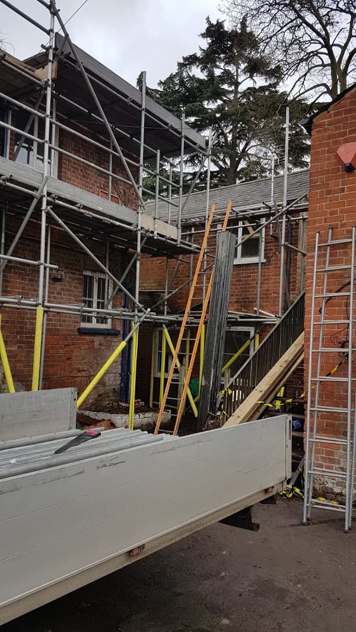
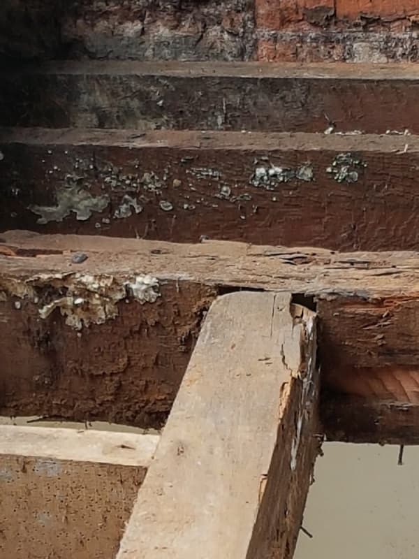
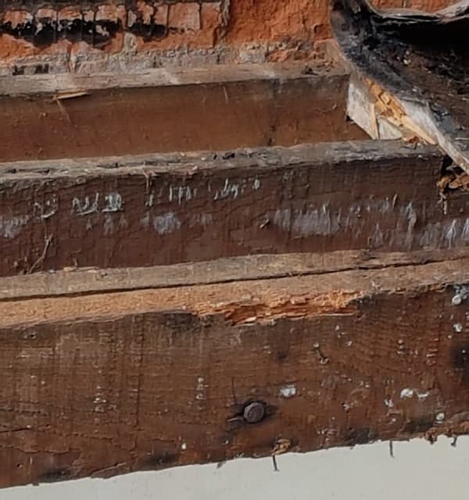

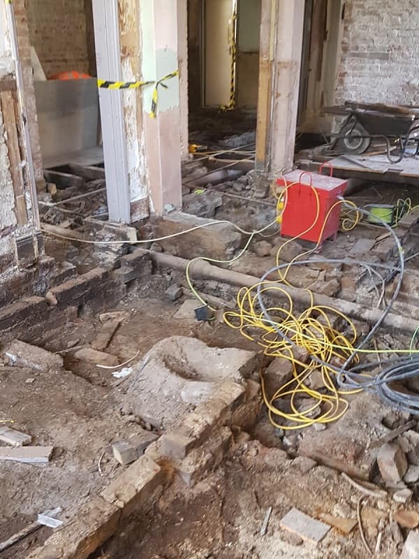
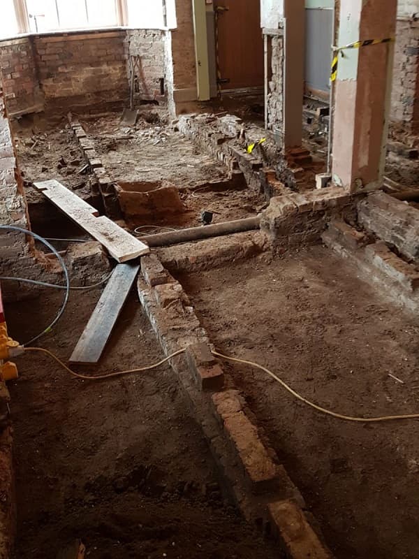
15th March 2019
On Wednesday, students from The Green Room School visited The Swan. They pitched in and removed the planters from the side door and took the soil to the local allotments. They also helped Jeff the plumber remove the toilet and wash basin from the large hall - this will become the school / function room.
As you may have guessed, the strong winds and general weather conditions have slowed things down a bit this week. That said, Peter, Matt and Ian have been making amazing progress replacing the roof of the laundry and also the men's toilet too. Both have had all the timberwork replaced and the actual roof itself fibre-glassed. This has saved us a considerable amount of money doing the work in-house.
Now that we have those in place, Warren came back on Friday to add more scaffolding to that area. We still await clearance to bridge over electric sub-station behind The Swan. Hopefully that will come soon. Don&t get worried over the weekend if you see men on the main roof. The roofing team are working this weekend. They will be inspecting the roof and starting the necessary repairs. It's only now we have better access that we can fully understand what is required.
We got a bit of a surprise in the corridor that leads up to the main hall. We were going to repair the wood panels that had been damaged. However once we removed it, you can see why we had to keep going.
Corridor between the bar and kitchen
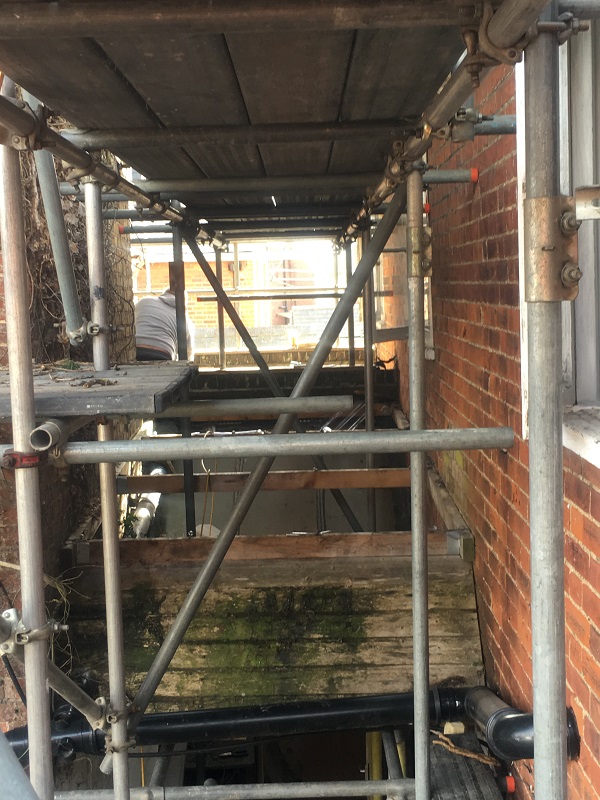
Main bar area
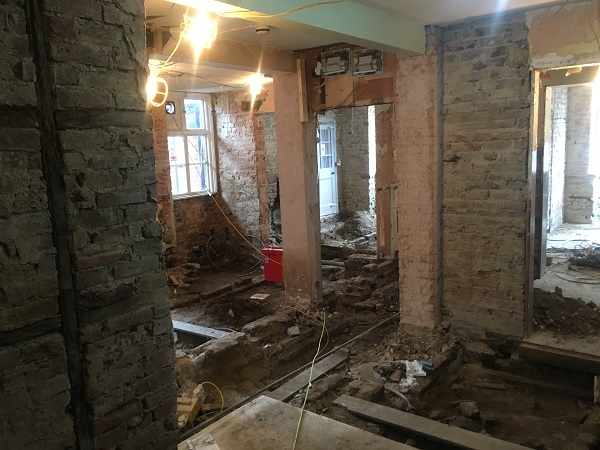
New roof going on the Gents
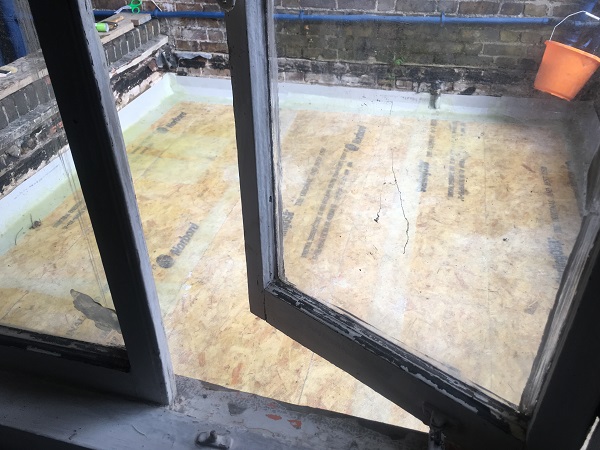
The Green Room School hard at work
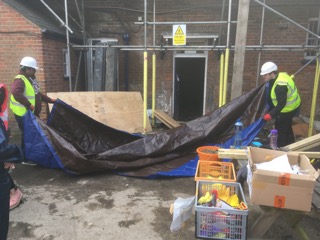
Stairwell to main hall
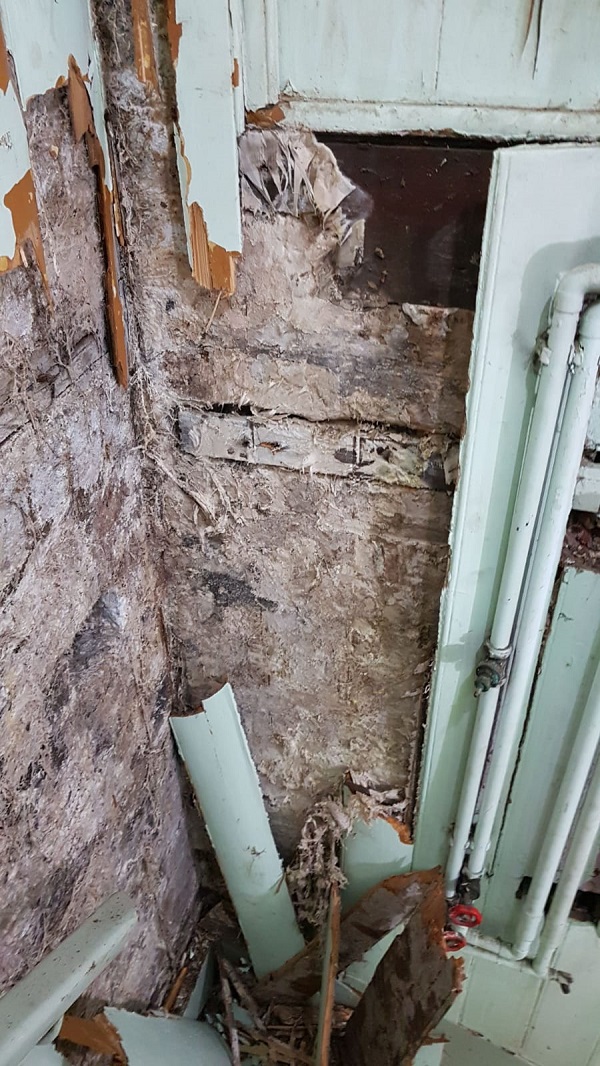
Side covered with scaffolding
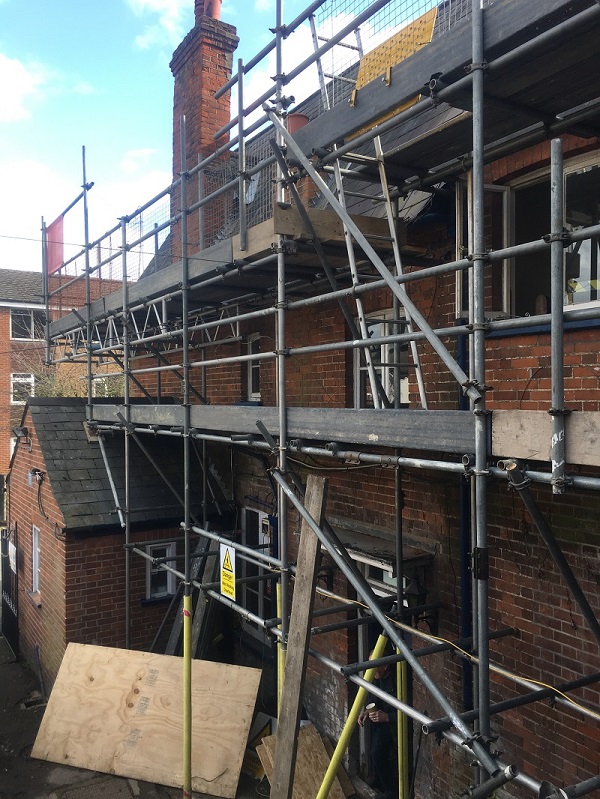
Clearing in the main bar
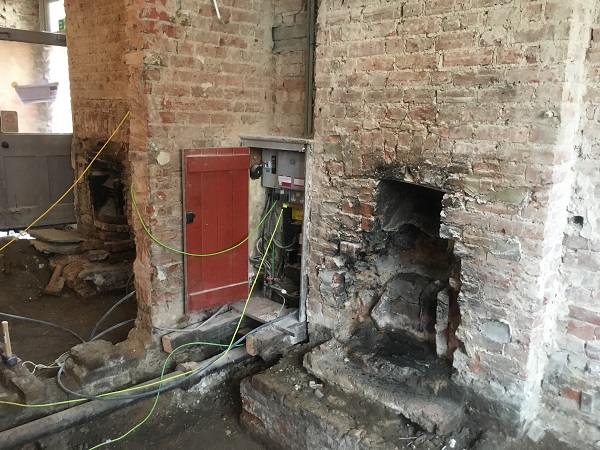
What was the old gents toilet roof
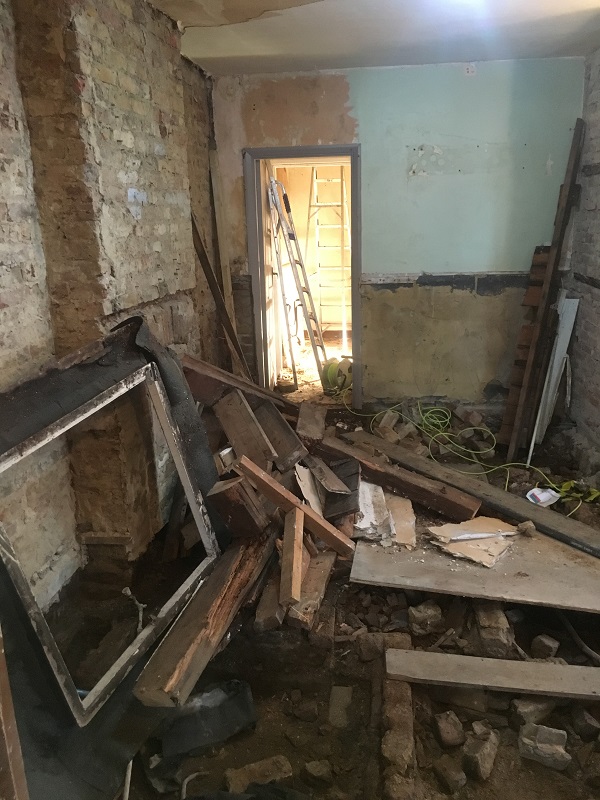
Removing the planters
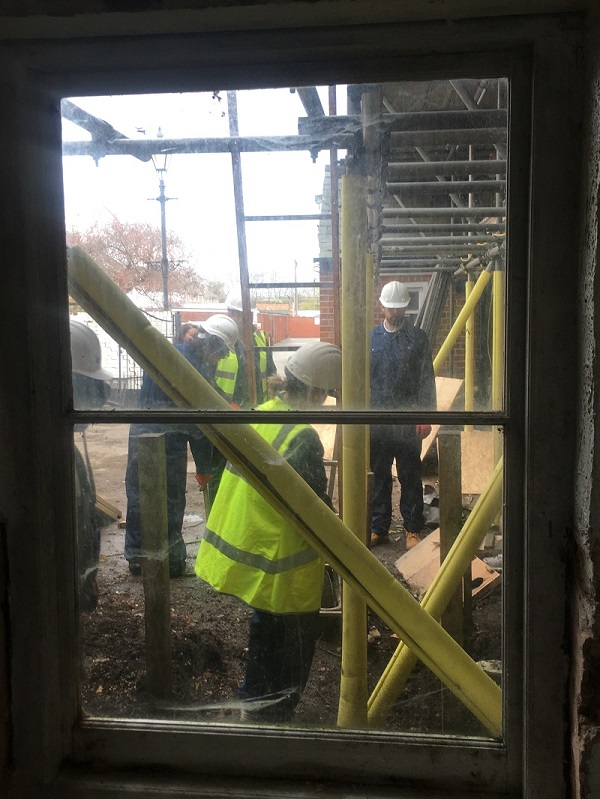
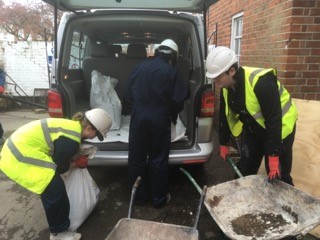
Done for another week
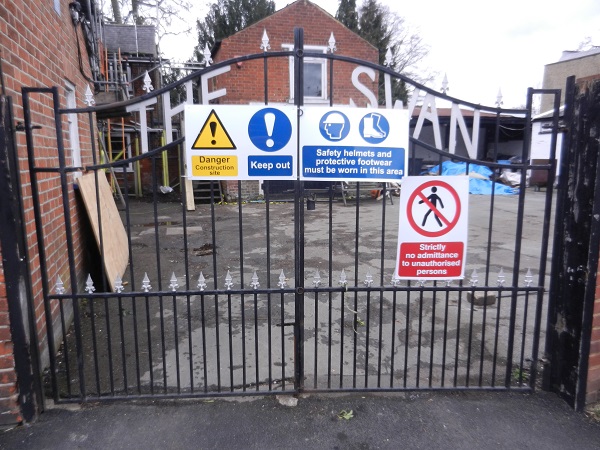
New roof on the laundry
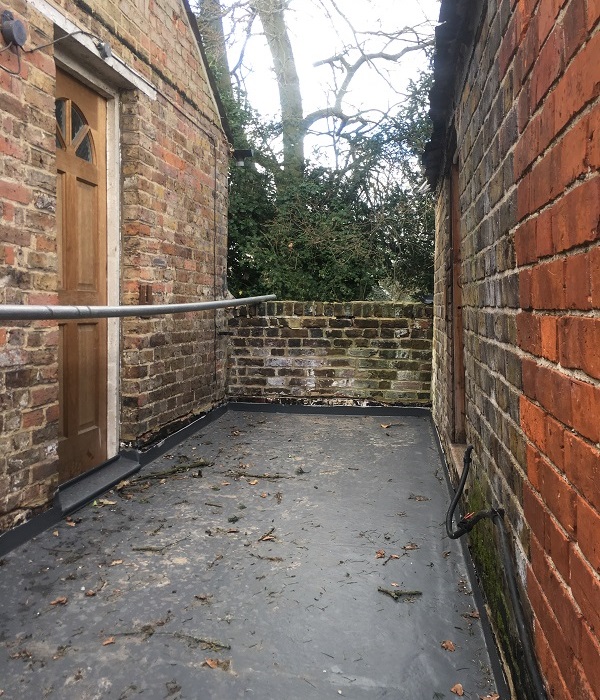
Some damp proofing will be required
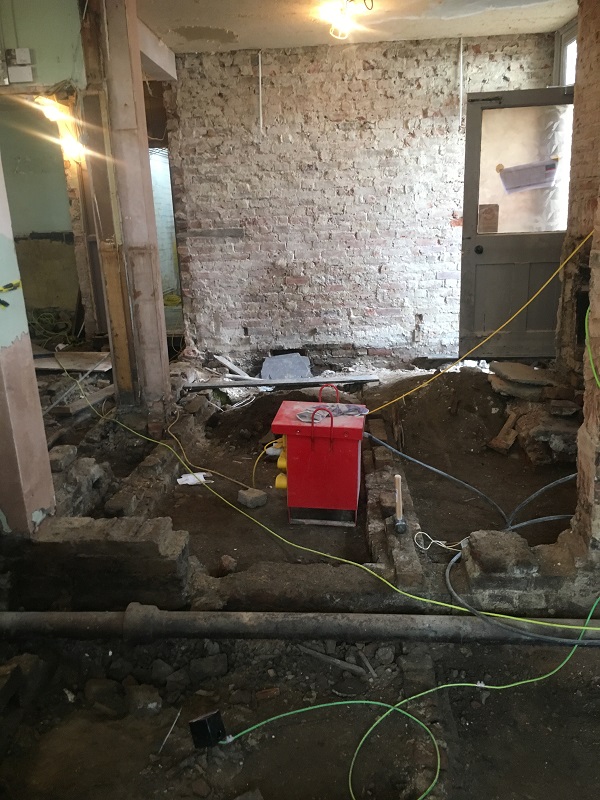
Underside of the new gents roof
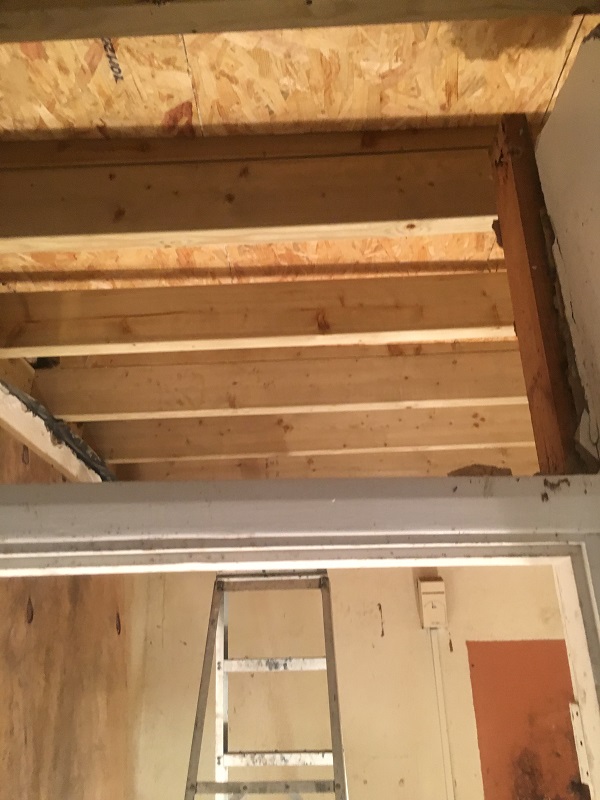
Removing the toilet in the main hall
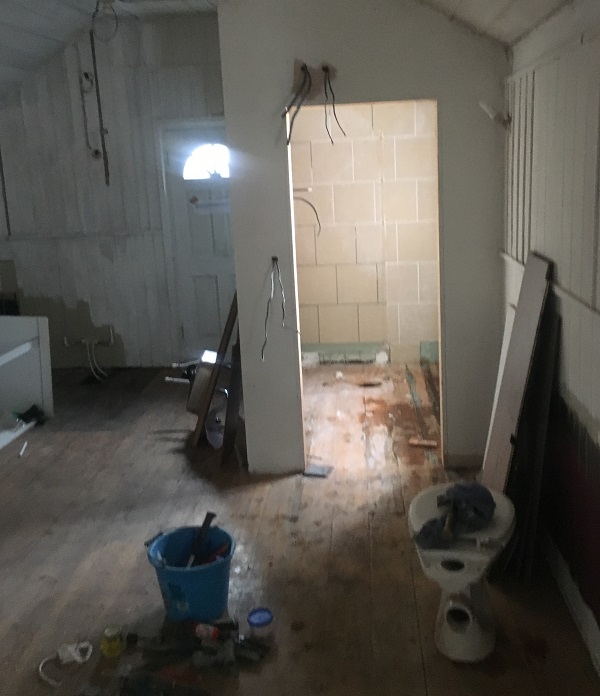
Dry rot close up
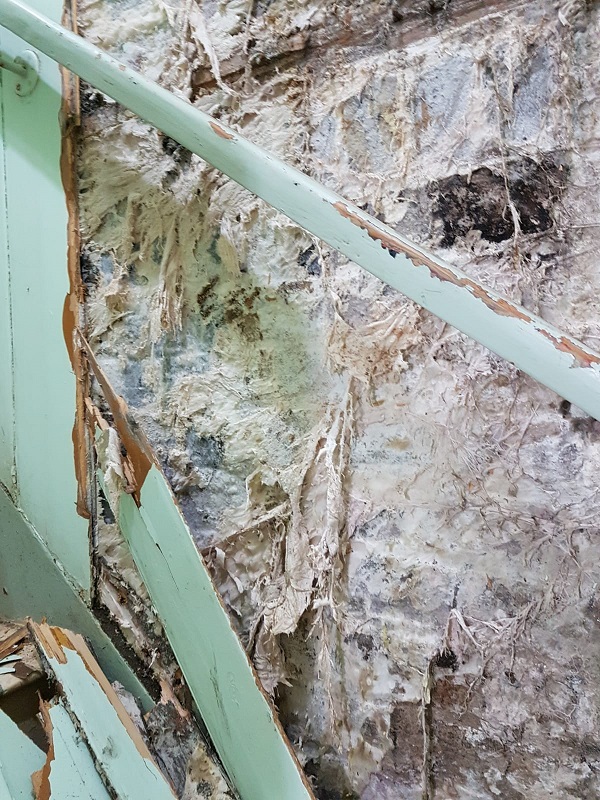
22nd March 2019
We are still very much in the early stages of works. Basically, we are getting the building to breathe again. We are also dealing with problematic areas such as leaks, dry and wet rot, blocked gutters, broken down pipes and so on. There is a lot to do. Unfortunately, the weather wasn’t on our side last weekend and the roofers didn’t get up on the scaffolding. However, they are planning to start next week all things going well.
Inside the structural engineer has been working with the team. They have been discussing how to remove the pillars in the centre of the bar to create a bigger open plan area. The solution will need steel beams to be inserted. The final plans will need Planning Department approval.
With aid of the scaffolding, the team have been removing the plants and vegetation that has accumulated on the roof and the walls over the years. They have also had a chance to inspect the chimneys. As you can see, it’s bad news. They are leaning over and need immediate attention. Currently, the plan is to significantly shorten them to make them safe. Once done, we can then take stock and make a plan going forward.
Bar area without the floor
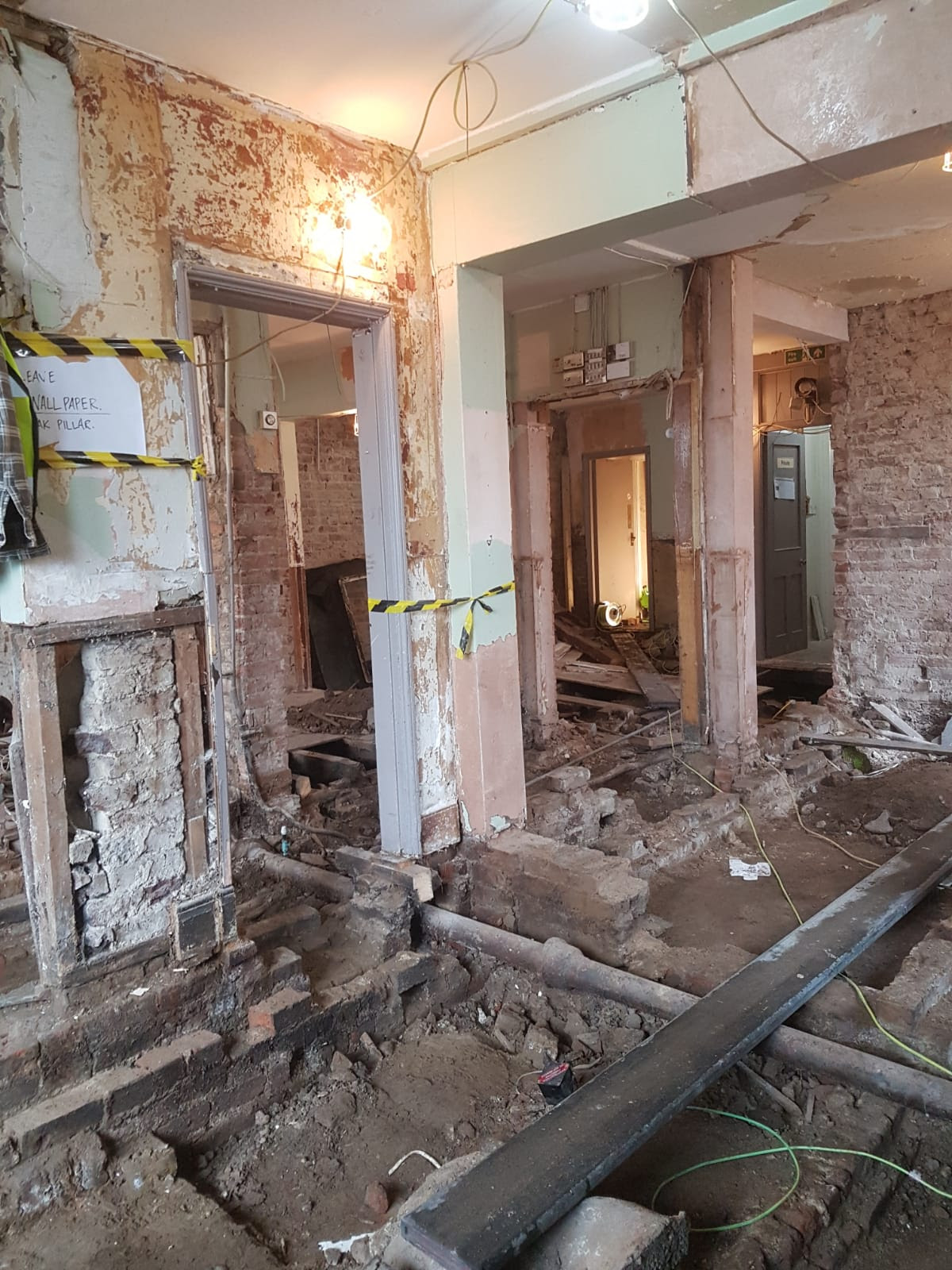
Chimney has a definite lean
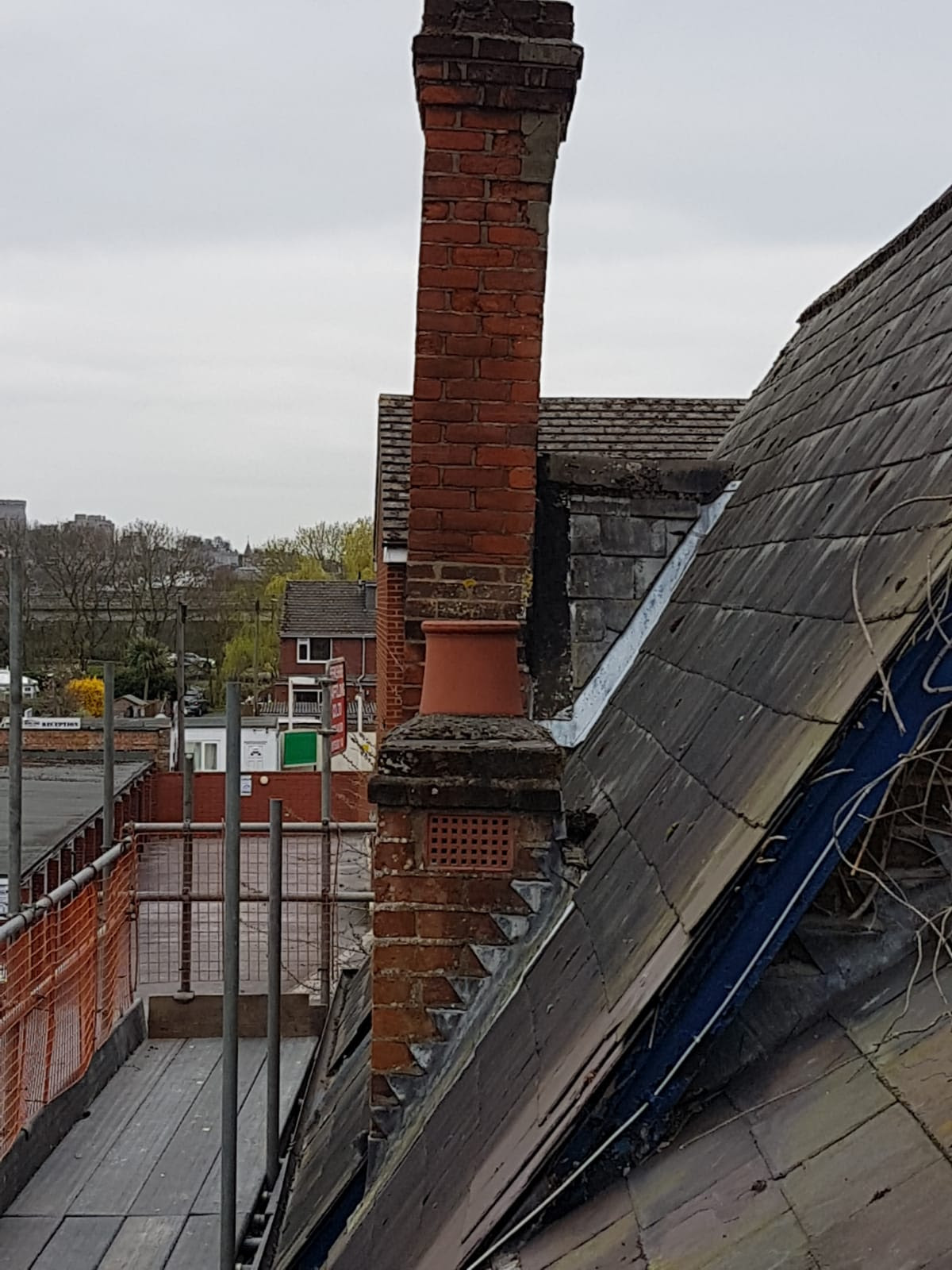
29th March 2019
The favourable weather has enabled the roofers to get up the scaffold and start work this week. They’ll be giving the old slates a thorough inspection and patching any damaged areas as they go. We're still awaiting the addition of further scaffolding to get a closer look at the chimneys, and will decide on an appropriate course of action once that's in place.
Designs for the upgraded and improved toilets have now been finalised and will incorporate wheelchair accessible cubicles in both the male and female toilets. Work on these facilities will begin in earnest soon. Our structural engineer has drawn up some plans for remodelling the internal space of the pub, with a cost effective solution, balancing the need to create a bright, open space befitting the communal ethos of the project, whilst retaining some quirky nooks and crannies.
We have ordered some premium engineered oak flooring for the bar area, and we can't wait to get it laid. It's going to be a significant upgrade on what went before, and will become an integral design feature of the overall look of the interior.
Progress continues at an exciting pace. This should only increase now that the weather is clement. There remains a collective ambition to open as a friendly and welcoming pub as soon as possible, and we thank everybody involved in contributing to this amazing community effort!
Making the roof water tight
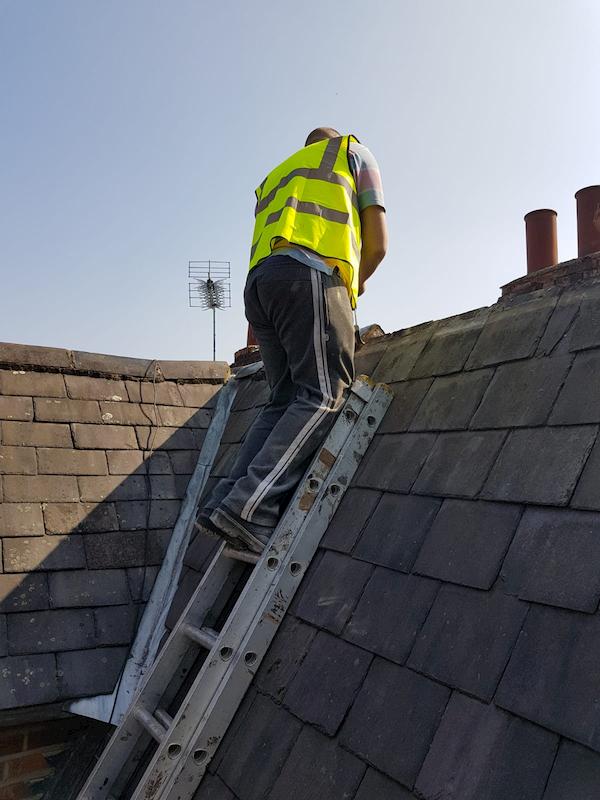
Stairs up to The School Room
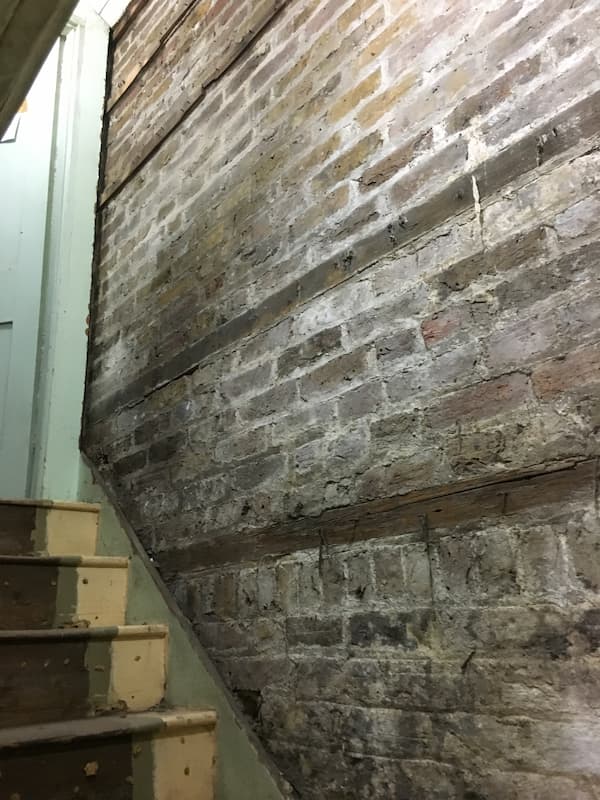
Looking down the School stairs
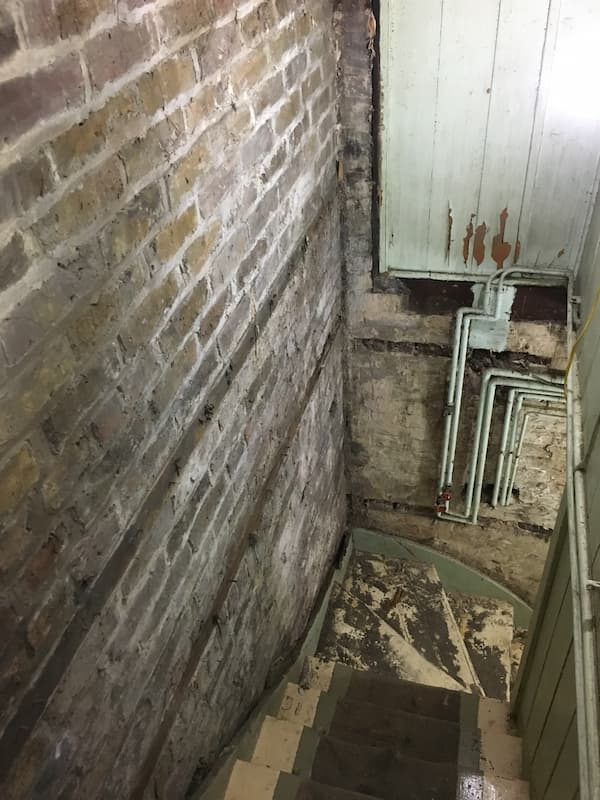
New roof on the gents' toilet
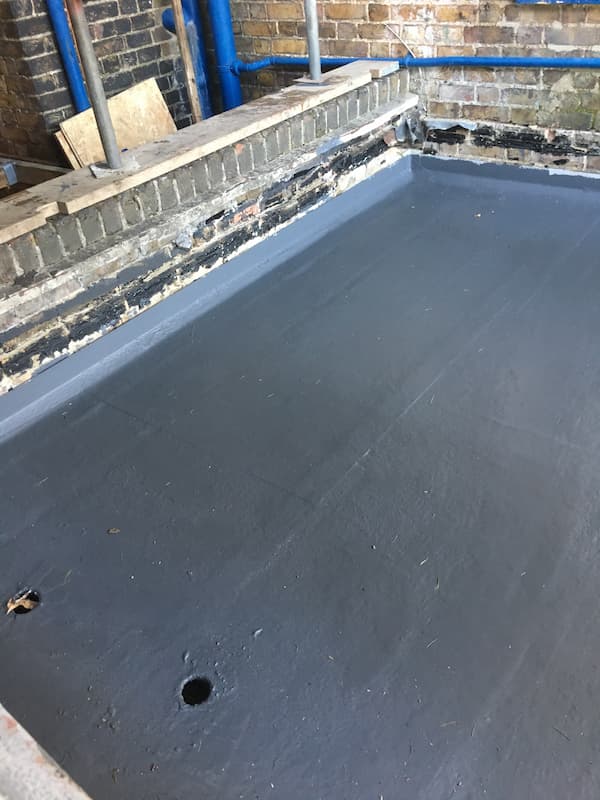
Mains transformer at the back
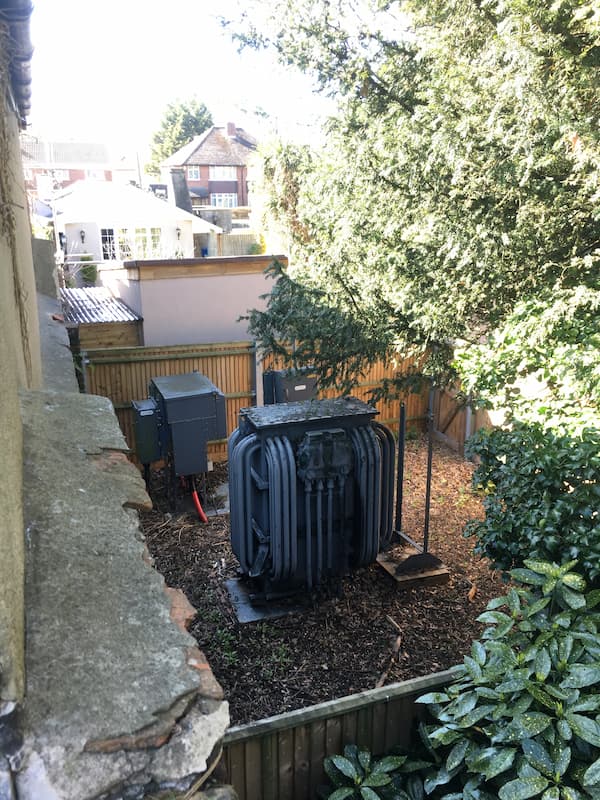
Back of The Swan northwards
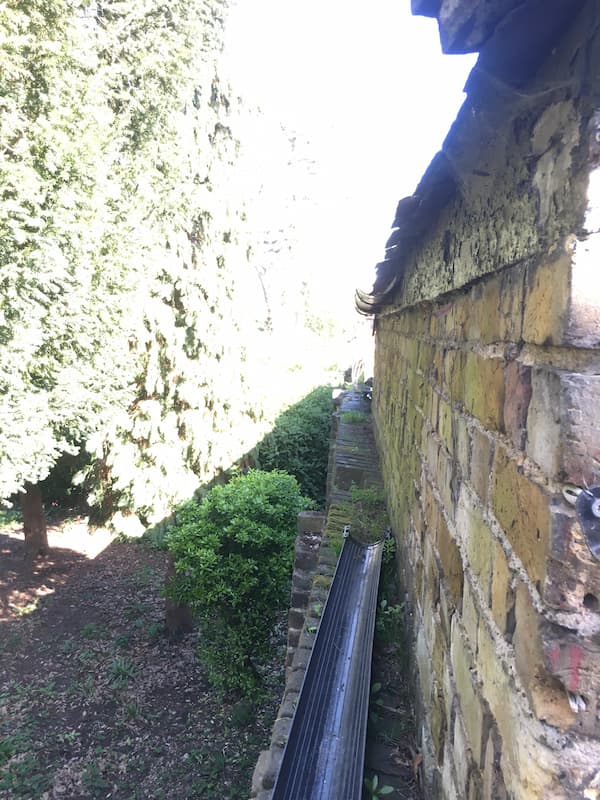
Office windows in disrepair
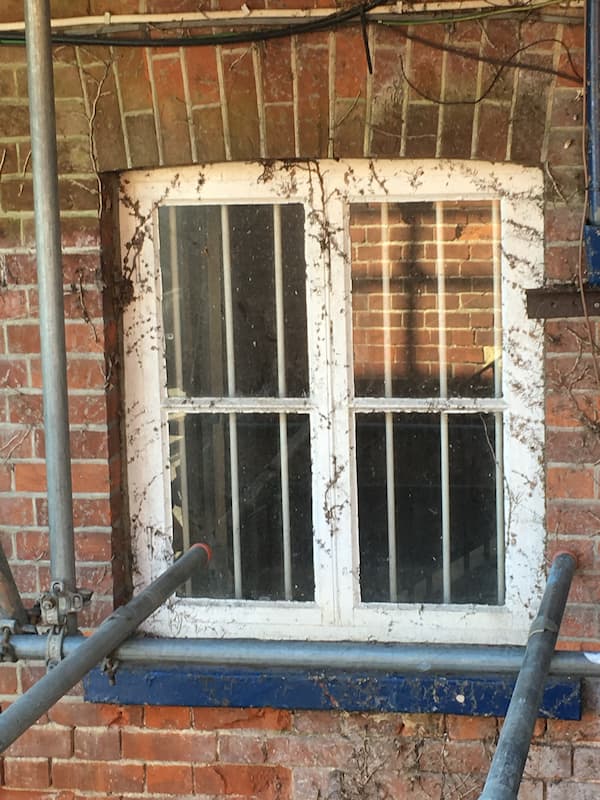
Inside the pub, no floor
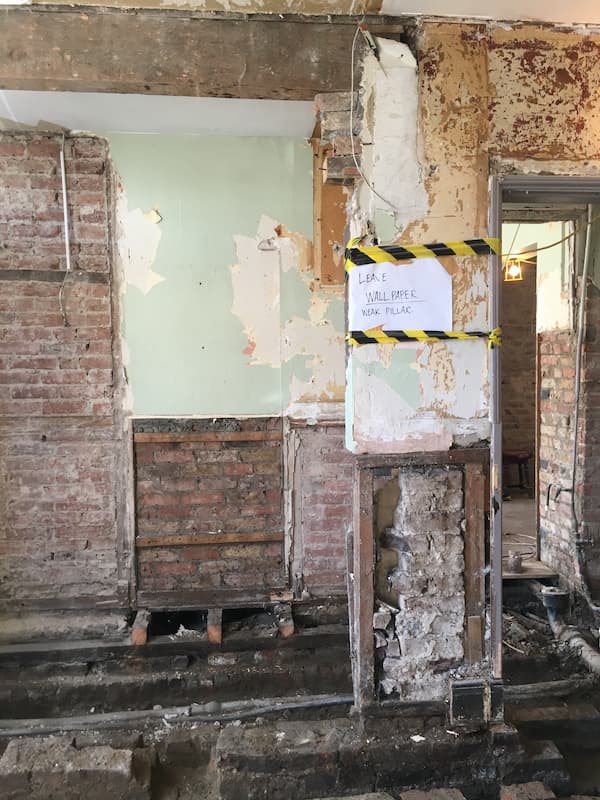
Inside the pub, no floor
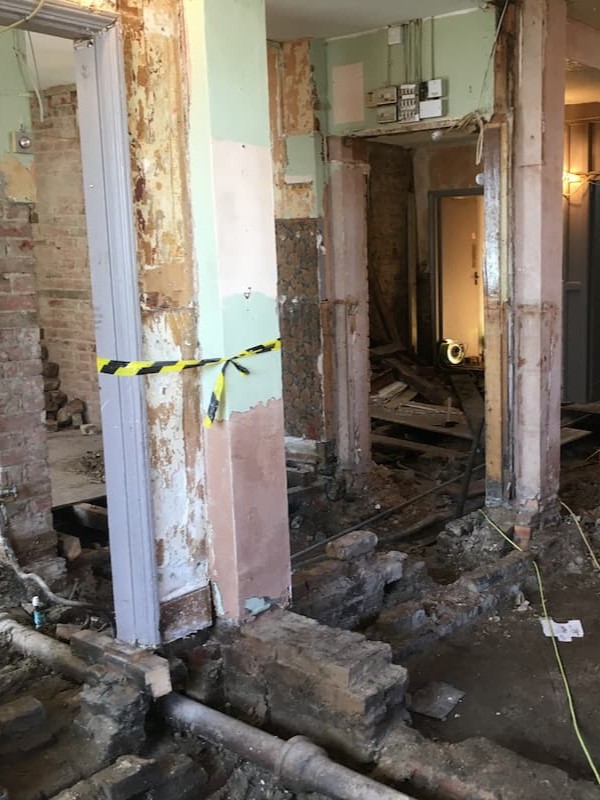
The old cellar at the back
