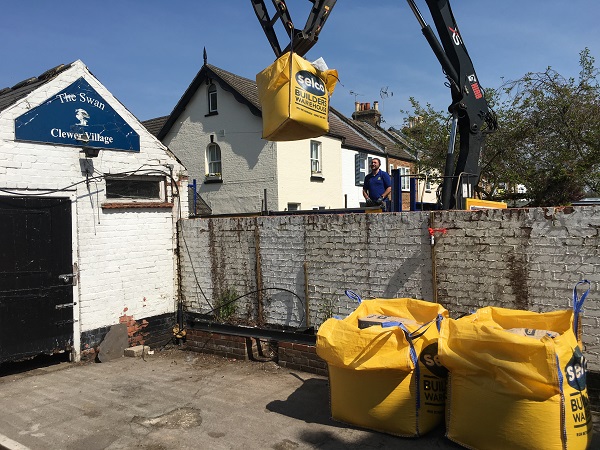Renovation Diary: April 2019
5th April 2019
On Monday, the building committee held its first meeting inside The Swan, a dusty affair around a temporary table and some of the old pub chairs. The venue was fitting though, as some important decisions were taken regarding the future layout of the bar area. The committee has also continued to focus on getting the design finalised for the ladies and gents toilets.
Final plans are coming in for electrical work to commence and the process of putting the premises through a thorough fire risk assessment has begun, to ensure we are adopting best options for fire safety.
Work continued on the first floor to remove the false ceiling and take out old wring and pipework. In the kitchen, a significant amount of wiring was removed too.
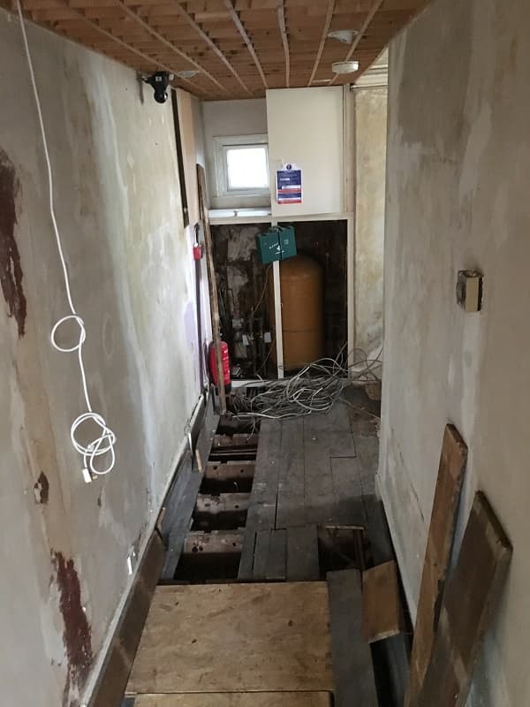
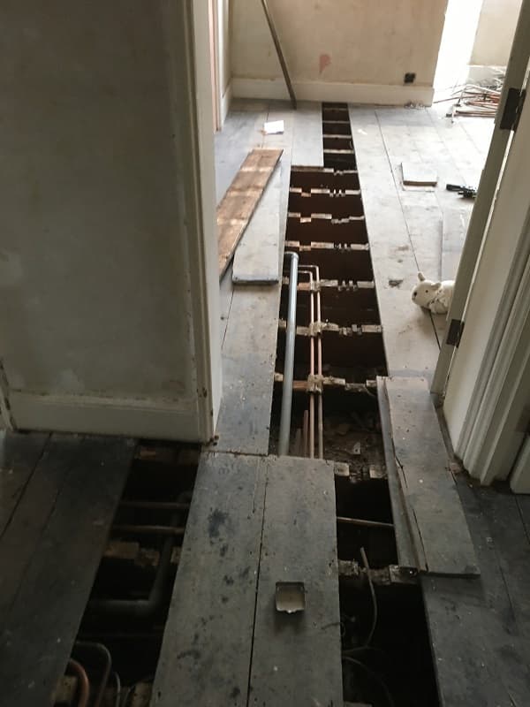
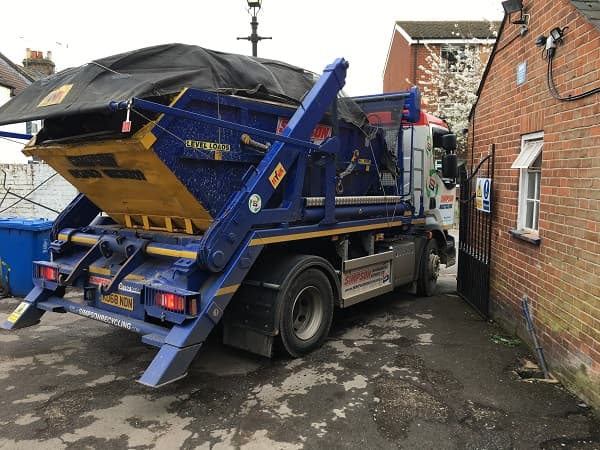
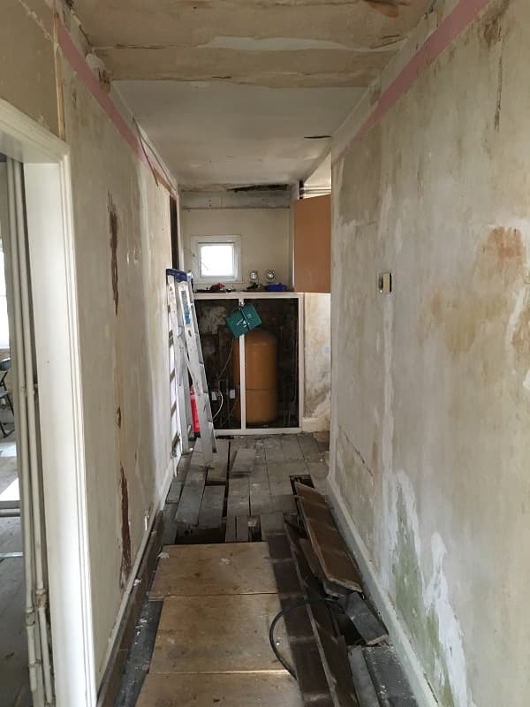
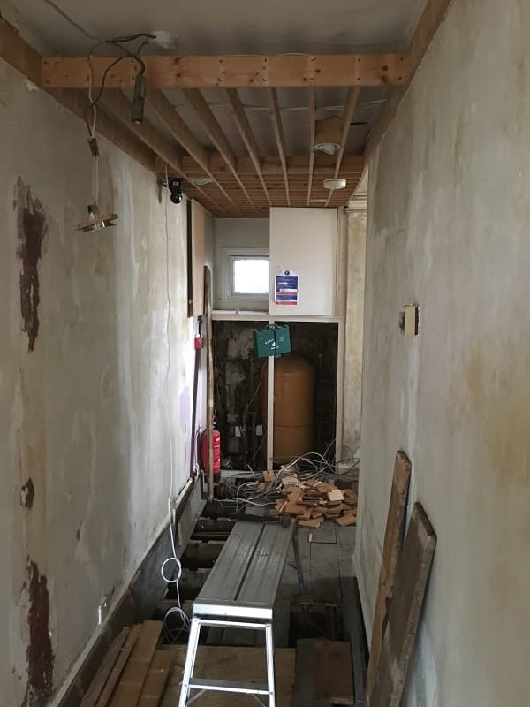
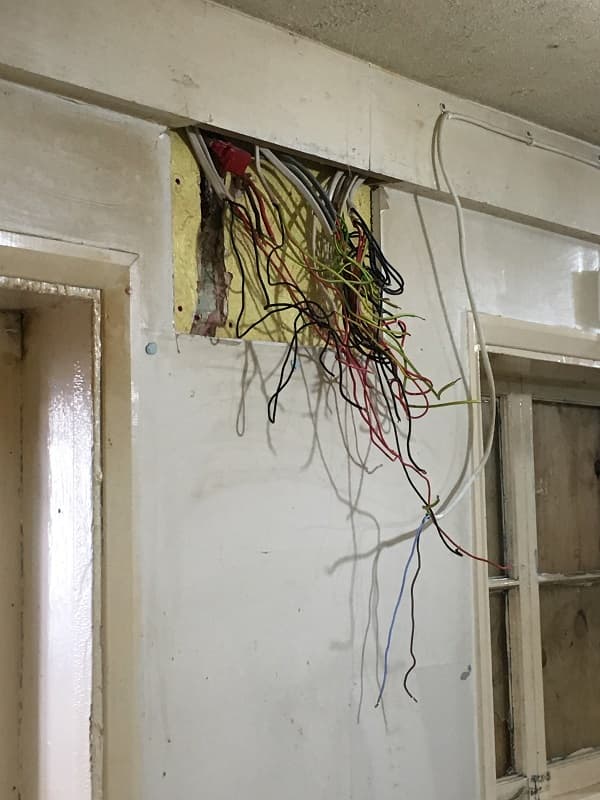
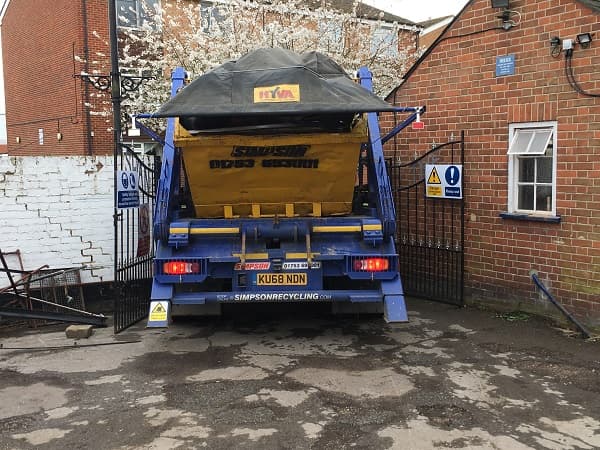
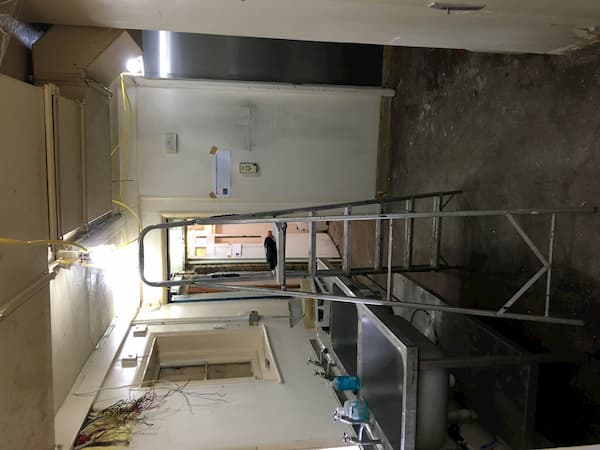
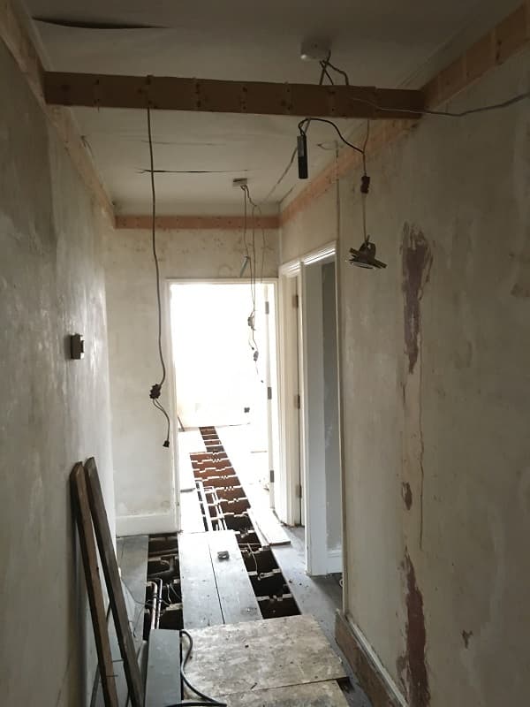
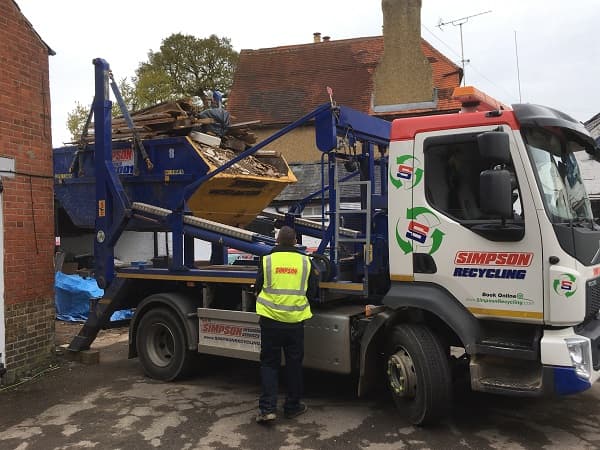
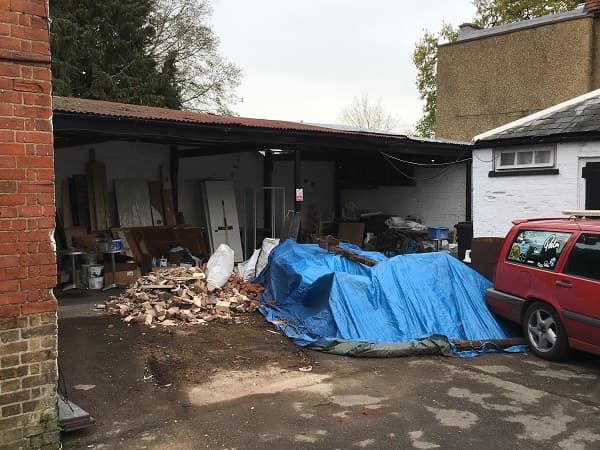
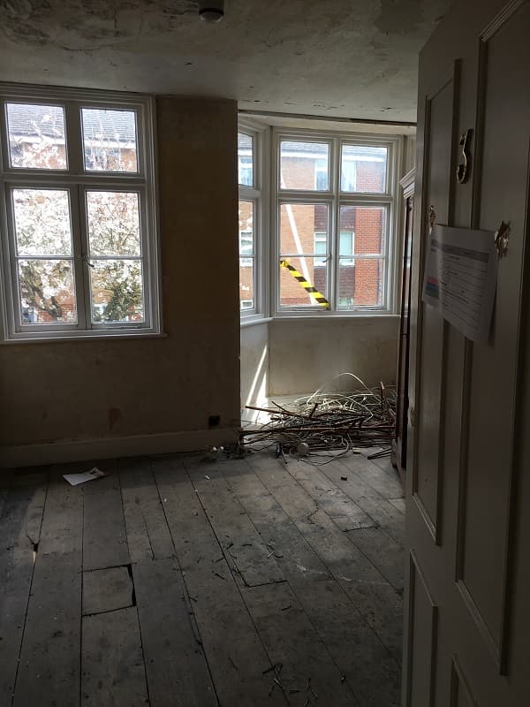
12th April 2019
Final decisions have now been made on the bar layout, and relevant restructuring work for this is underway. Meanwhile, work has started to strip out the wiring in the second floor. Some floorboards were found with writing on them - do you know these people?
Peter, the builder, has made good progress on the interiors of both pub toilets, with stud work already being installed. That has allowed some design decisions to be made and some vital testing of some standing room space!
Electrical work is due to start next week starting with the toilets and the school room.
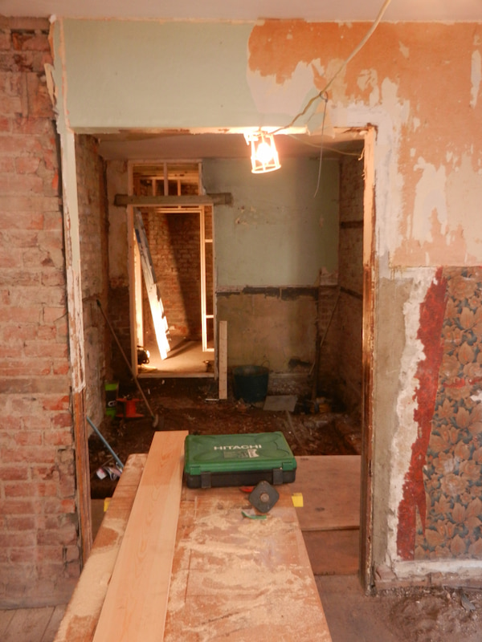
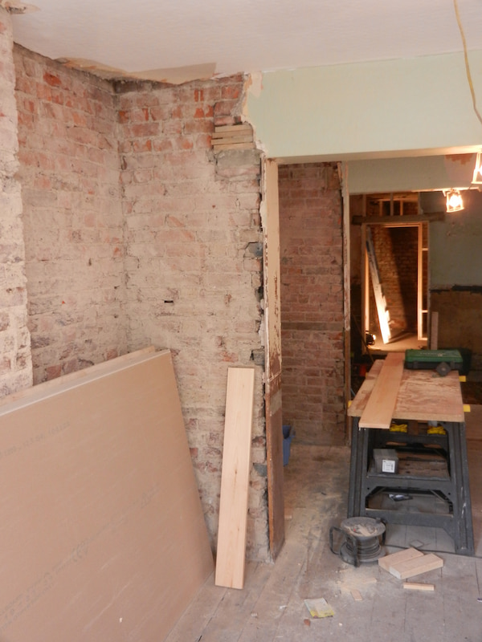
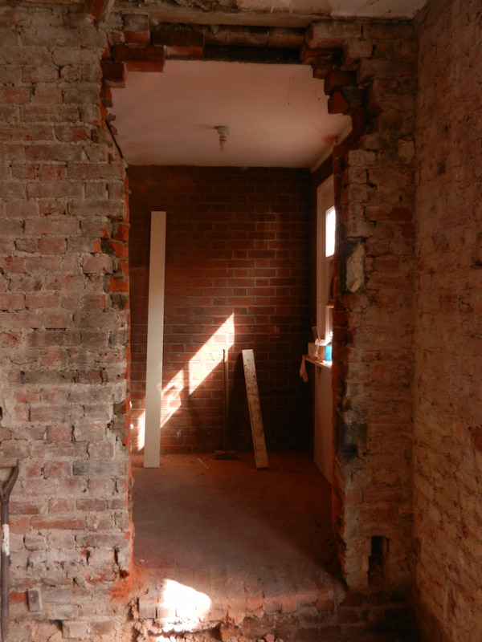
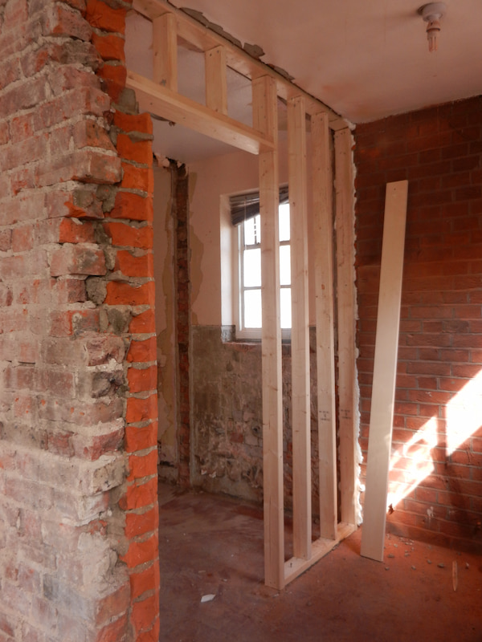
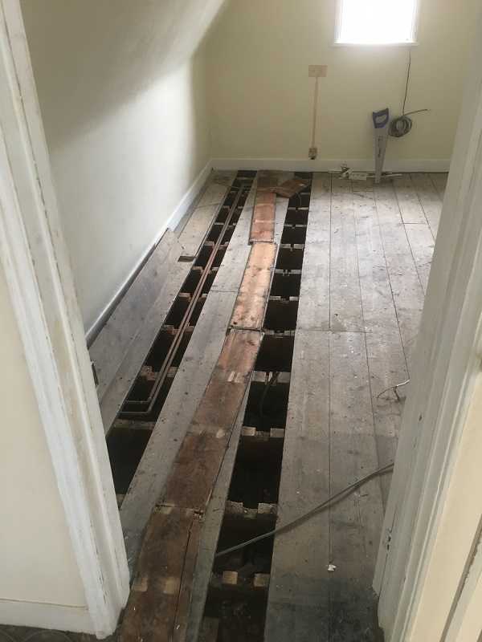
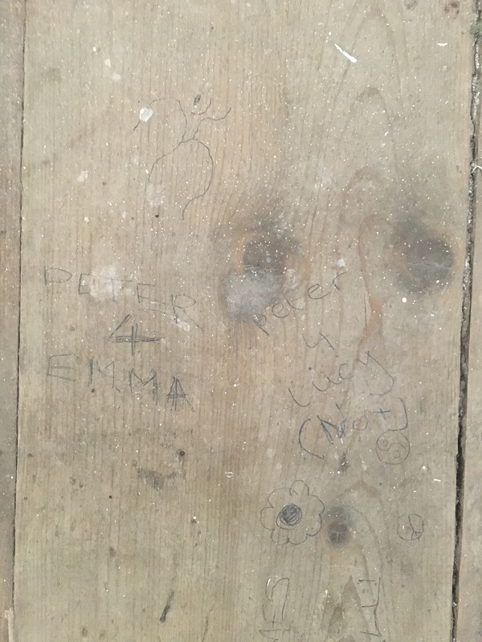
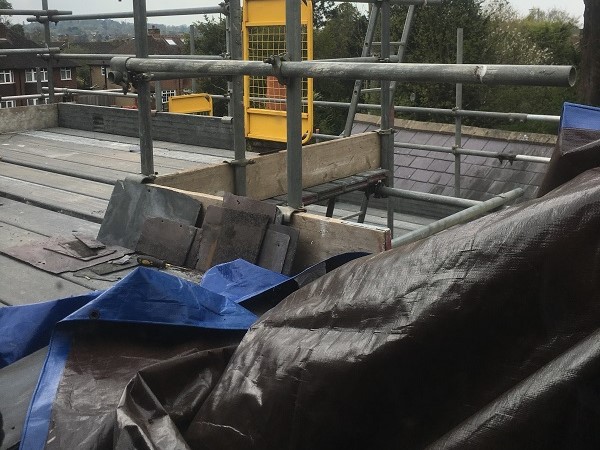
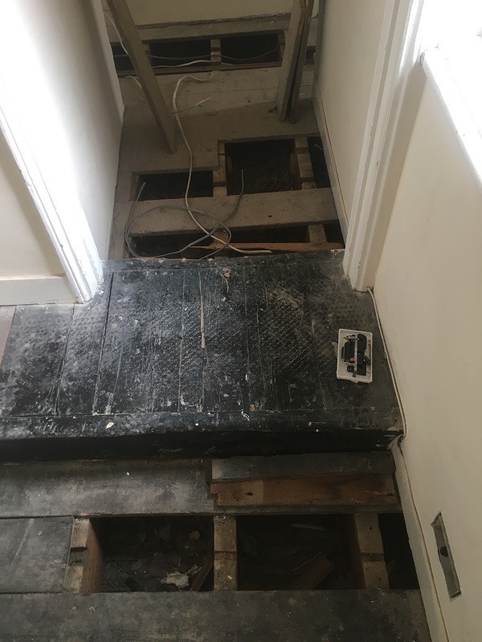
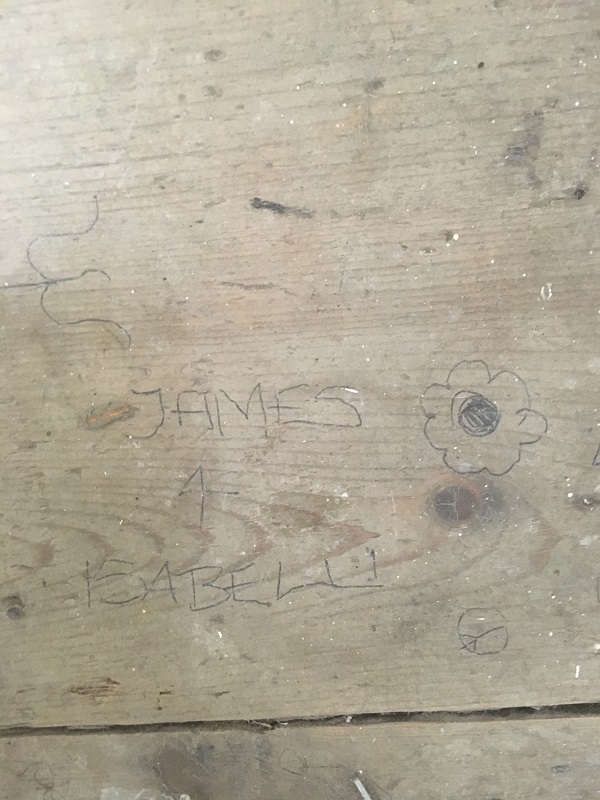
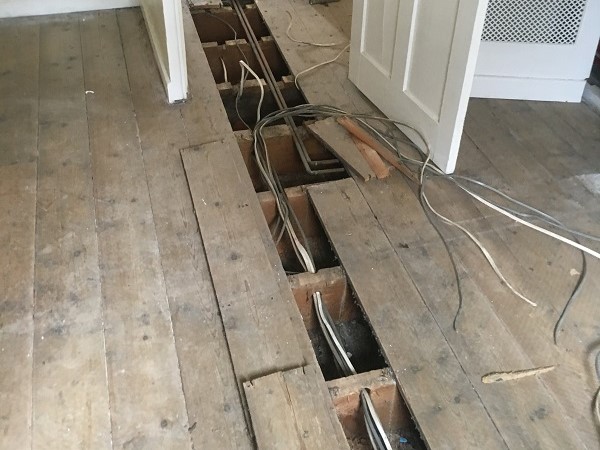
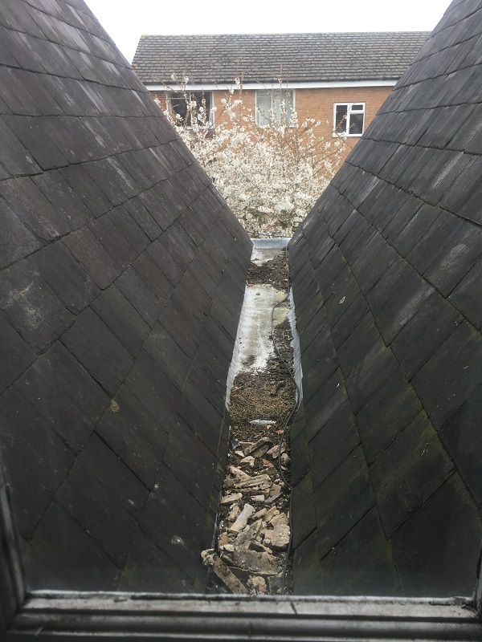
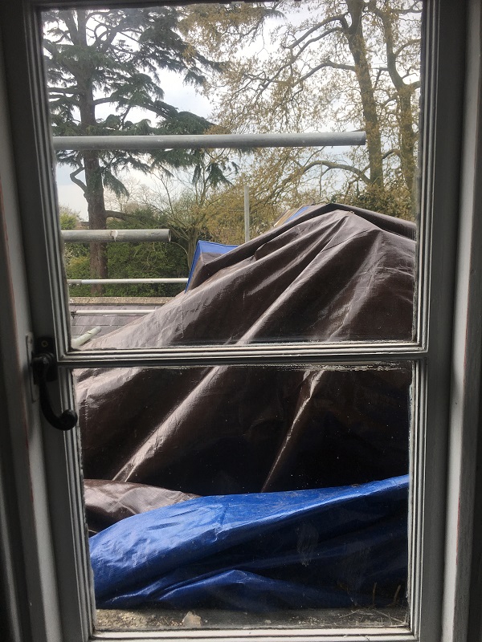
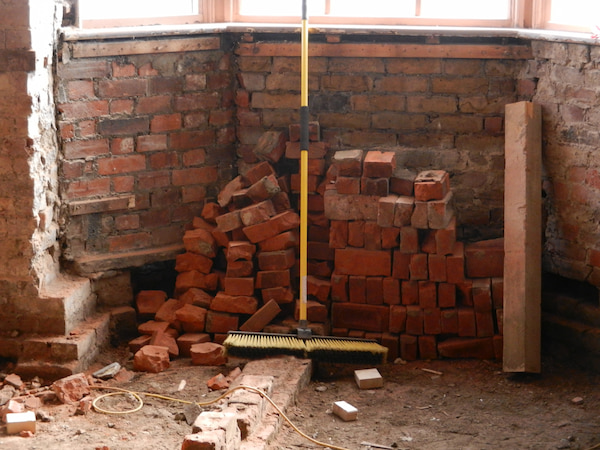
19th April 2019
Some walls in the bar were demolished and Acrow Props inserted. The electricians have done the initial wiring for the bar area, more to follow. We are waiting for planning approval for the "steels" that will open up the bar area. The new stud partition walls and electrics are now in place in the toilets. Selco made a special delivery of building materials on Good Friday.
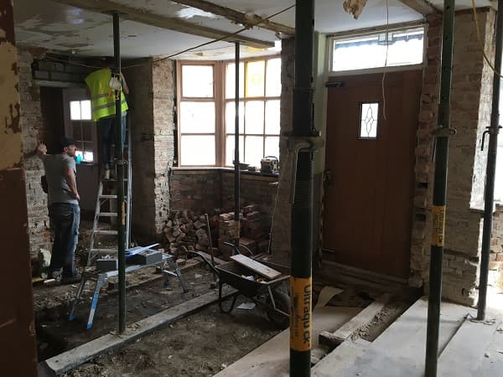
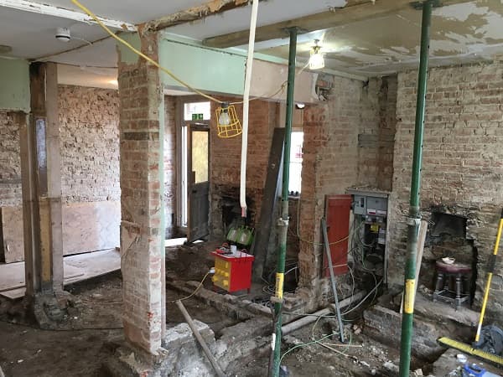
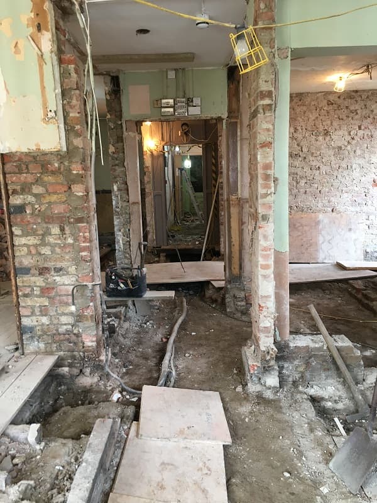
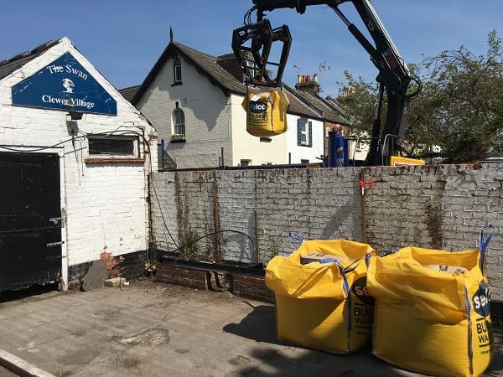
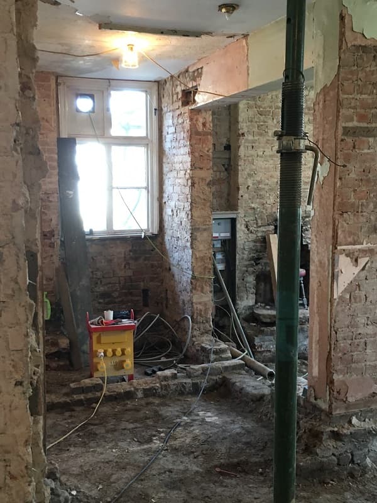
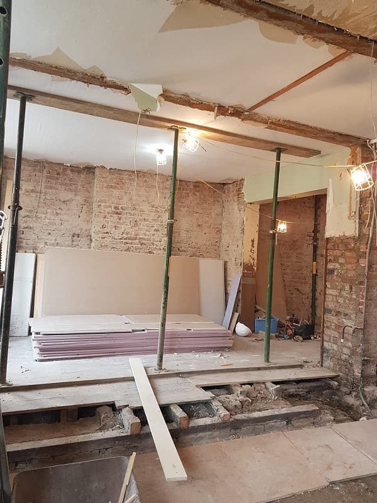
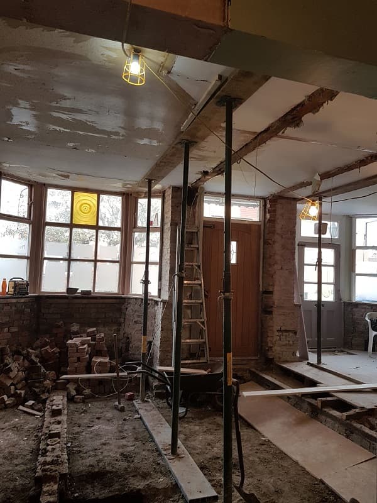
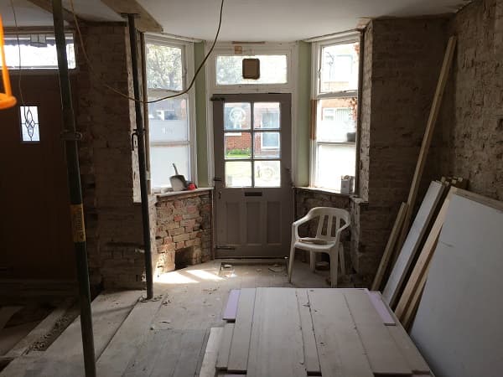
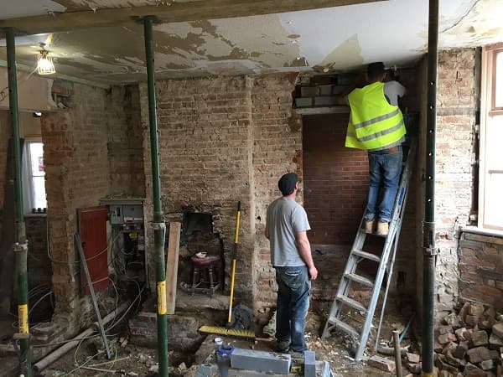
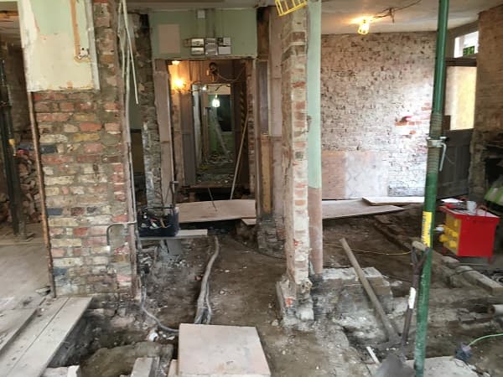
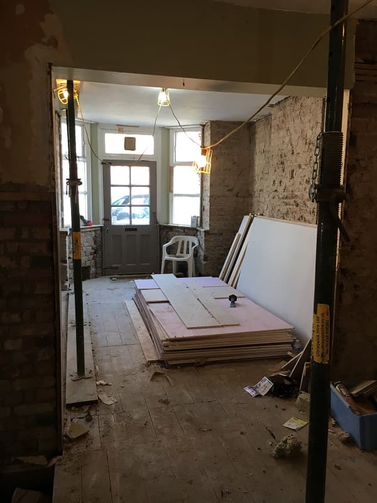
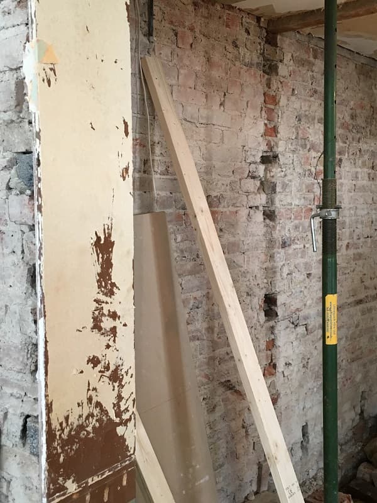
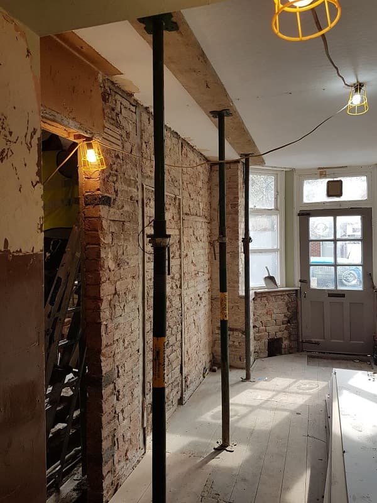
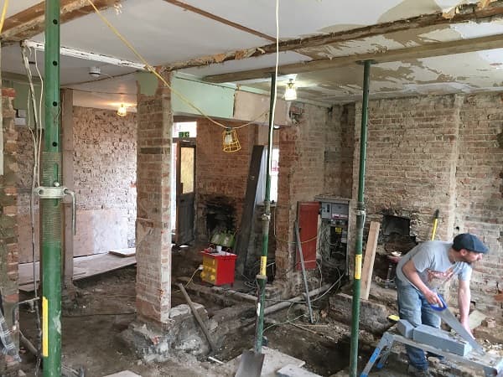
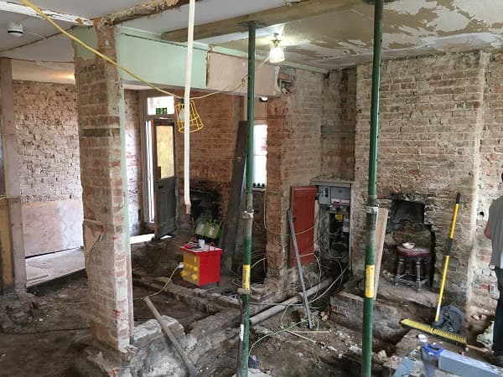
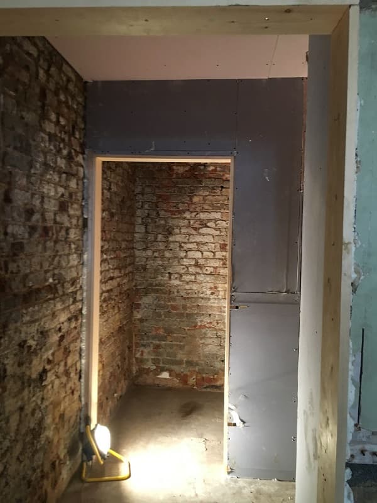
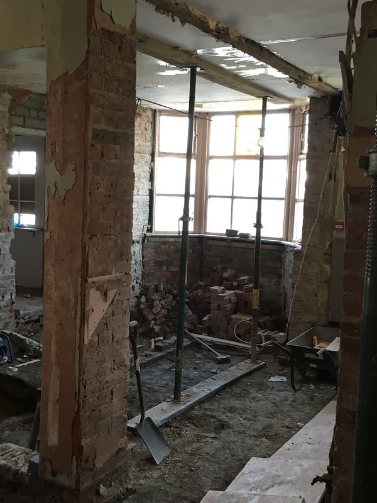
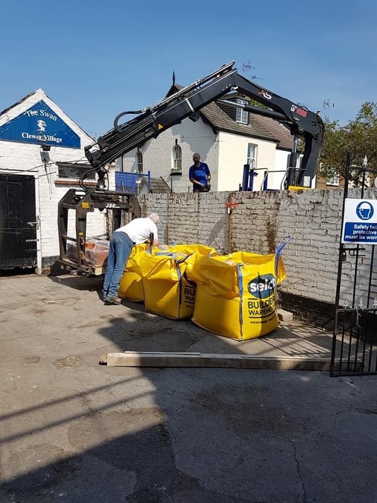
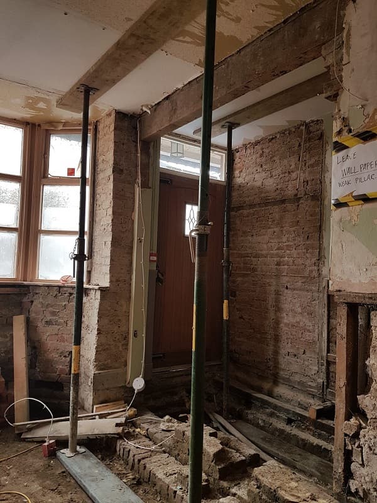
26th April 2019
The volunteers and professionals have been really busy inside the main bar this week. The toilets are now ready for plastering which is really good news. However, the footings that have been dug out do need to be extended further - at this rate we will hit China but we will do as we are told.
The electricians have done the initial wiring for The School Room upstairs. At various times this room has been a living room, a courthouse, a function room and much more. This was the first fitting with much more to follow.
The rotten part of the interior stairs to The School Room have being replaced. This will allow us to progress but we will need to monitor these as our rot treatments continue. Yes, we have rot in various places and we are washing and spraying and washing and ... you get the idea. Fingers crossed.
The front window frames in the bar and the first bedroom have been prepared with paint stripper. This is very much a first pass and will require a lot more work from the volunteers. There are decades of old paint to be removed. Ever wish you hadn't started something?
And yes, we had a delivery of raw materials too. Nice to see new stuff coming in that will allow us to put the place back together again. So far it has been skip load and skip load of debris that has been removed. Have we turned the corner?
First of the new brickwork
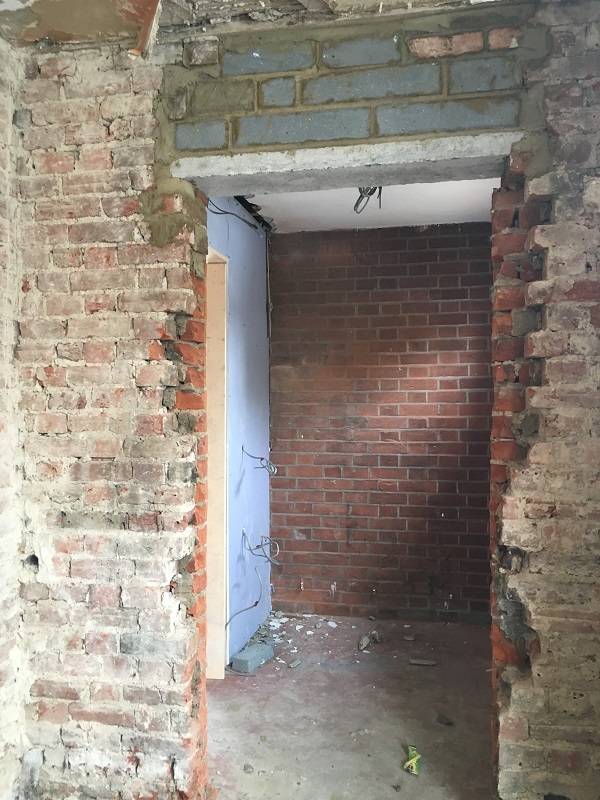
Portaloo for BBQ being delivered
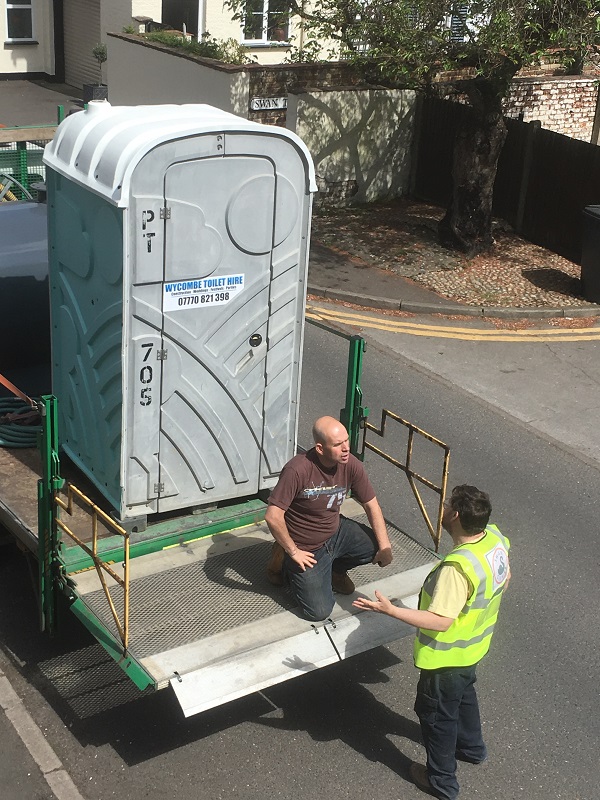
Stud partitioning going in
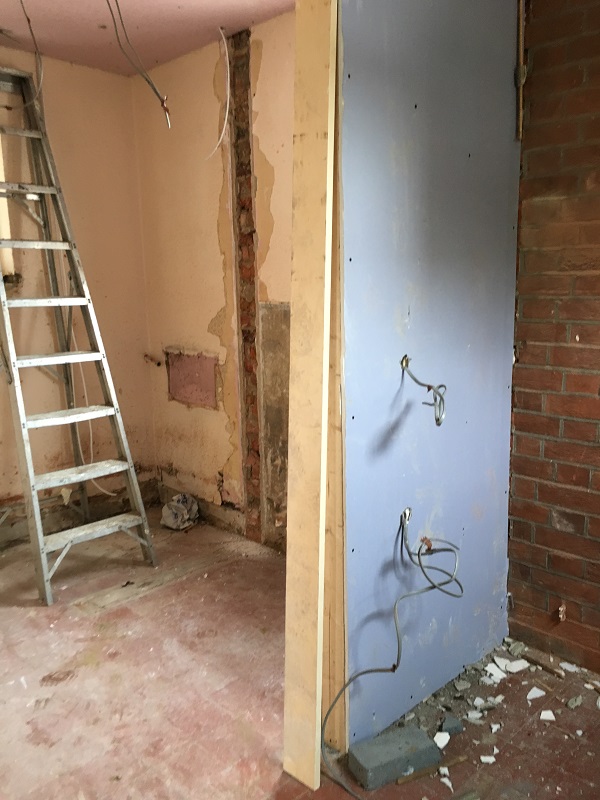
Matt The Paint Stripper
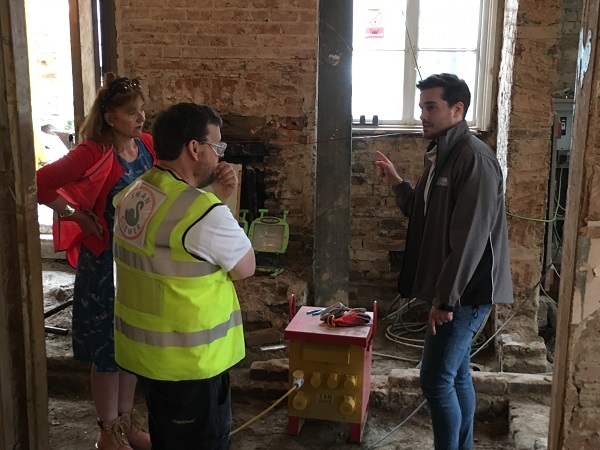
First window with paint stripper
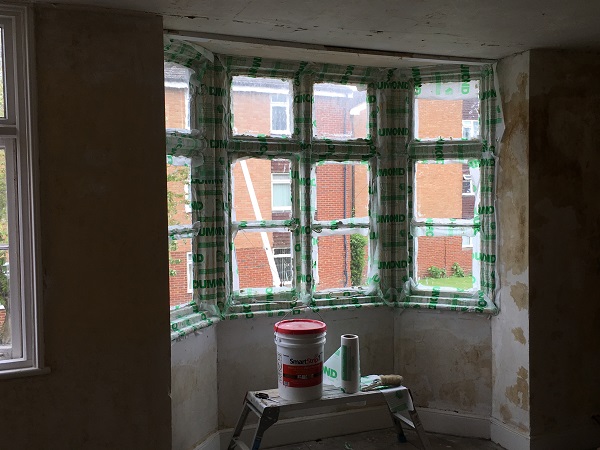
We really need to sort the flag out
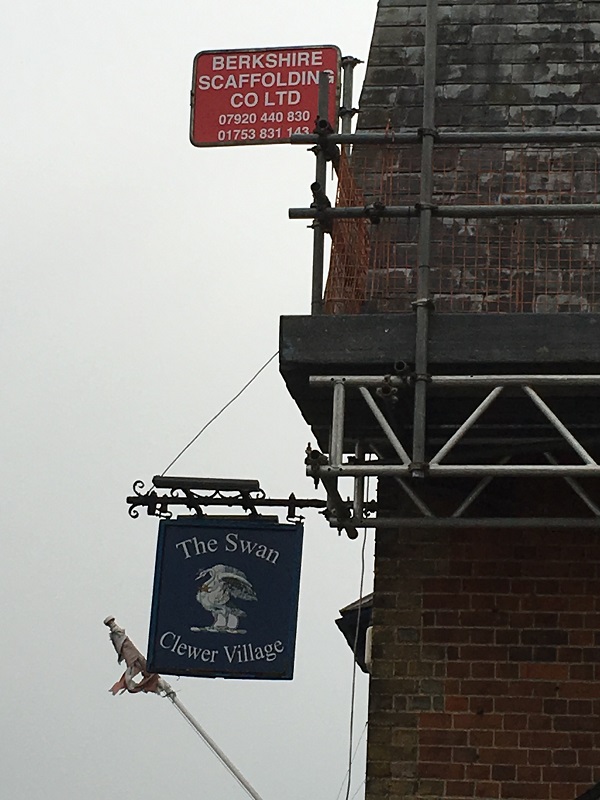
Wire was prepared for stripping
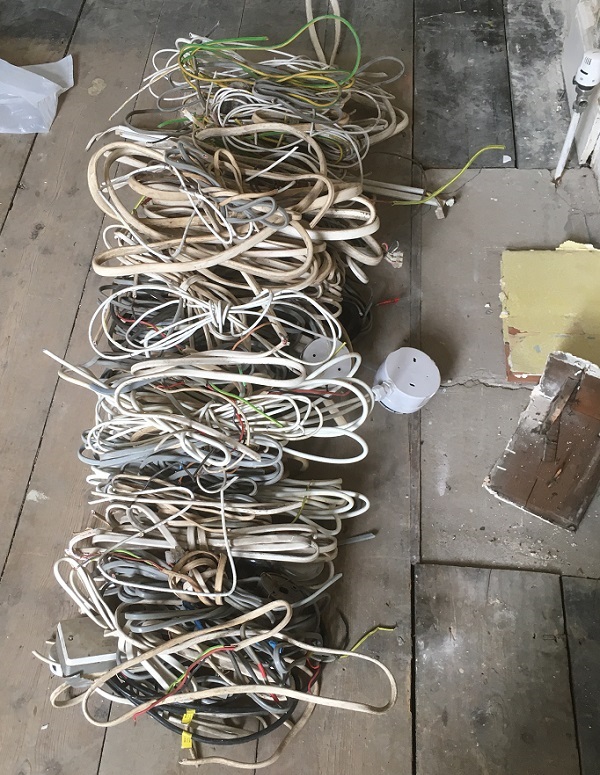
Bedroom one cleared out
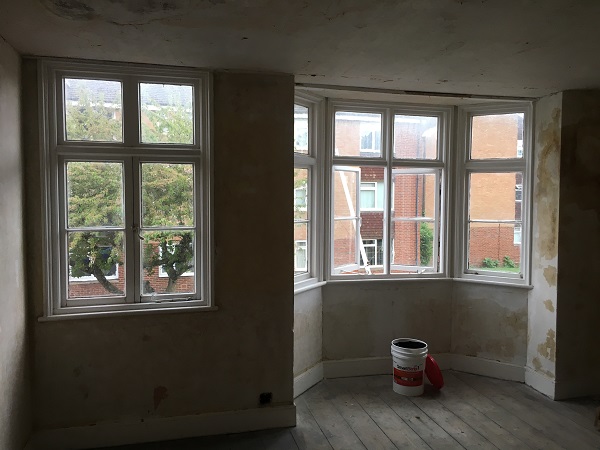
Initial footings
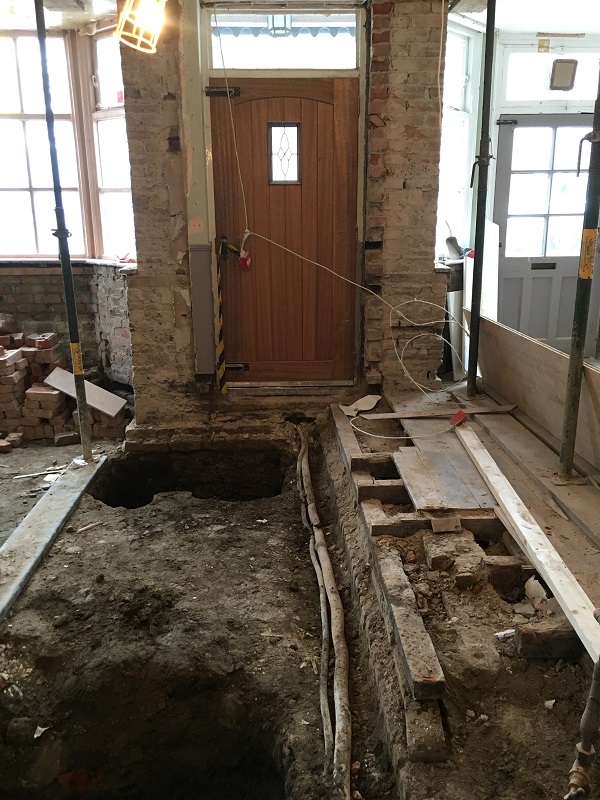
Very full skip being removed
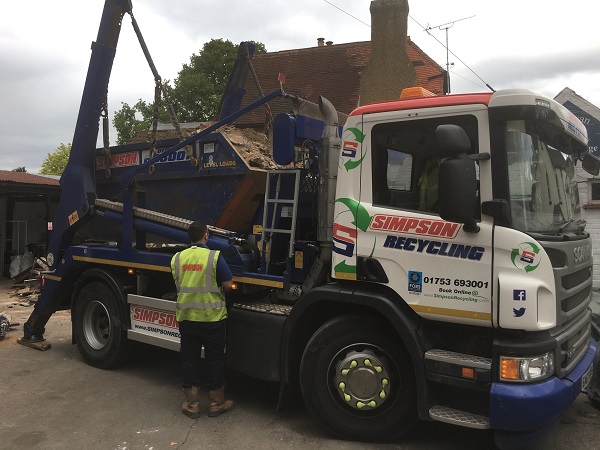
Just before the footings were started
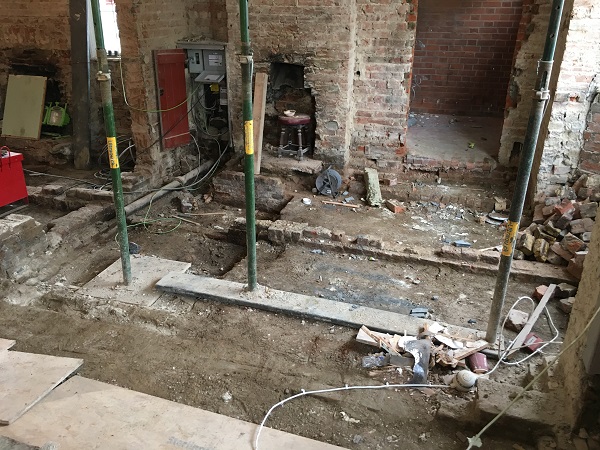
Building materials delivery by Selco
