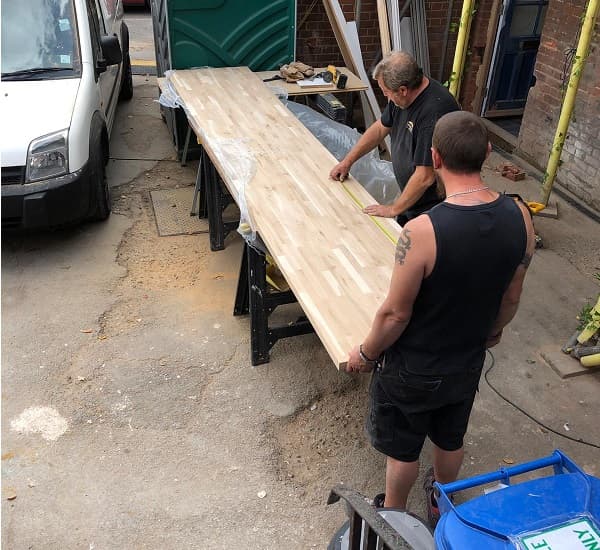Renovation Diary: August 2019
2nd August 2019
With the pub being closed for a couple of days earlier in the week allowed us to doing the plastering above the bar and the surrounding pillars. A lot of square metres and very awkward corners to be covered. At the same time, we opened up the new side door and got that in place; it just needs finished off. A new guttering was added in front of the doors to prevent the bar flooding.
The windows to the front were completed and painted. All that is left to do is to add the "frosting" to make them blend in with the rest. Chris, the specialist electrician, spent a lot of time connected up the new mains in the stable - we are getting closer to having real power to the pub!
And the kitchen ceiling was pulled down too, chairs painted, the stone at painted by our youngest volunteers yet, wires and windows stripped, and much more too. It's difficult to cover it all here.
Tearing down the kitchen ceiling
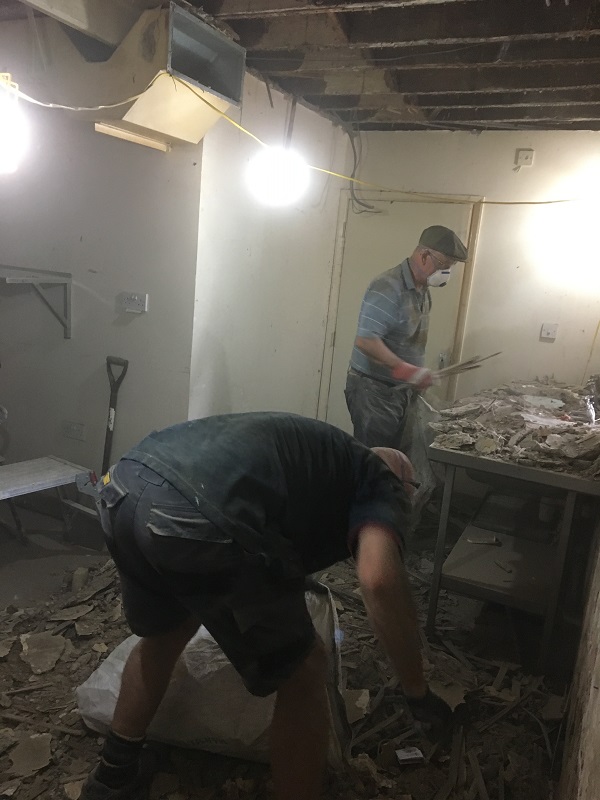
Ground floor neatly painted
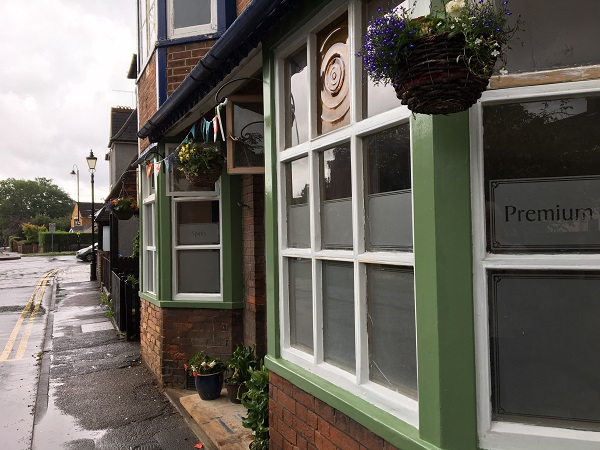
New side door
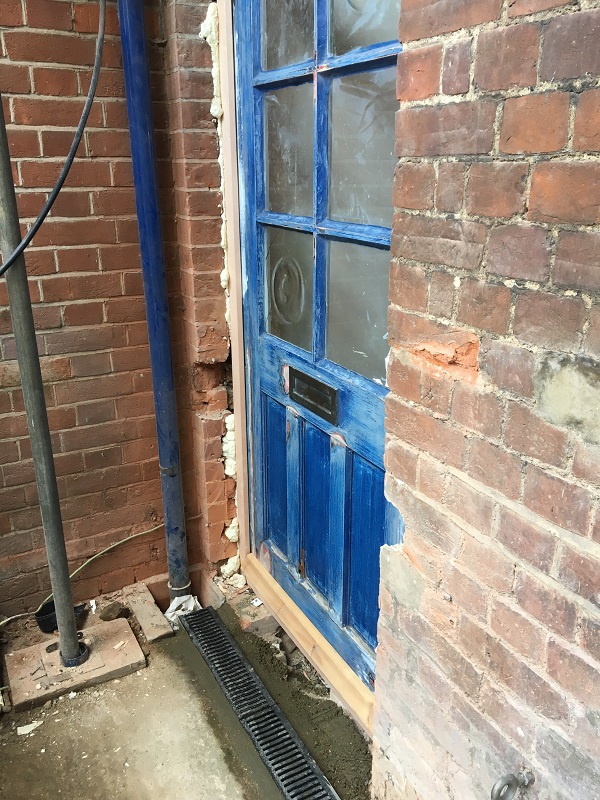
Putting in the guttering
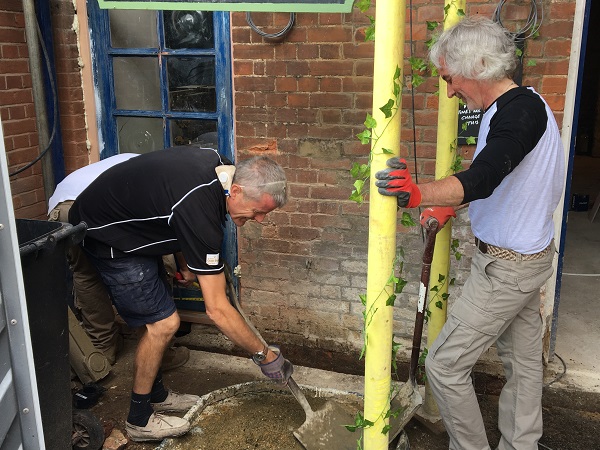
Our youngest volunteers
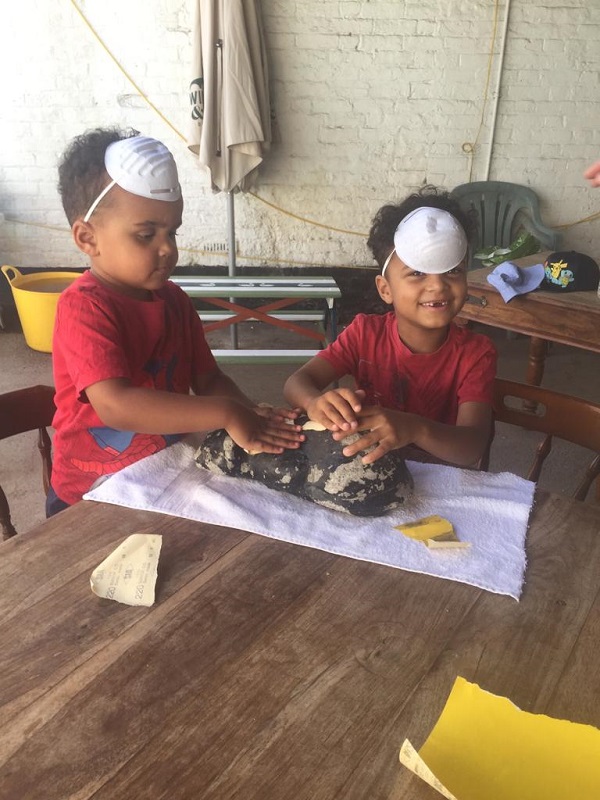
New mains distribution boxes
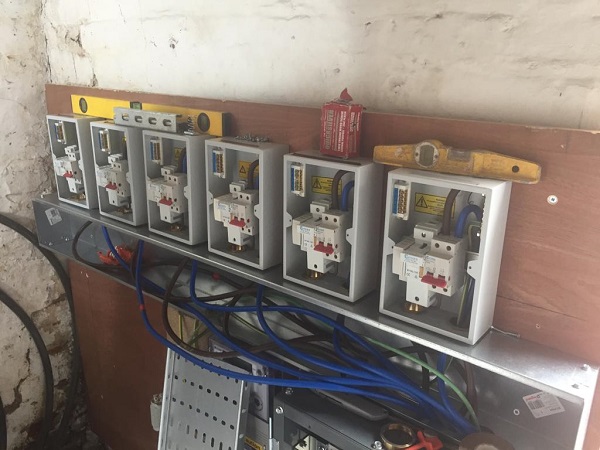
New windows, new paint - looking good
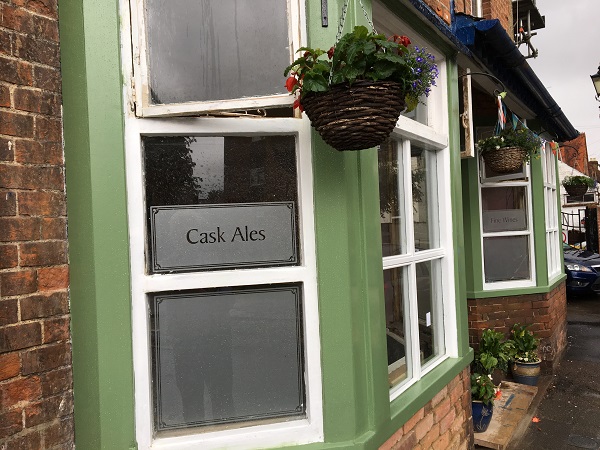
Tony building new door frame
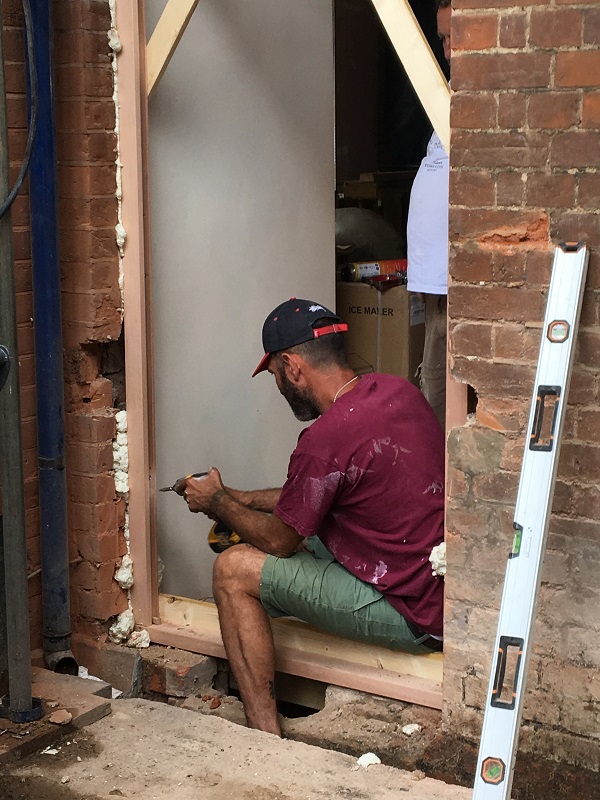
Ian Gray, our miracle plasterer
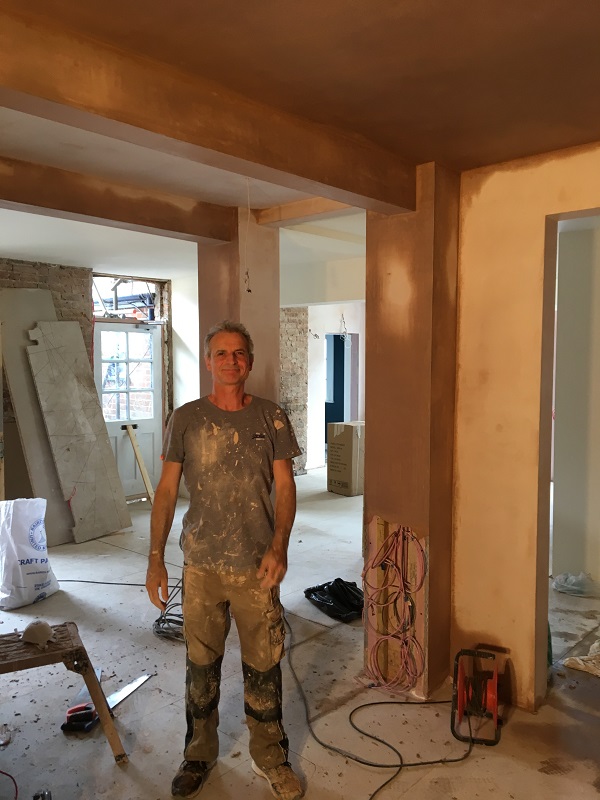
Ailish and family came in
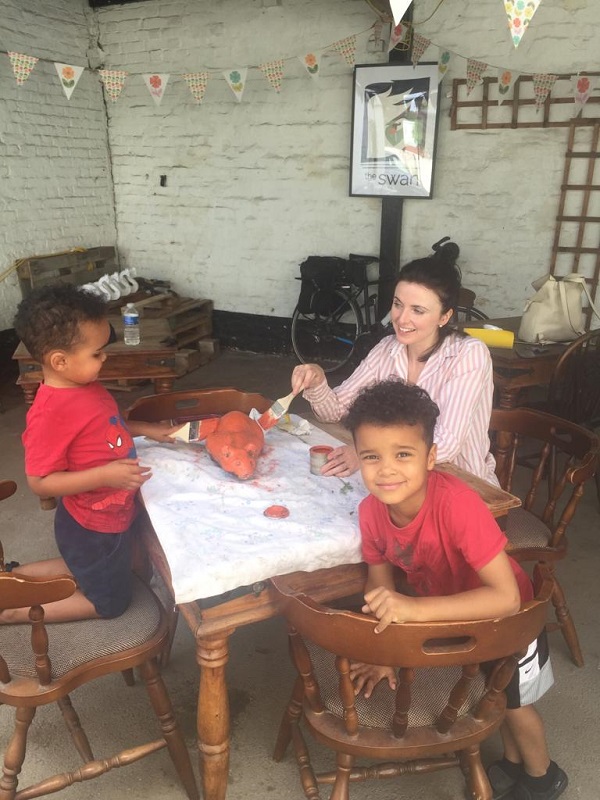
Miranda and Bez sorting out the world
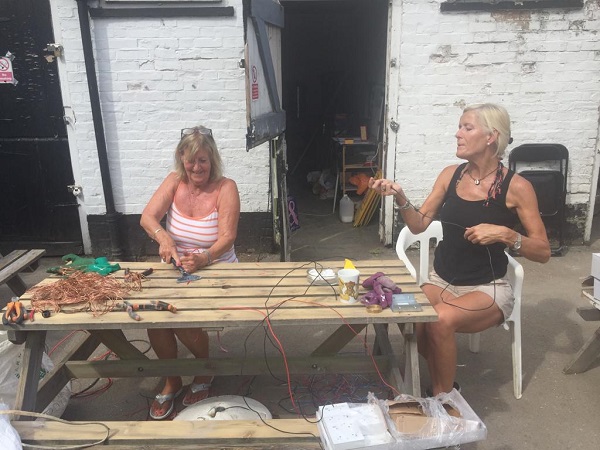
Temp bar area was plastered
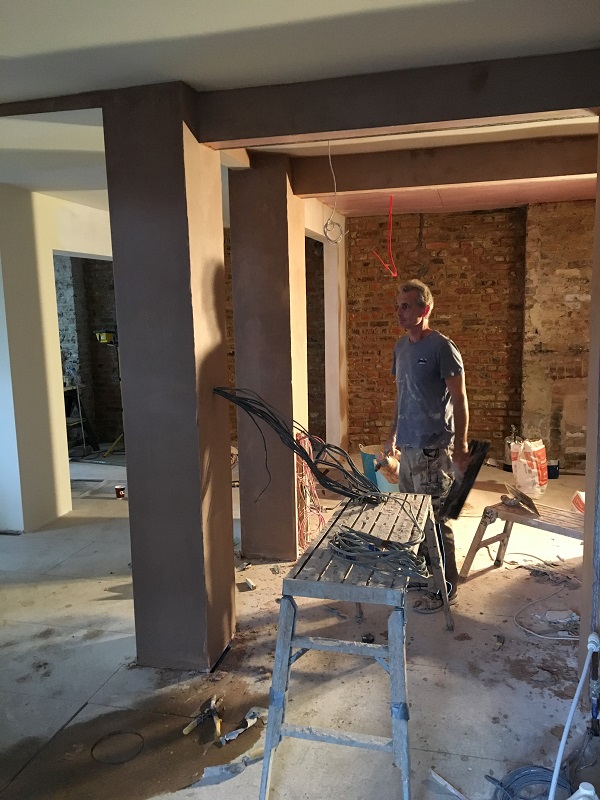
A "not so clean" Adrian
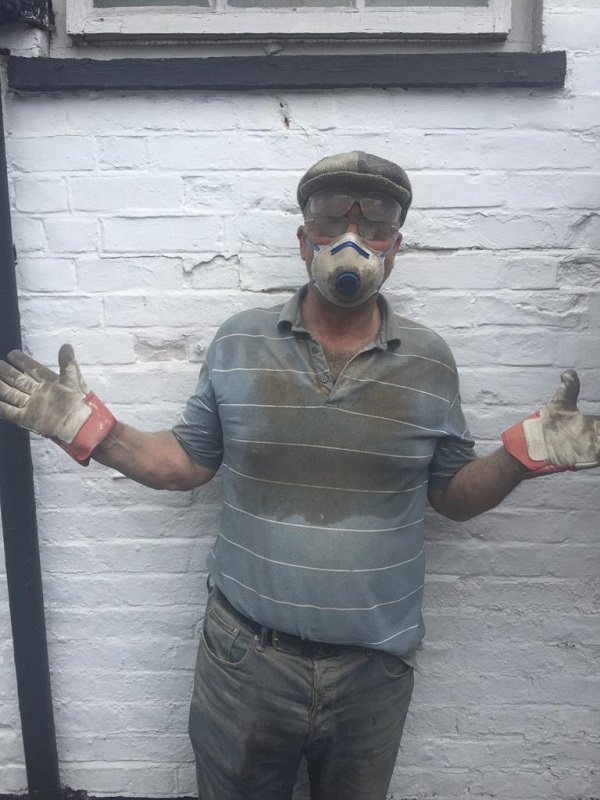
Bar ready after closure
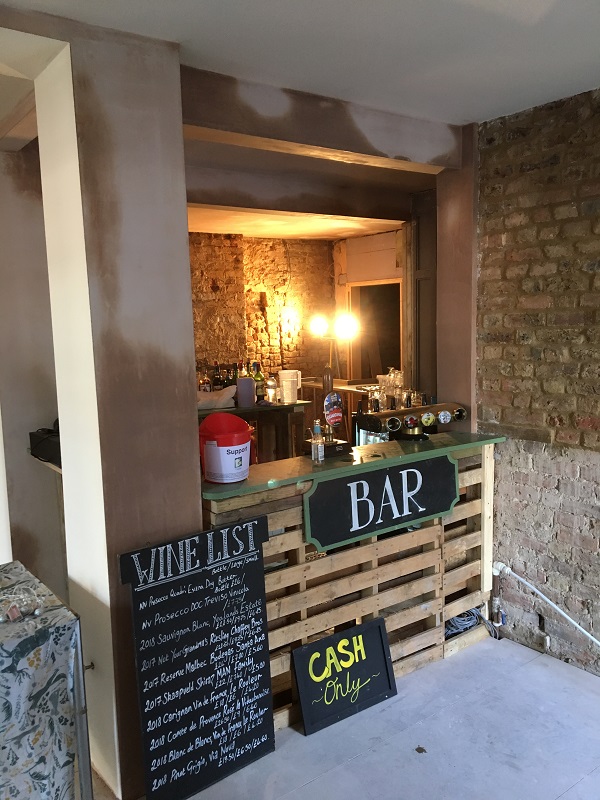
Miranda seat painting
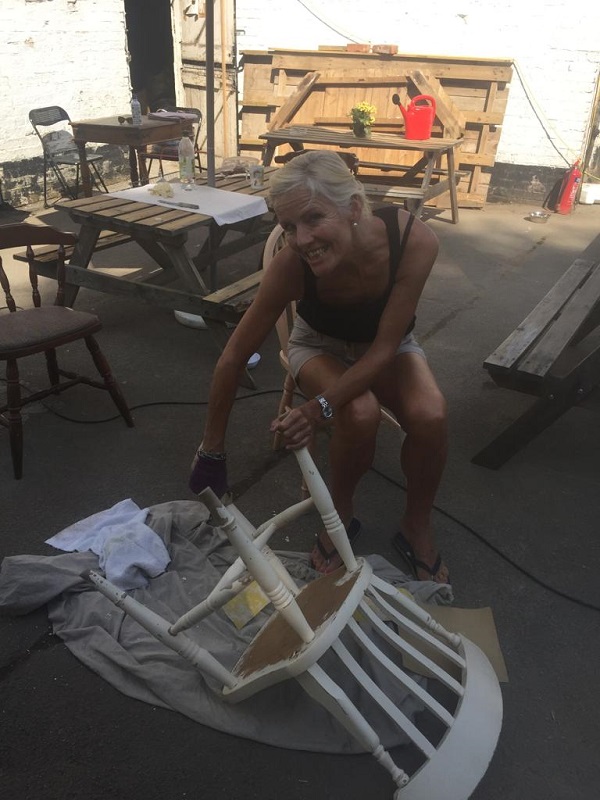
Dermot watering the plants
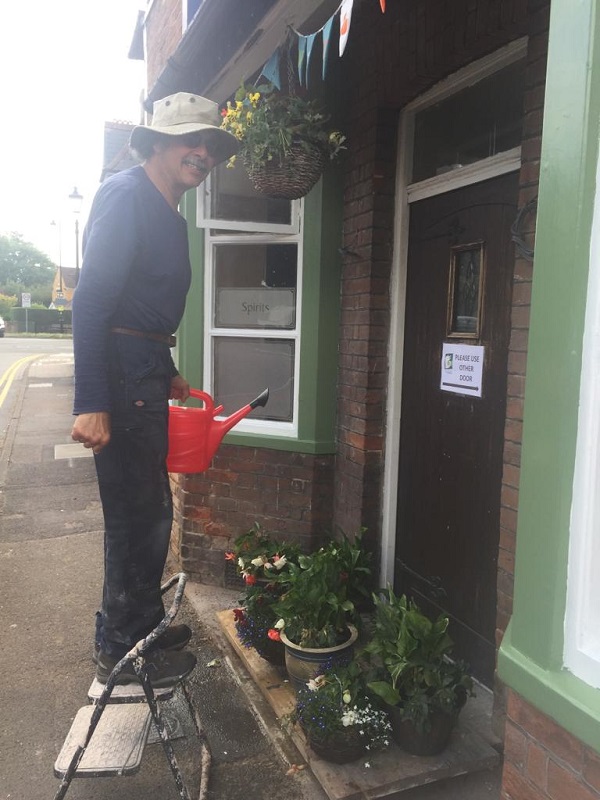
9th August 2019
There has been quite a lot going on this week both visible and behind the scenes. In the bar area, you will see the lighting being installed. From tonight, there is some lighting in the bar itself and in the ladies toilet. The radiators too starting in the two alcoves at the front of the building. The mains distribution boards in the stables have been completed too. Work has started on the distribution board for the bar area. The school room has had the floor sanded and is really starting to take shape. Hopefully the lighting will go in shortly to make the next big step forward.
Last week's BBQ has accelerated the pace in the kitchen. The last of the ceiling was removed, the internal walls and door removed, and the part of the plaster removed. The stainless steel has been removed and stored. However, we have found some rot and mould that needs to be dried out, fully cleaned with bleach & other cleaning materials, and treated with boron before we can proceed.
We had a slight hiccup with the ladies hand dryer, with a much larger one being installed than was originally intended. This will be corrected shortly.
Tearing down internal kitchen walls
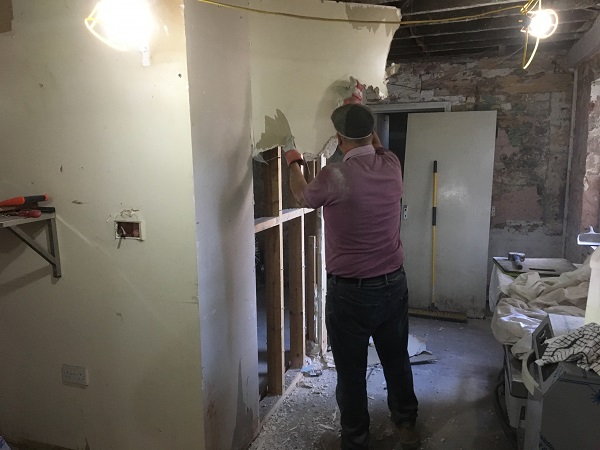
Mould and rot found in kitchen
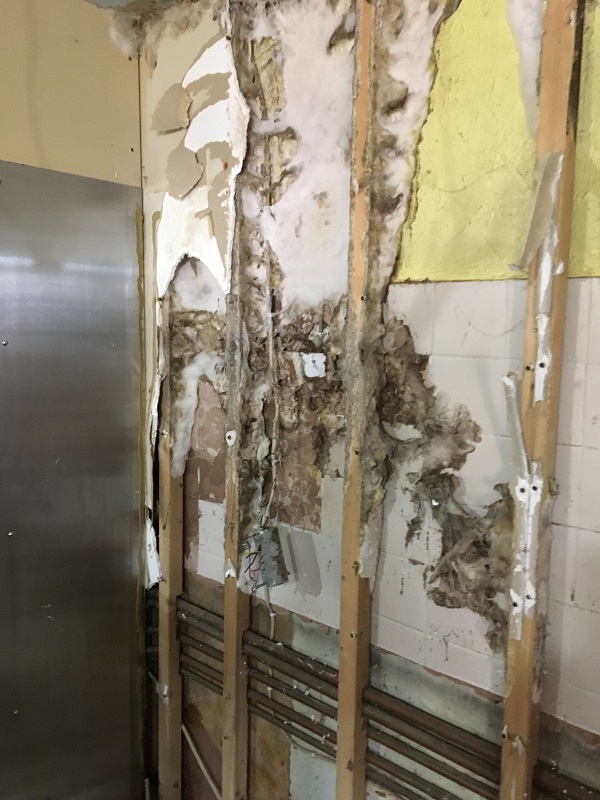
Further plastering carried out
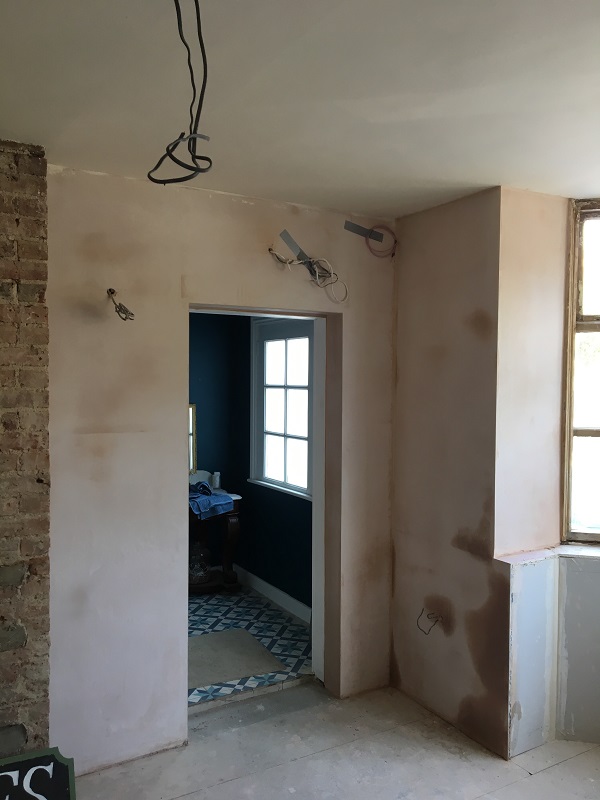
Trevor misting the bar ceiling
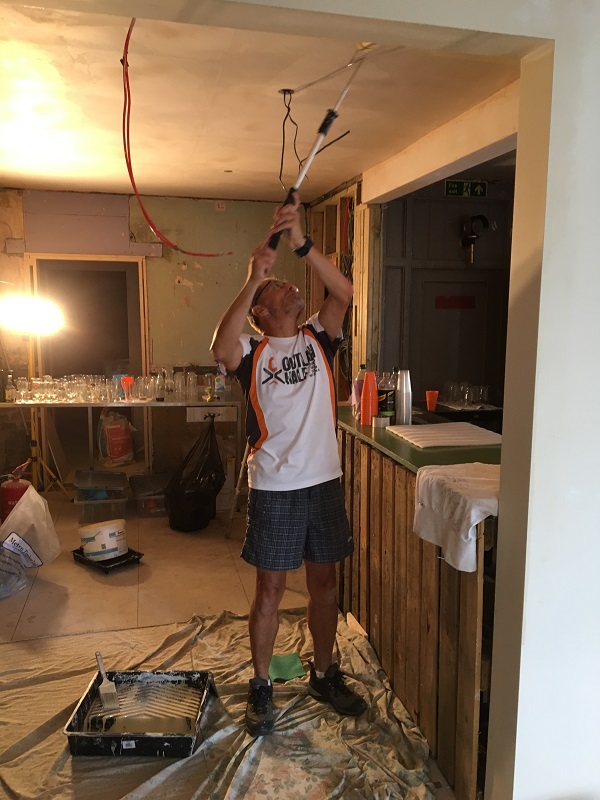
Removing wood panel in the hall
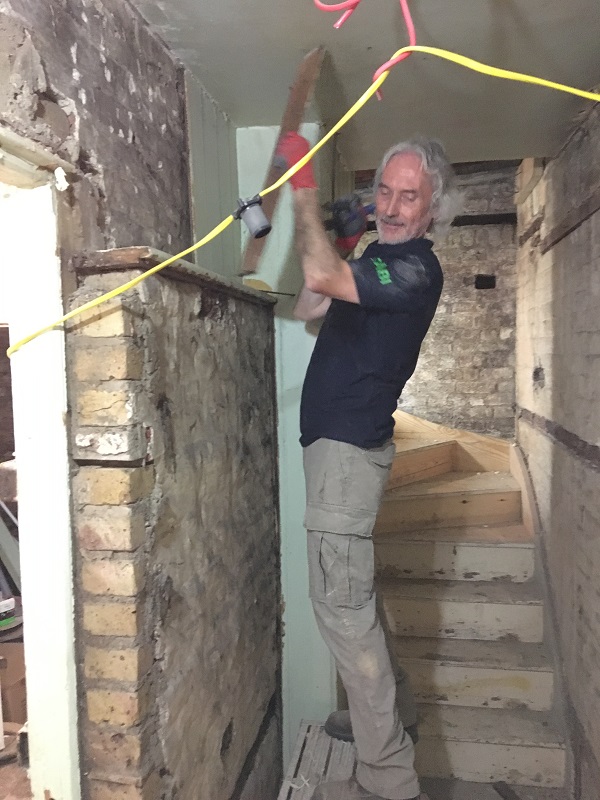
New junction box for the bar
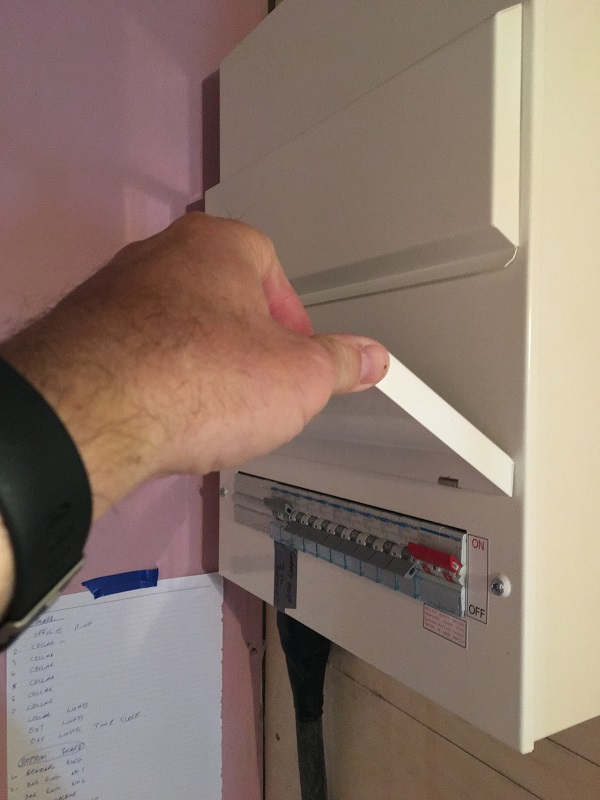
Mains distribution completed
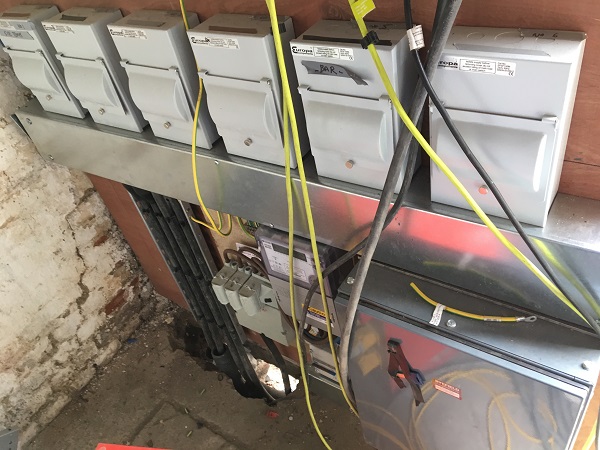
Removing last of the kitchen ceiling
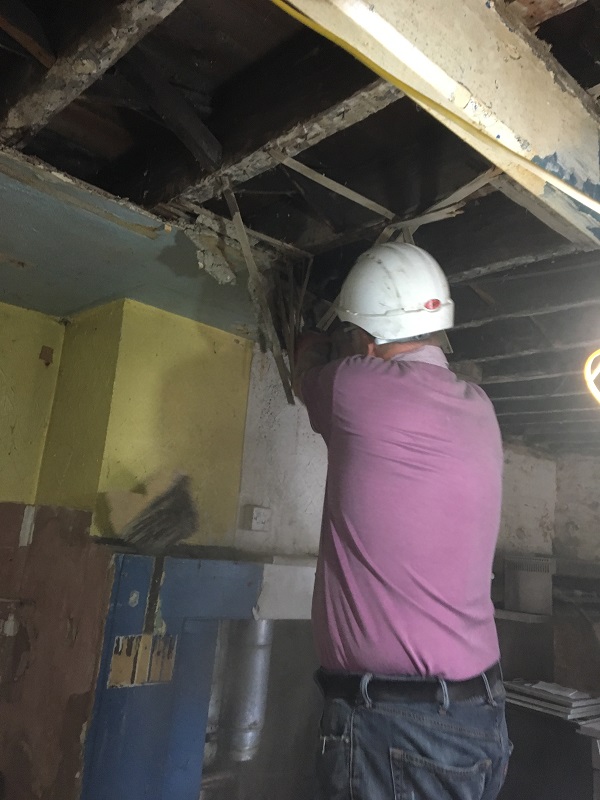
Demolishing kitchen internal walls
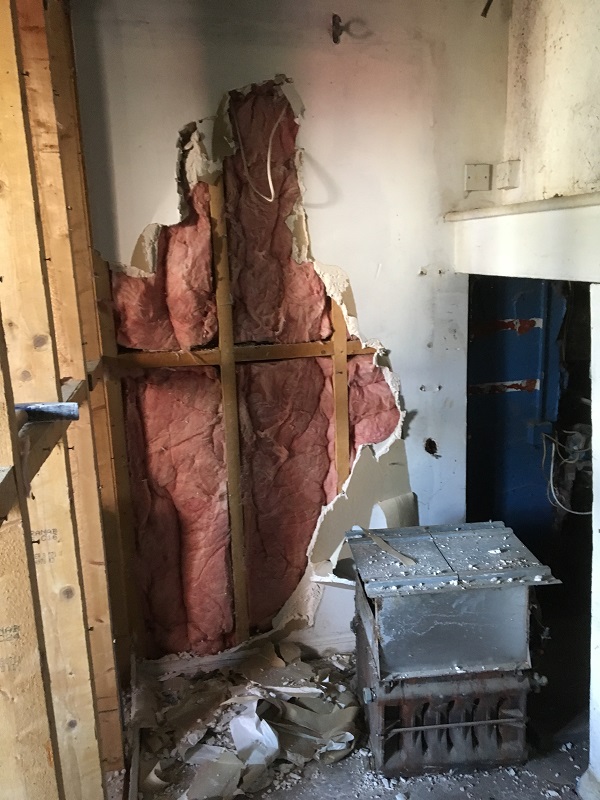
Radiator installed in an alcove
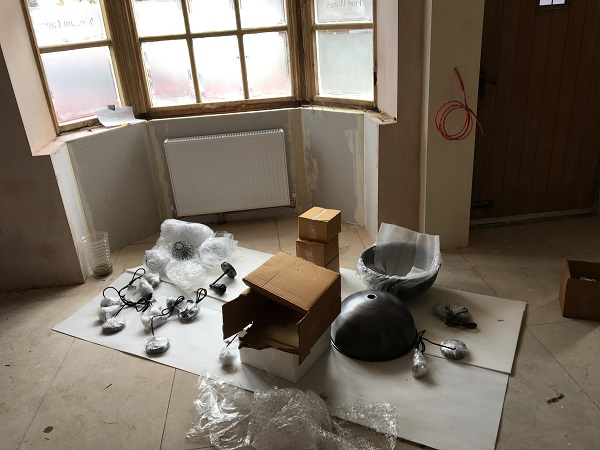
School room floor was sanded
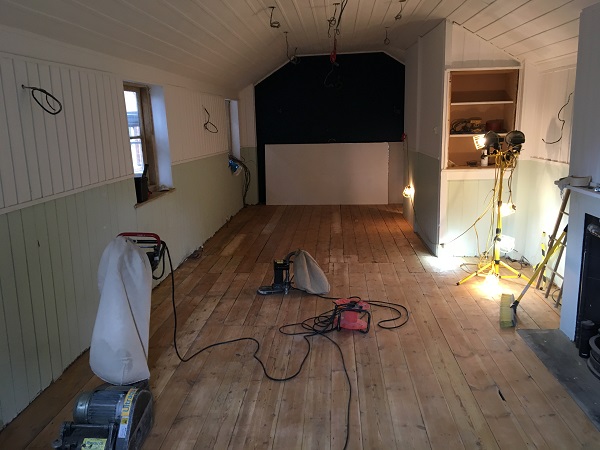
Re-strip school window frame
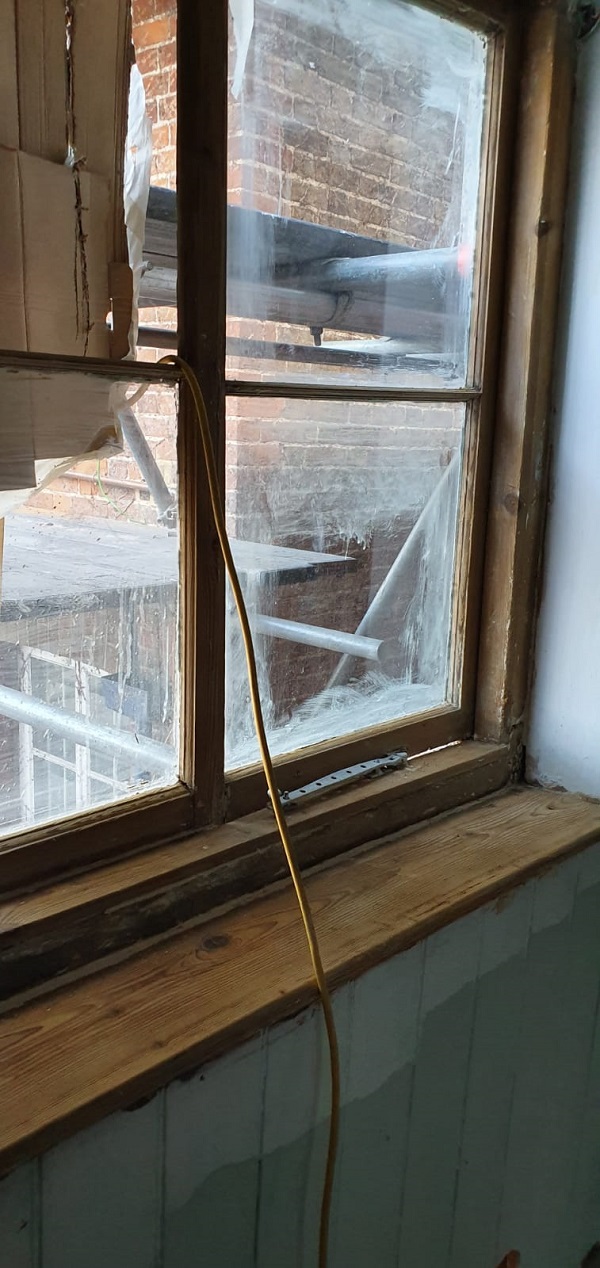
Painting chairs in The Swan colours
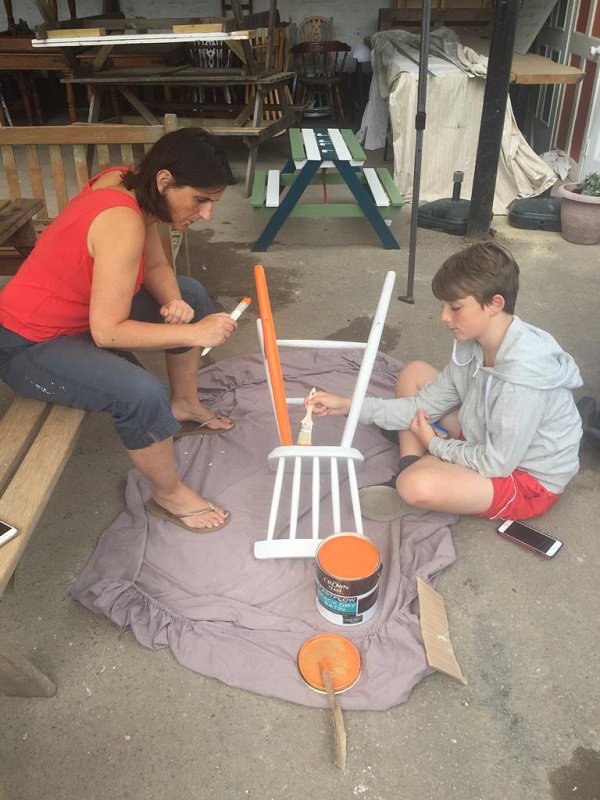
Kitchen being stripped right back
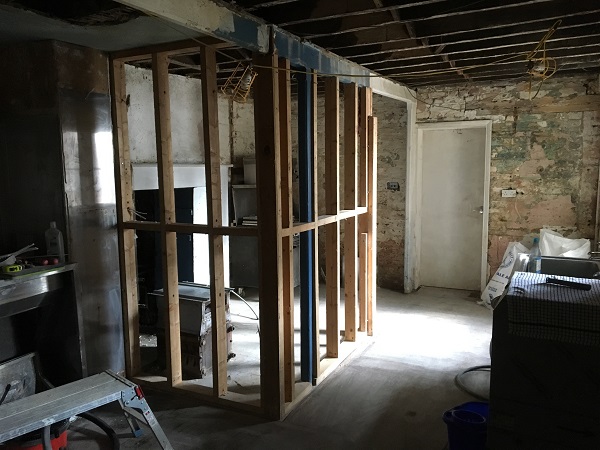
Radiator is to be moved
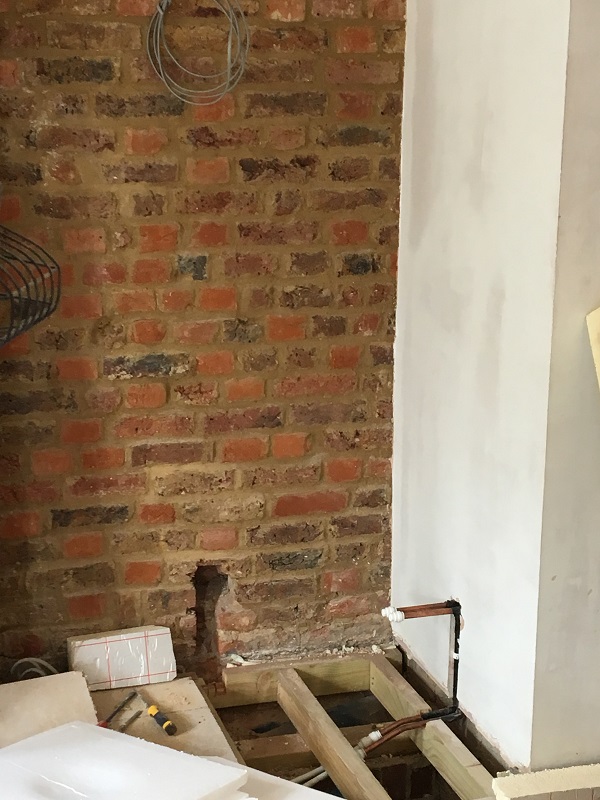
Wrong hand dryer in ladies
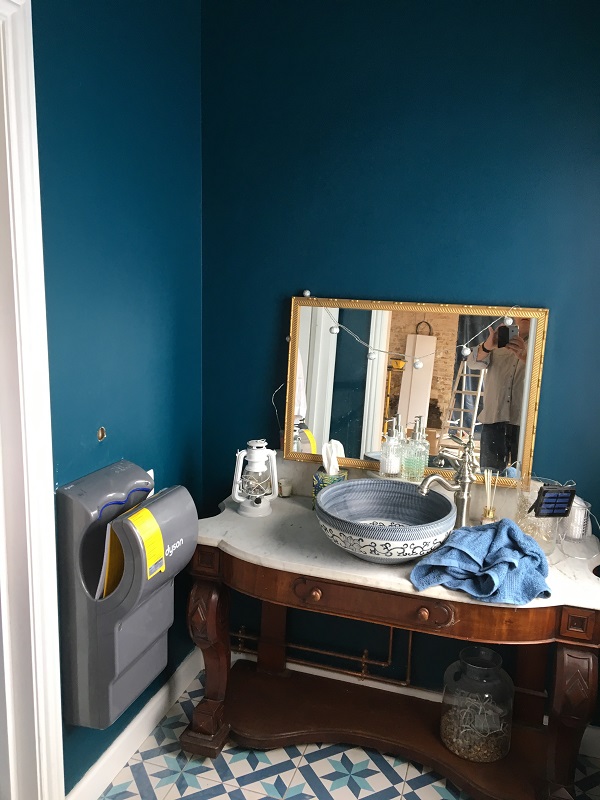
Weekday Warriors
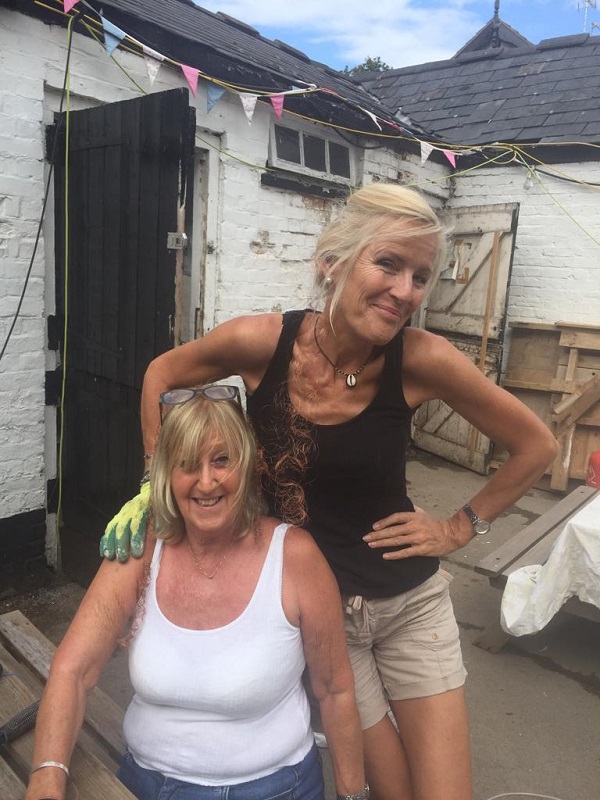
Painting chairs in The Swan colours
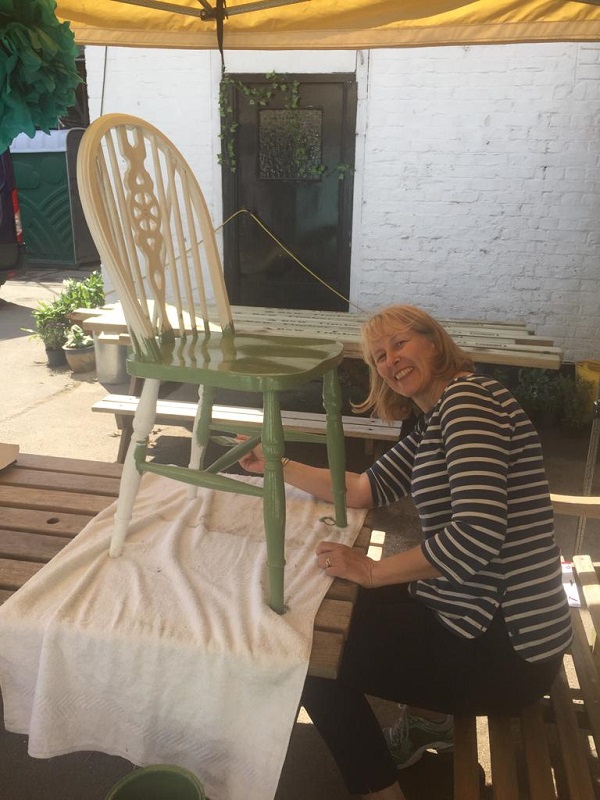
We have lights on!
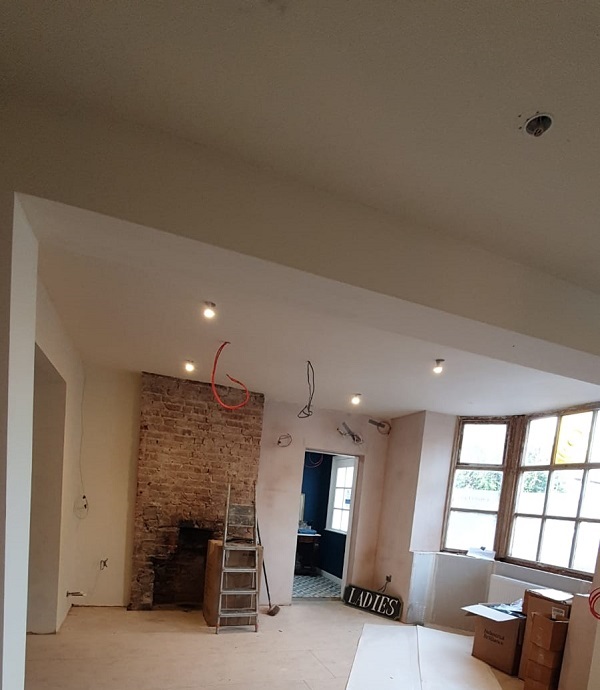
16th August 2019
An update from our Project Manager.
Hi All,
What a strange week.
Scott the plumber has been on site sorting the ongoing plumbing.
Ian Grey our resident plasterer has helped save the day. He, Ian and Tony have been sorting the final plastering items to the bar including the chimney breasts.
Bas and Diana have refurbished one of the old external lights. They have totally cleaned it up and painted it in The Swan colours. As you can see, it works very well so we will be looking to do the same with the other lights.
We have a volunteer morning tomorrow with various tasks which will help move things along.
We have a very hectic week next week. The bar will be open as usual but we will run from the coach house.
Next week is all systems go:
- Monday: The electricians will be doing as much as they can including the bar cellar so we can get it up and running properly. Peter will build the bare carcass of the bar and fit the stable door so this will give us and idea of the space and layout.
- Tuesday: Peter, Ian and Lino Len will start fitting the main bar flooring
- Wednesday: Continuation of the bar flooring with the help of Len.
- Thursday: Bar flooring to be completed by Ian and Peter. Floor to be covered fully to avoid damage.
- Friday: Stage 2 bar work to be undertaken by Peter. Ben will sort out the cellar requirements /pumps and so on.
- Saturday: Ben to complete works. BAR open again Note we will still be outside and in the barn as fire requirements will not yet be in place.
Meanwhile lots still to do by volunteers such as kitchen, hallways ,school room and so on.
The following week we can be working on mens loos, fire and security and continuation of bar then can start planning final decoration.
So all coming together.
Marilyn x
Disused chimney plasterboarded
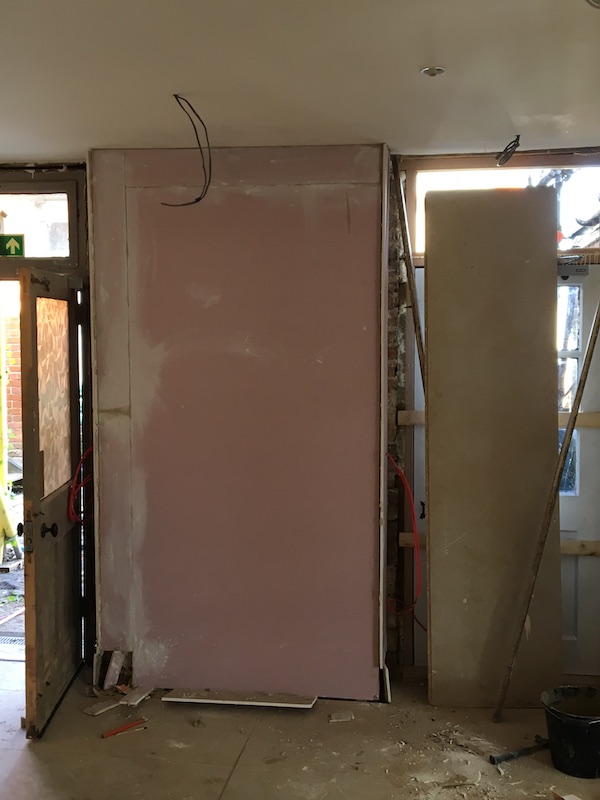
Lighting in the gents toilet
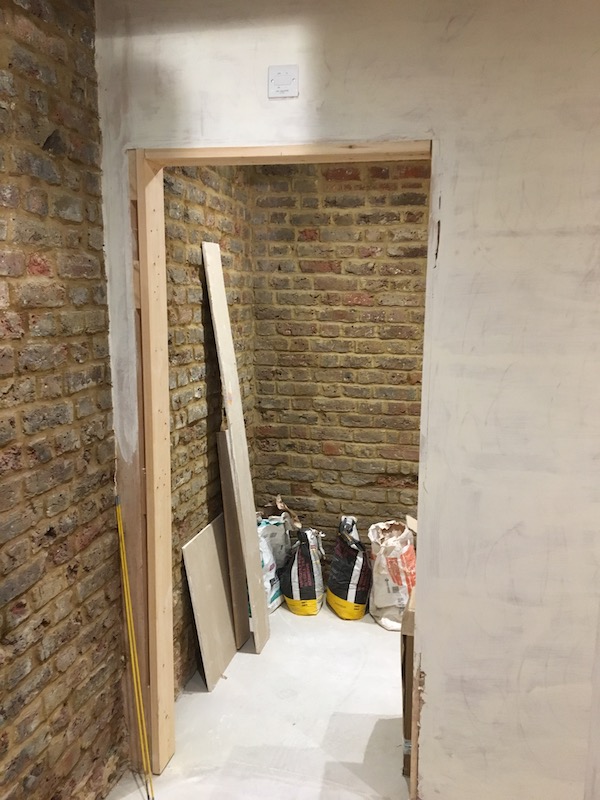
Liz painting the bar ceiling
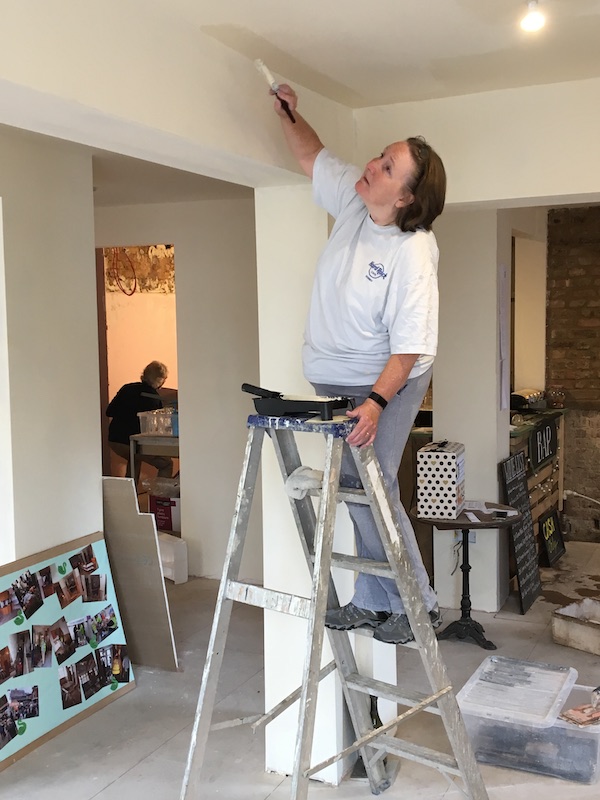
Ladies toilet window stripped
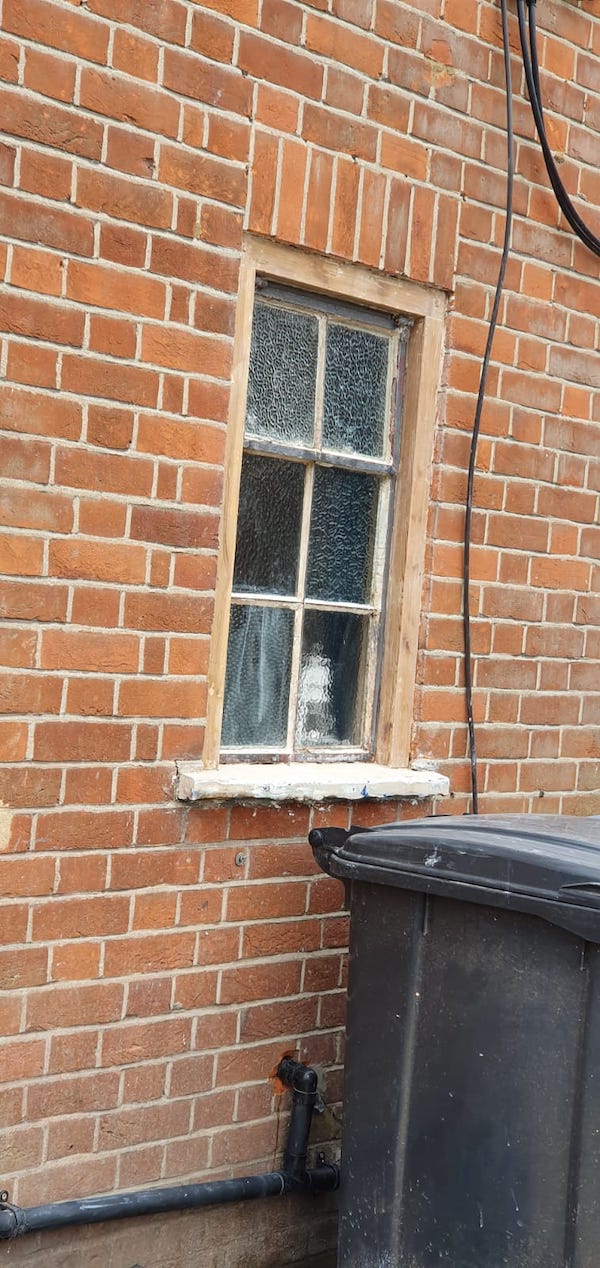
Bas and Diana
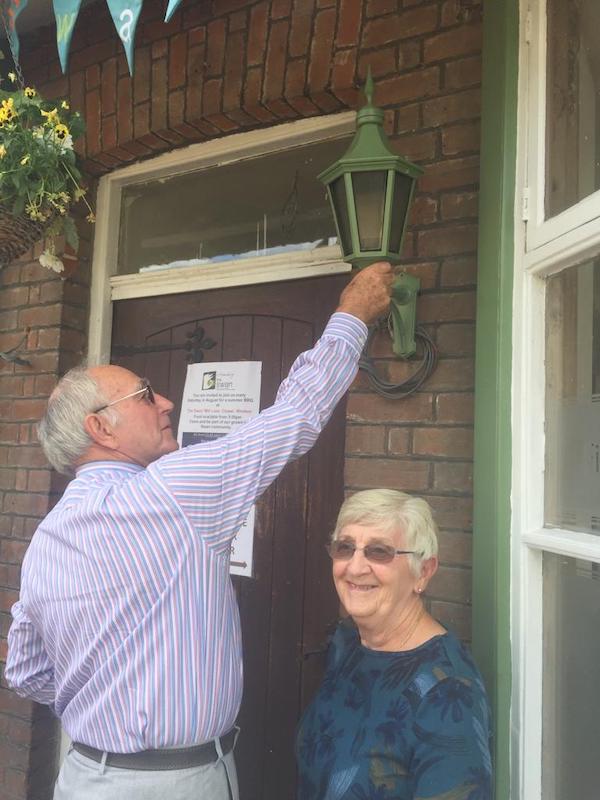
Last of kitchen plaster removed
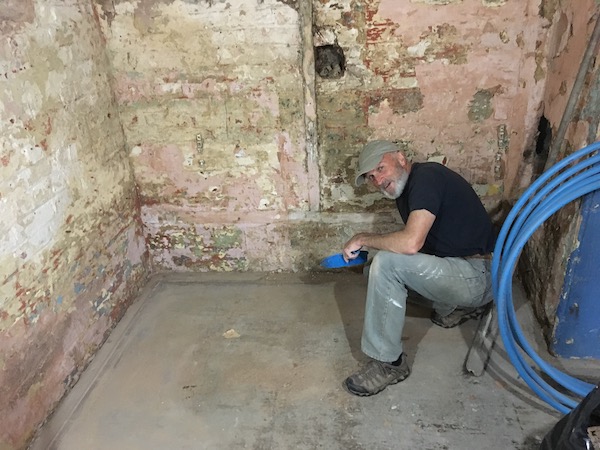
New side door taken another step
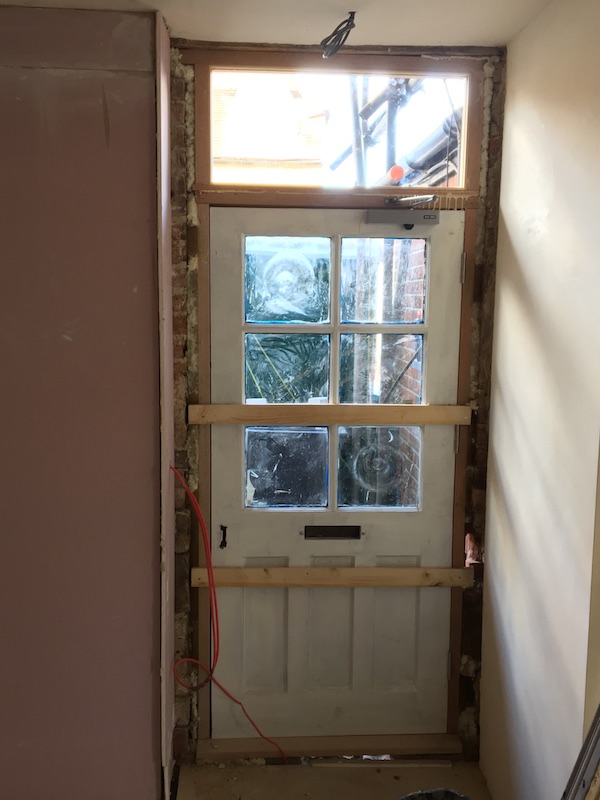
Plasterboarding a diused chimney
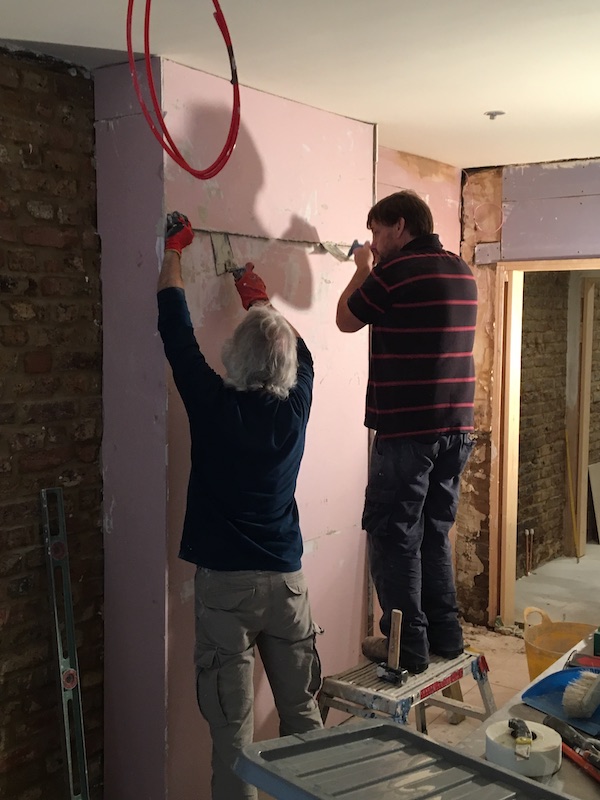
Undercoating window in the ladies
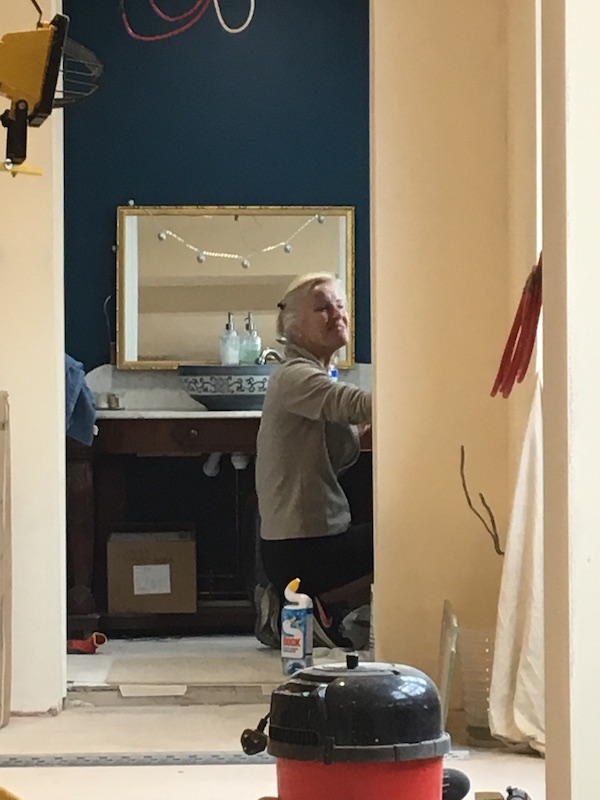
Lino Len popped in
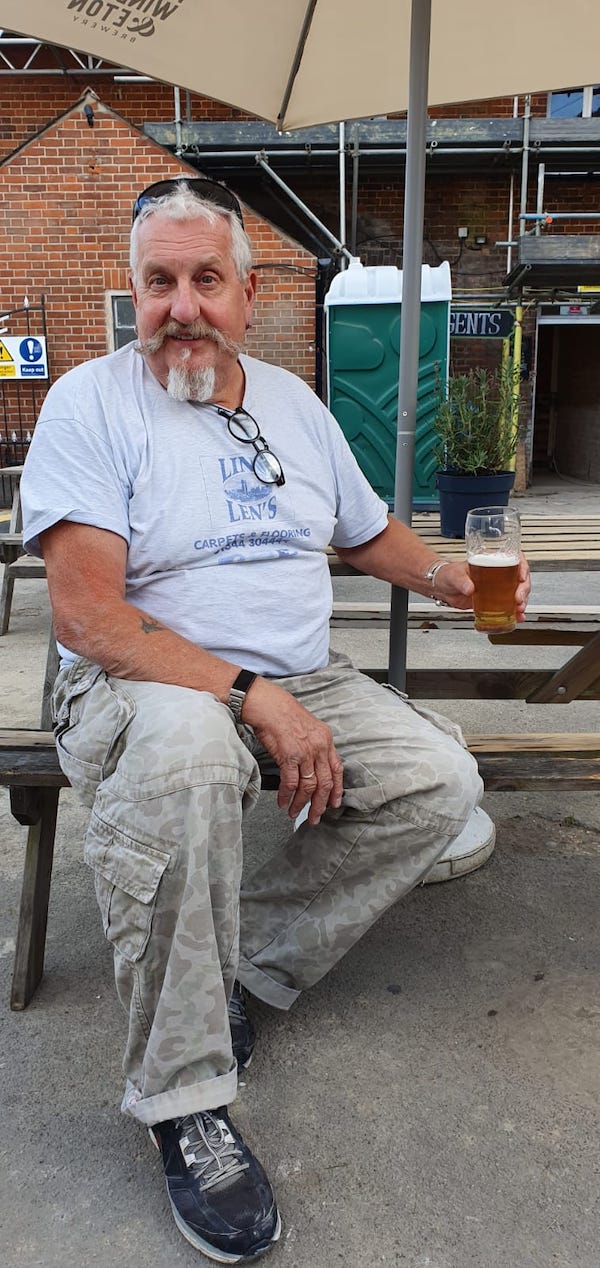
Rejuvenated external lamp fitting
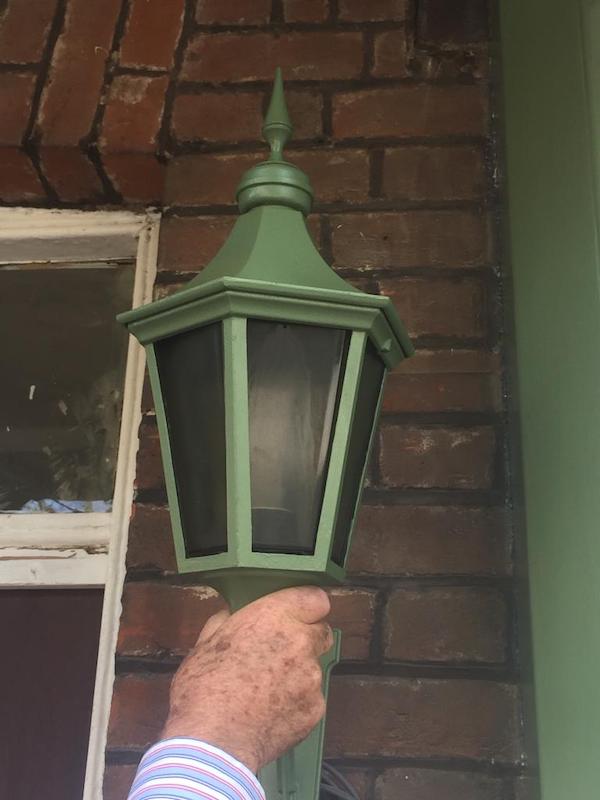
Plasterboarding around the gents
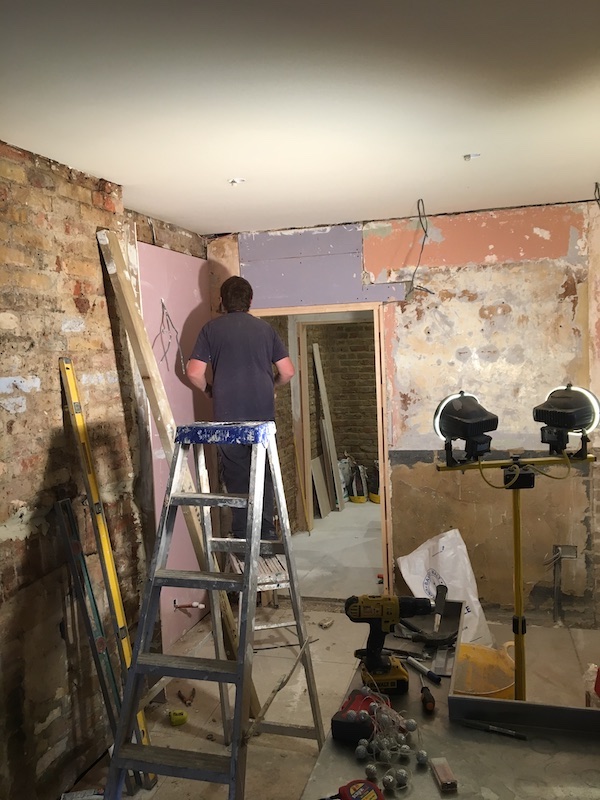
Ian plastering where bar will be
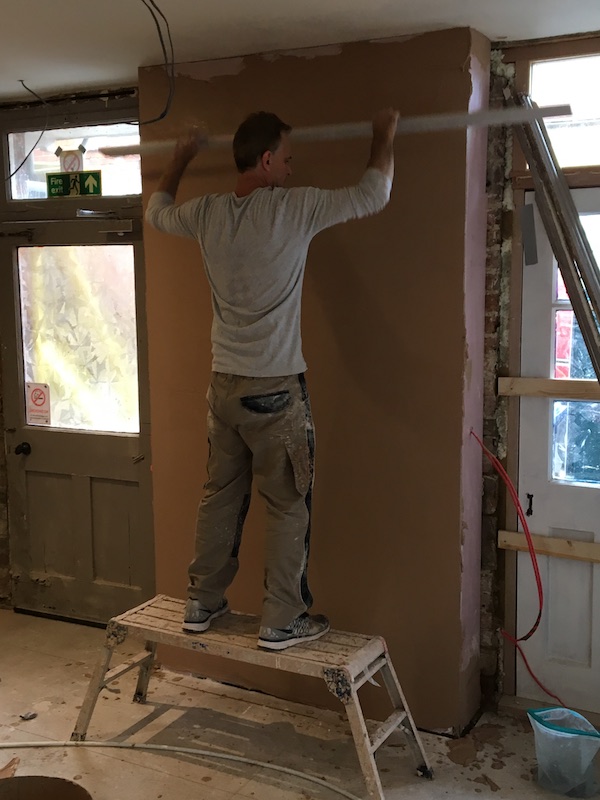
The new and smaller hand dryer
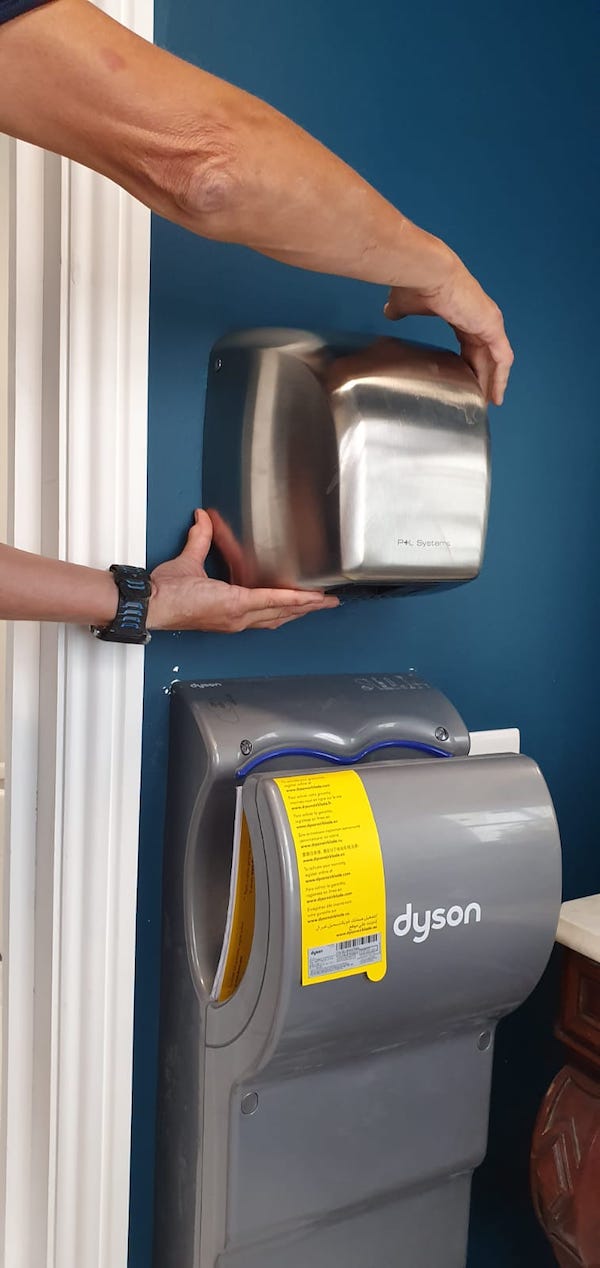
Tony smiling as ever
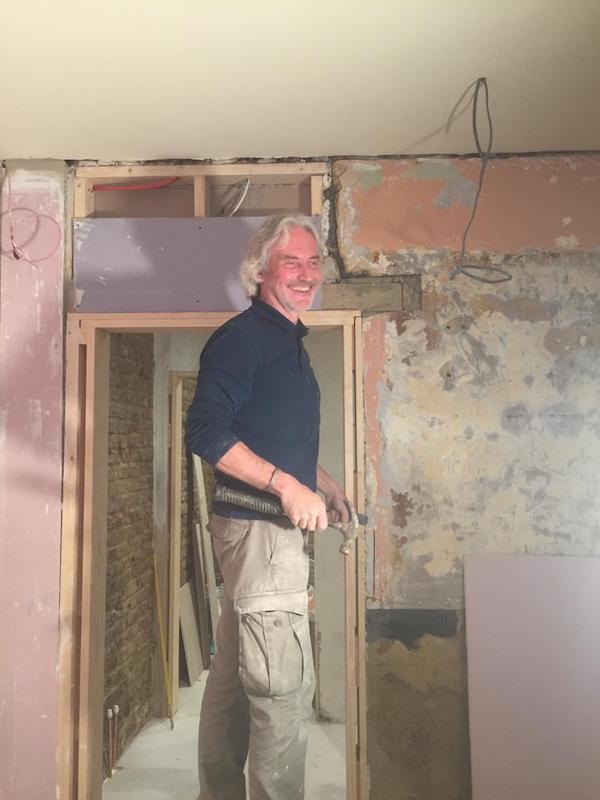
Miranda and Bes painting the bar
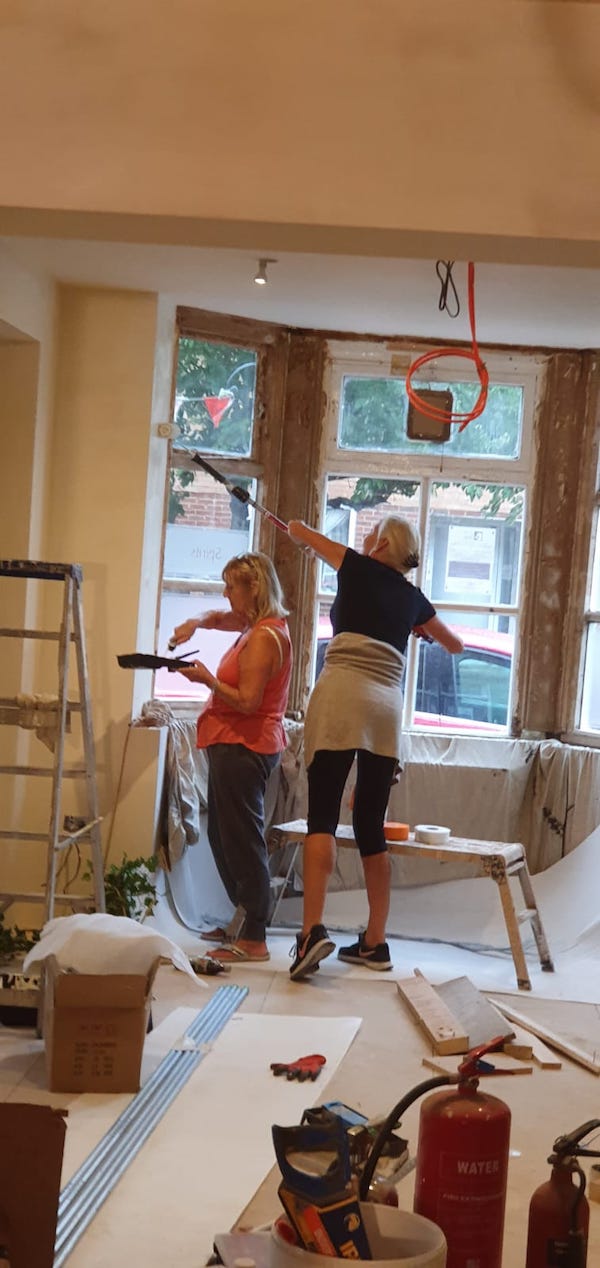
23rd August 2019
It’s easier for you to come down and see the progress rather than try to explain it. We cannot do it enough justice to be perfectly honest. The tradespeople and volunteers have really put in a shift this week to make a giant step forward.
The main parts of the bar have been built, including using the 300 years old cedar timber for the top. It was prepped, cut and installed. Finally a layer of oil has been added with further coats later today. The beer pumps have been installed and the lines are going in.
The bar carcass
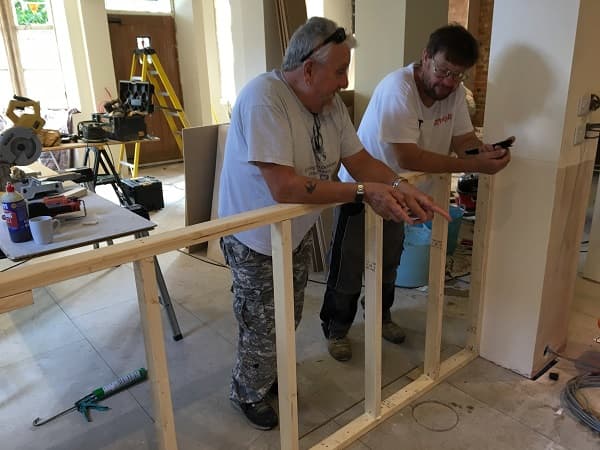
Preparing to cut the cedar
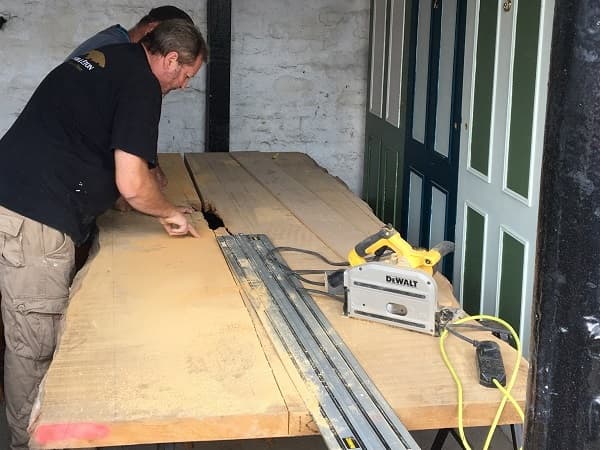
Bar top now added
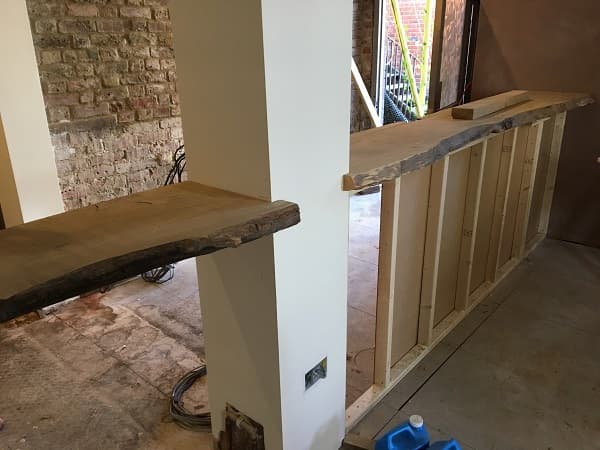
Bar almost there
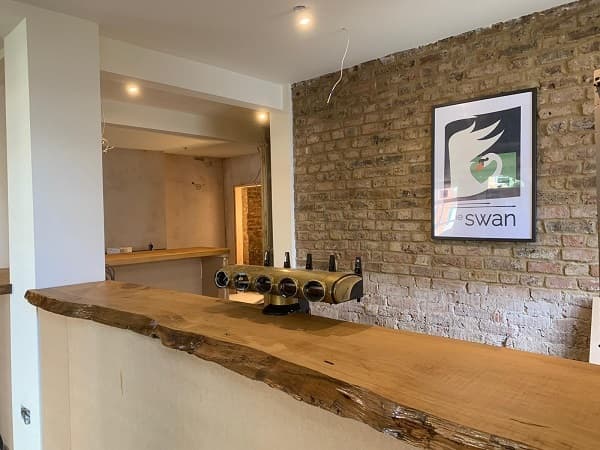
You may have seen on Facebook that Lino Len and the team have laid the oak flooring. Also Lino and Barney laid the floor behind the bar itself. Unfortunately a lot of it is covered for now until all the other work has been completed.
The new floor
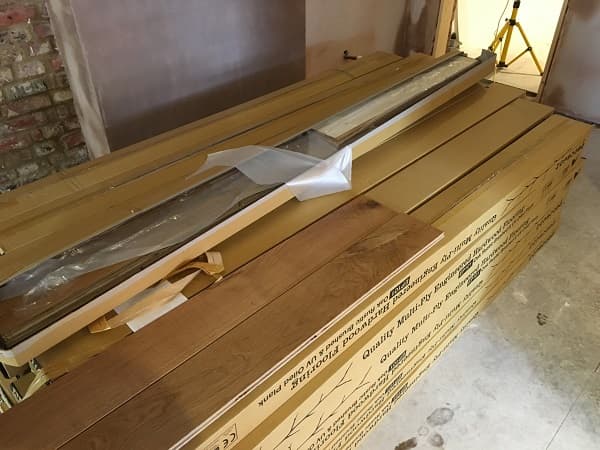
Volunteers laying the floor
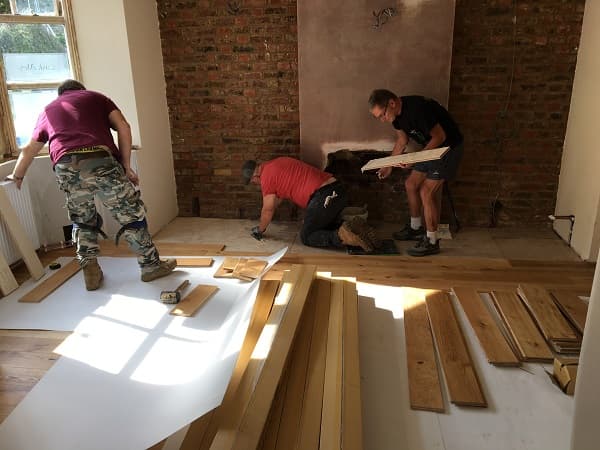
Lino Len and Barney
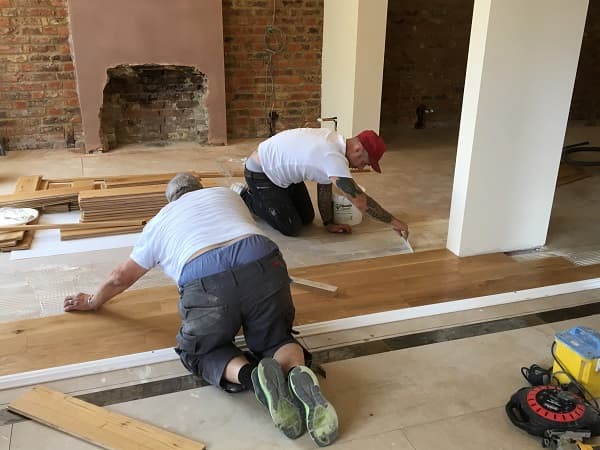
Cutting a fiddly corner
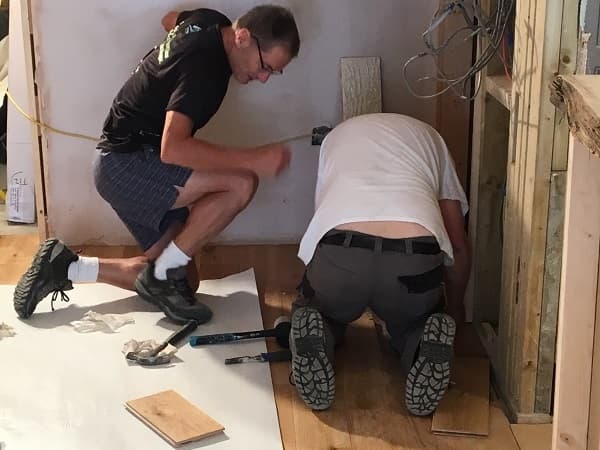
Lino Len laying the floor
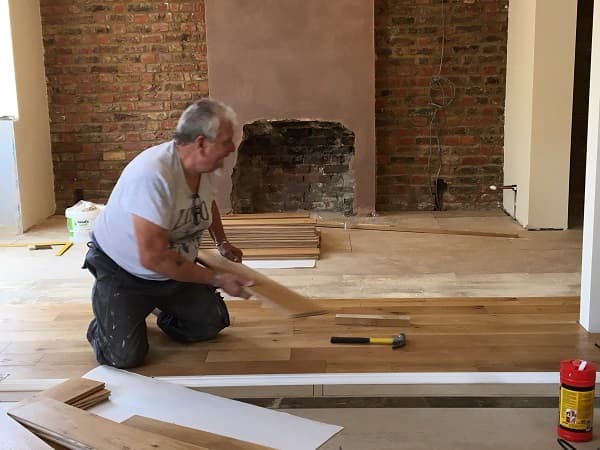
Finishing the floor
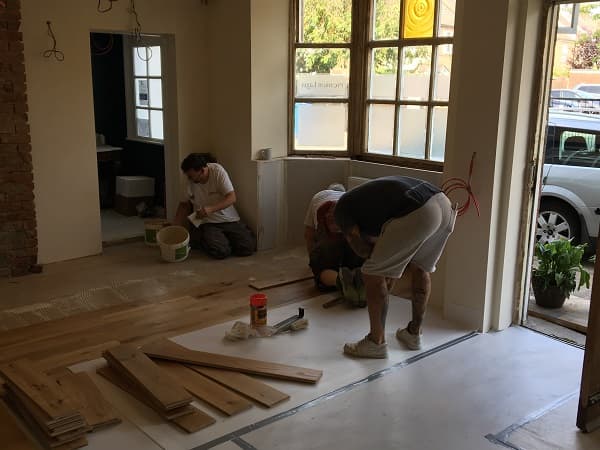
Levelling the floor
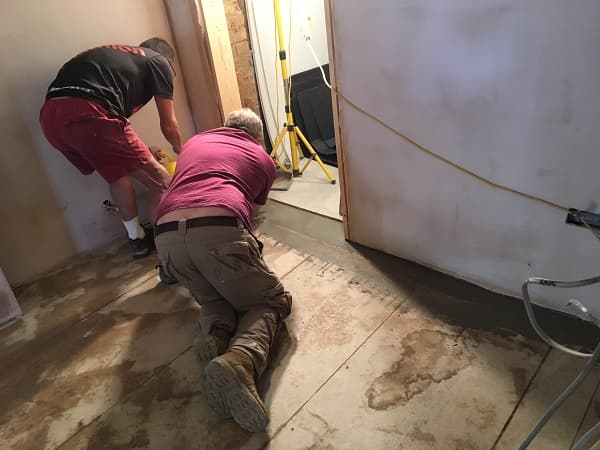
Laying behind the bar
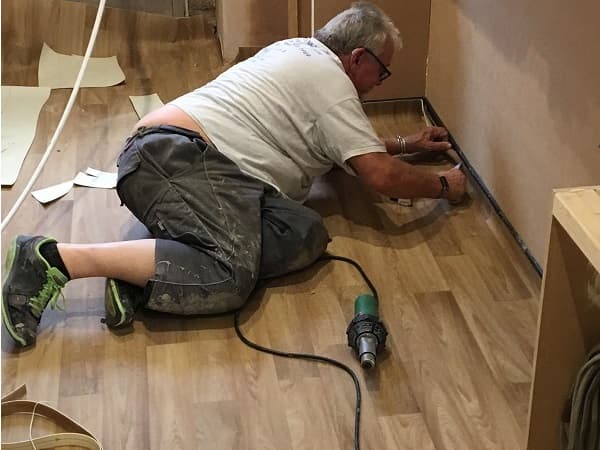
The Gents is no longer a storeroom and the floor tiling started. Tony has been beavering away all day on it and fingers crossed, he should finish it tonight. That allows the plumbers and electricians to finish it in the next week or so.
Tony laying tiles
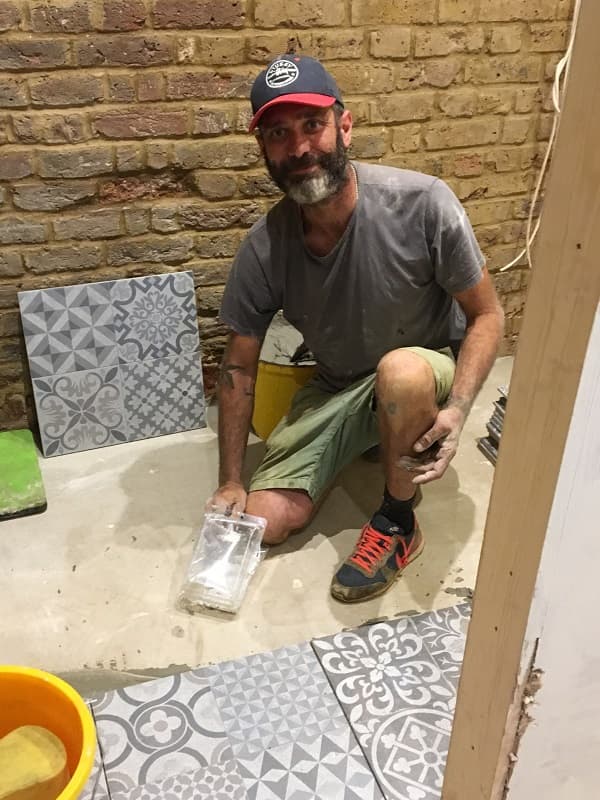
Nearly finished
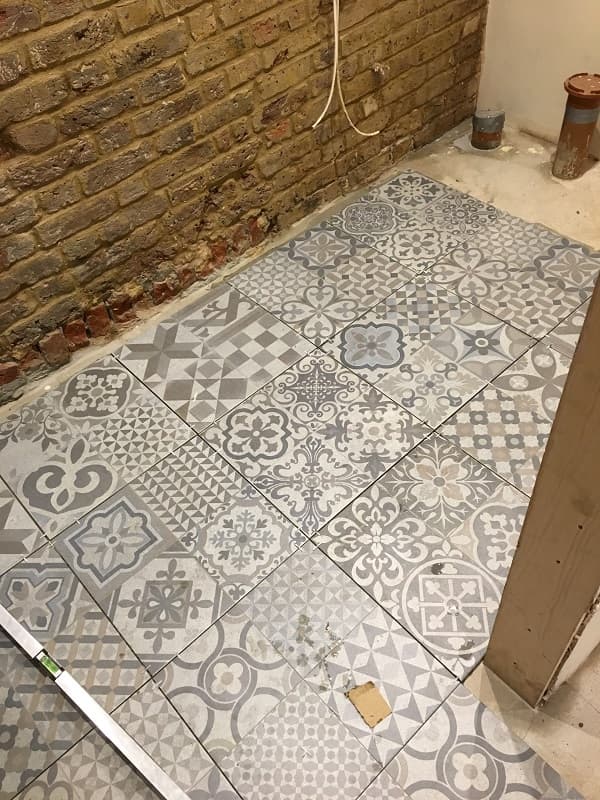
Bar top now added
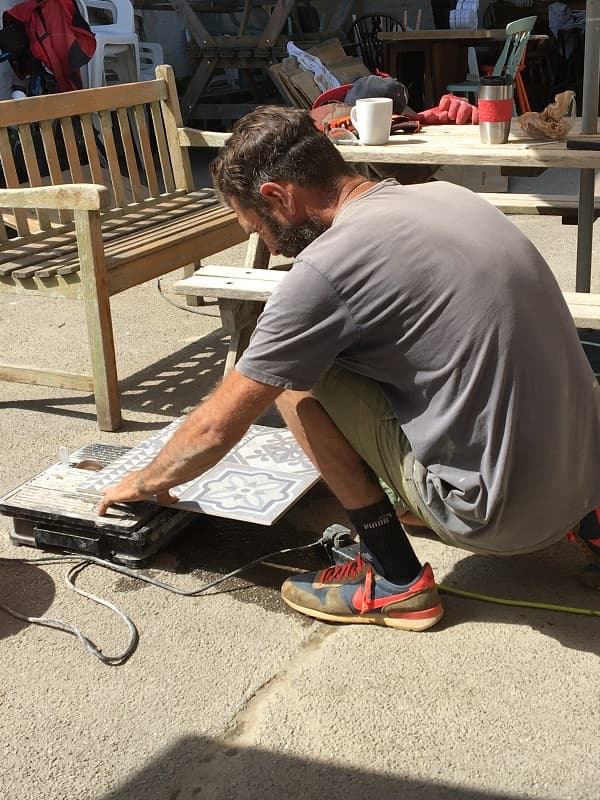
A drainage specialist came on Wednesday and has successfully cleared the main drains. Kelvin has been in today and cleaned the portaloos out ready for the weekend. We decided to keep one of the chimney breasts as brick, the same as the feature walls. The guys dug out all the old mortar and prepped the bricks. Alan and Gerry then came in and did the pointing to make it look the same as the other walls.
Showing the new flooring
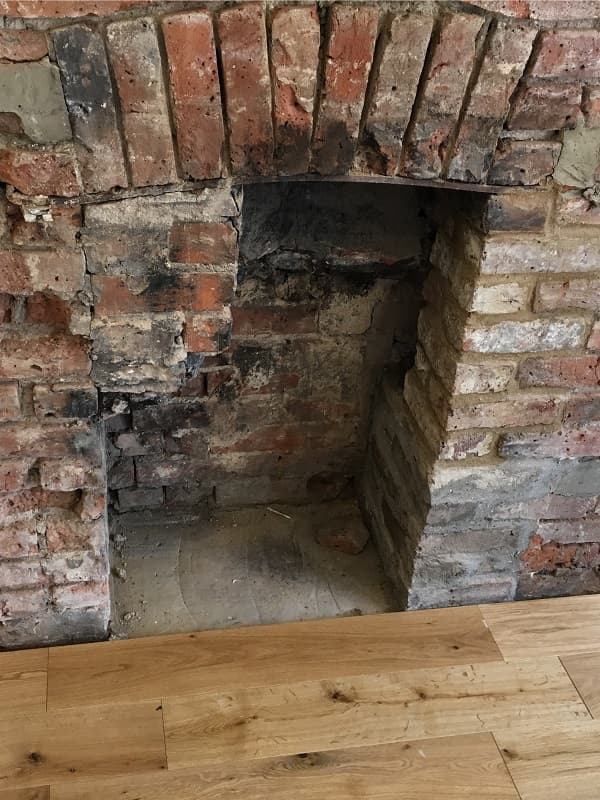
Ready for pointing
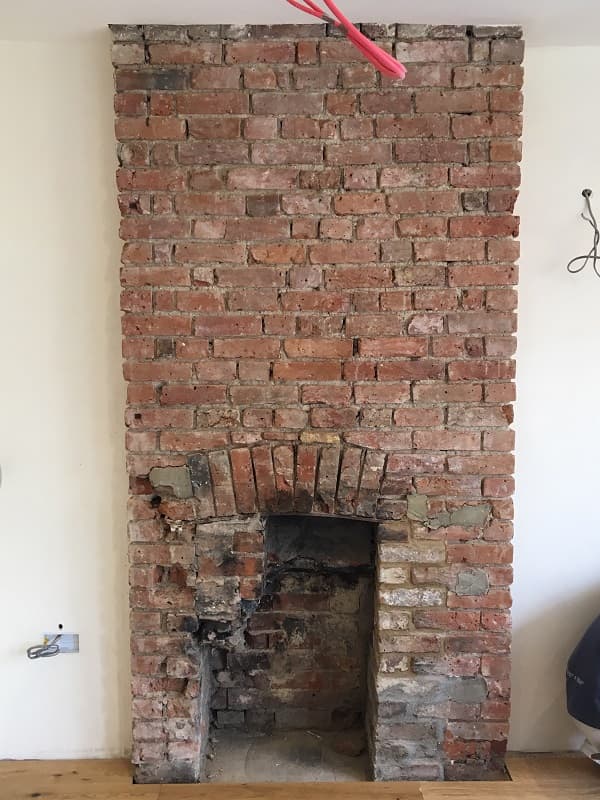
After repointing
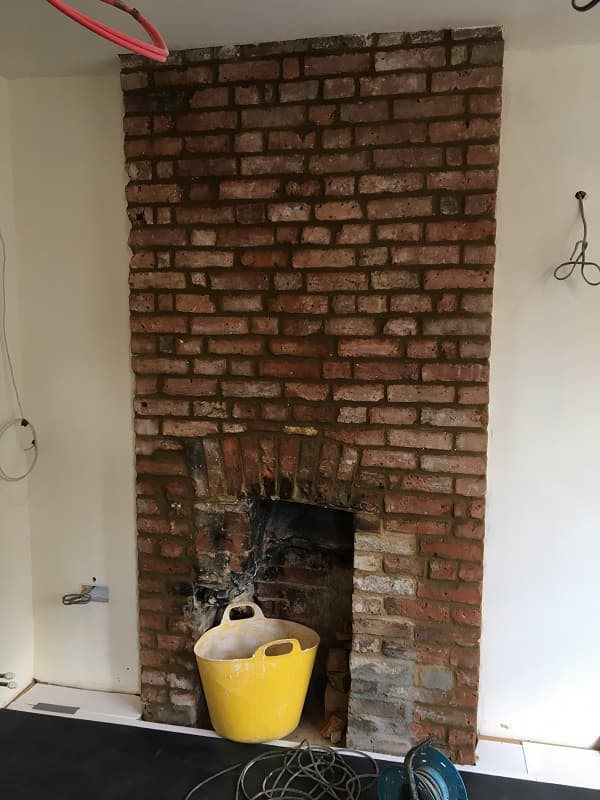
Still a way to go with it but we do have fire surround already. This should be a working fireplace when it is complete and add a warm feeling to the bar as well as looking fabulous. Here are some other photos taken during the week.
Emergency exit sign going up
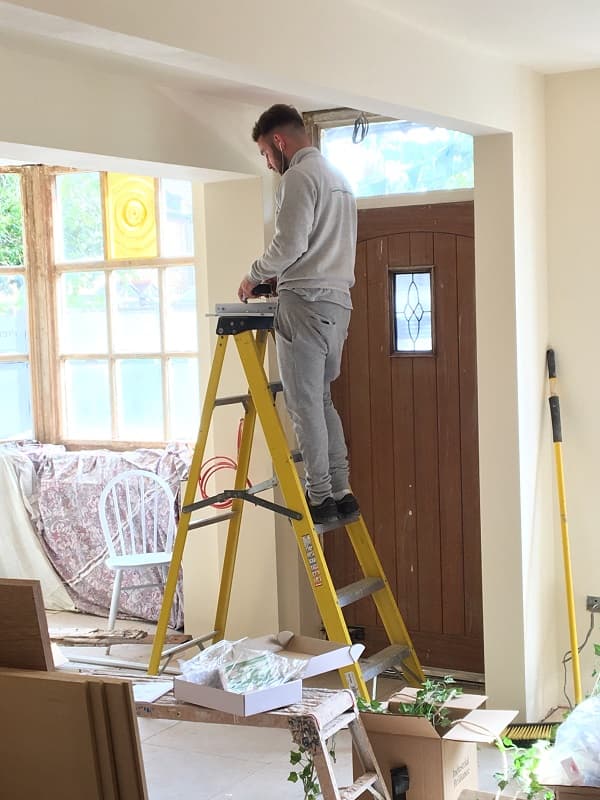
More painting by Izzy
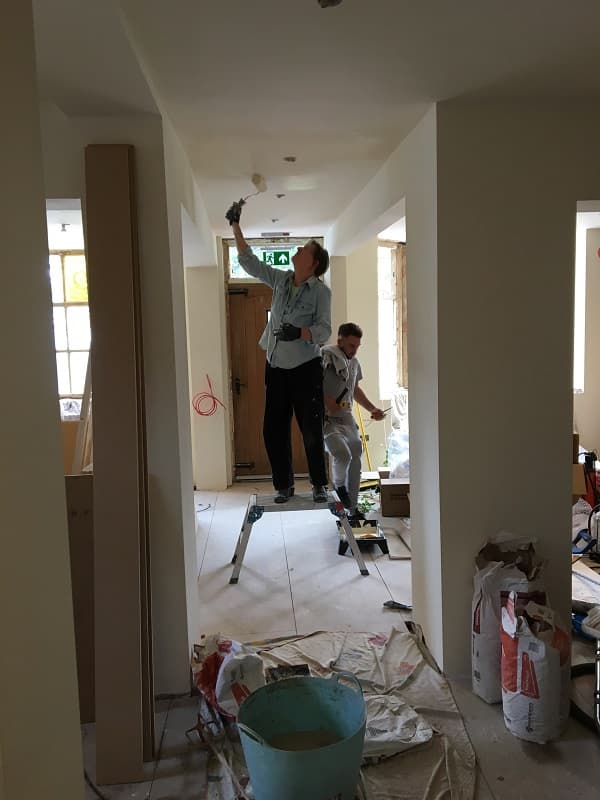
Plastering a chimney
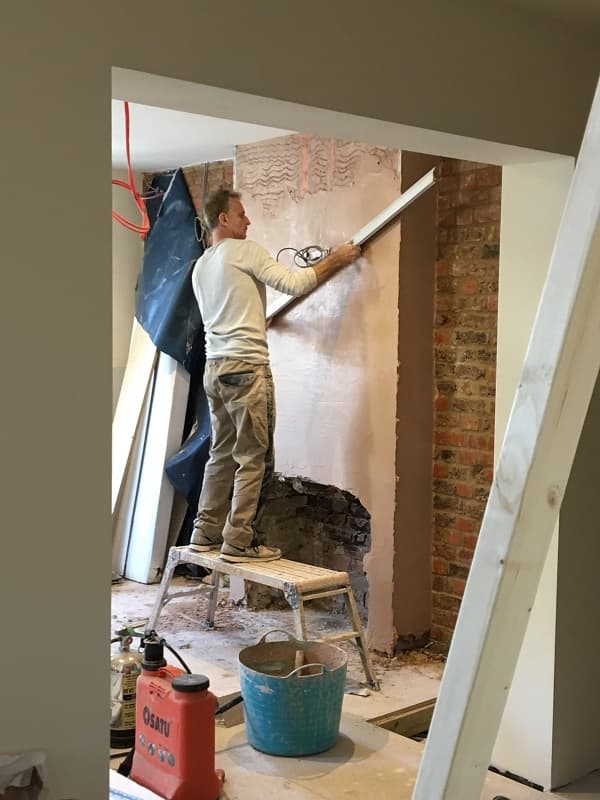
Temp bar was set up (again)
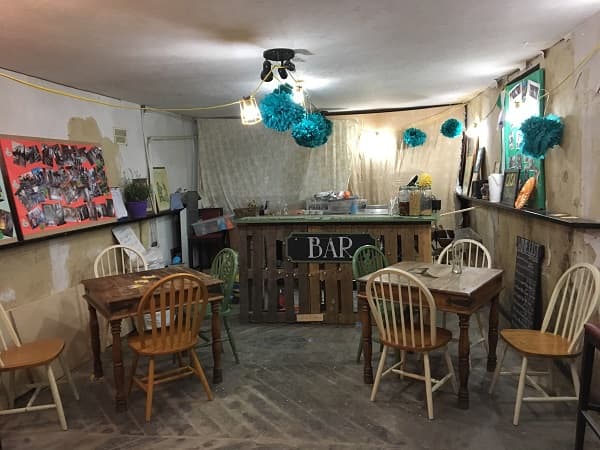
All the rubbish was moved
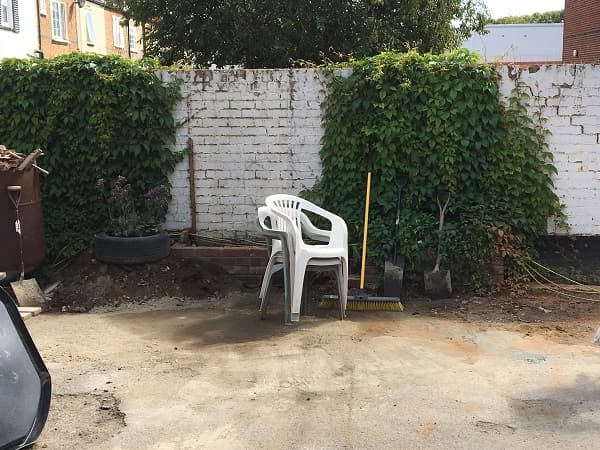
More painting by Liz
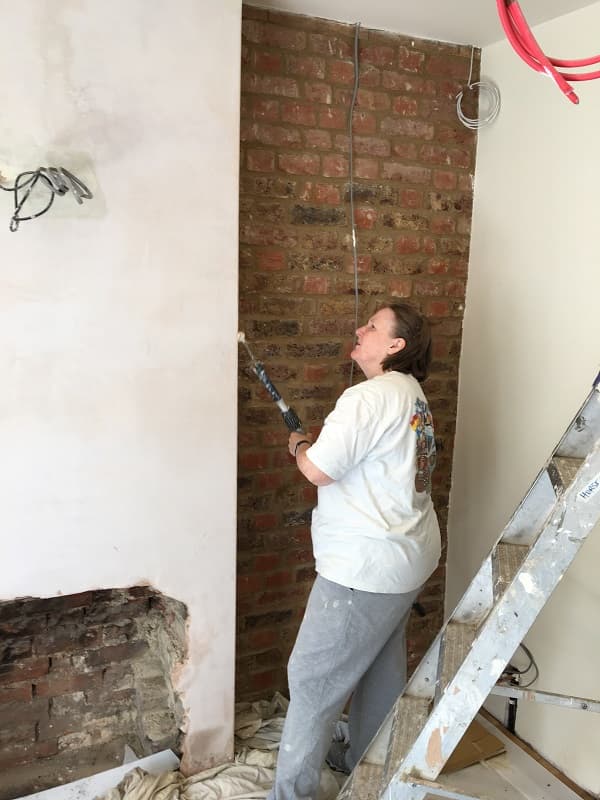
Collecting a donated piano
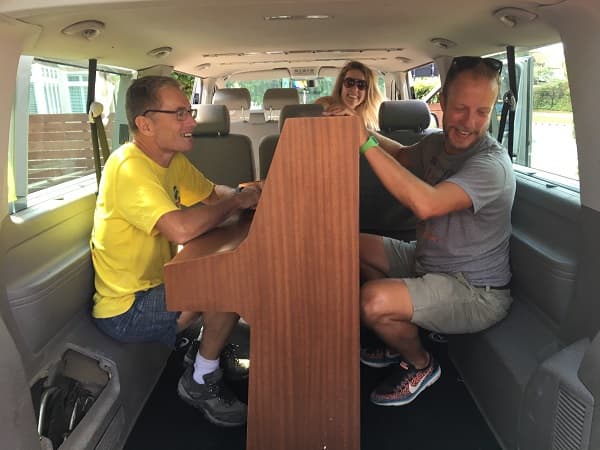
Checking the piano out
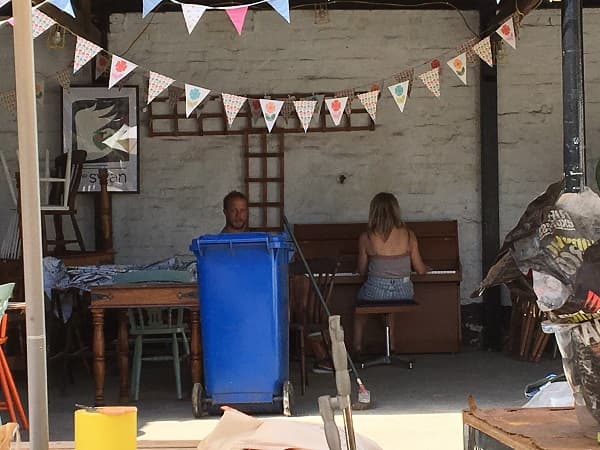
Bar just before opening
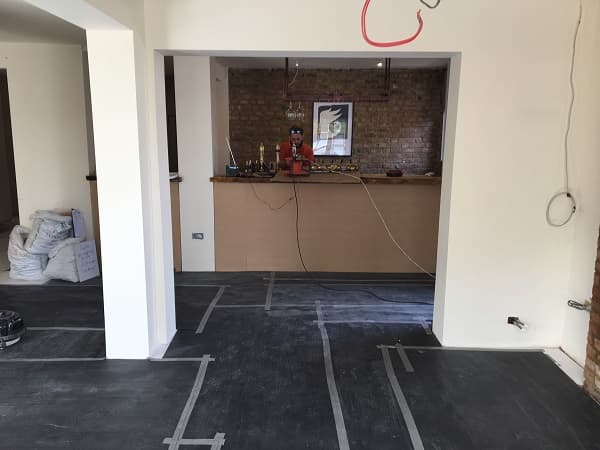
Ian marking out his spot
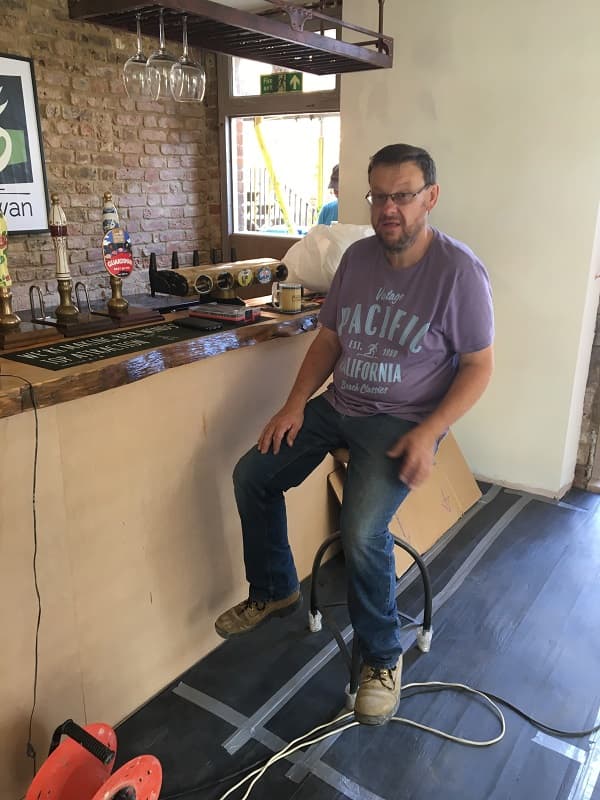
Platerboarding in the school
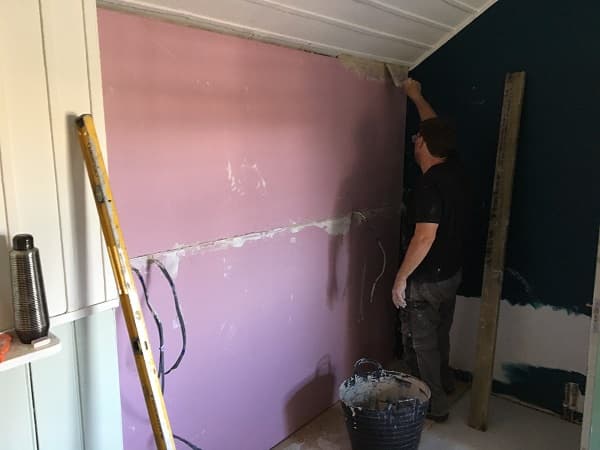
Laying the floor
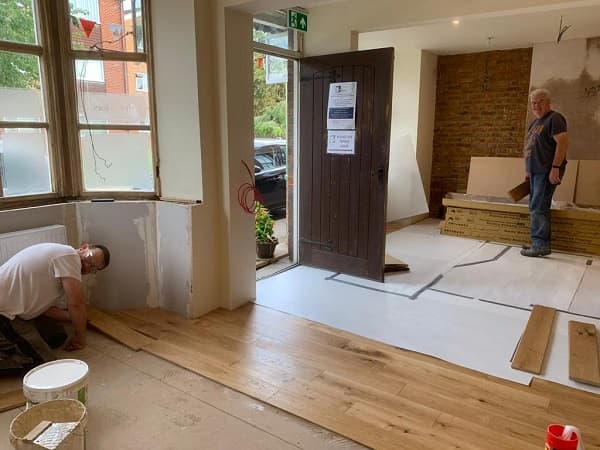
Bar just before opening
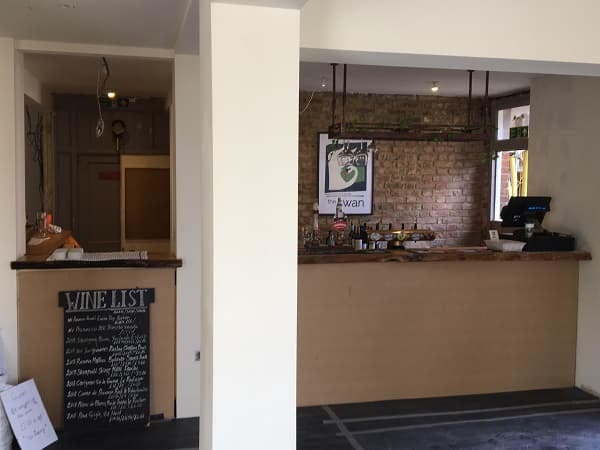
Behind the new bar
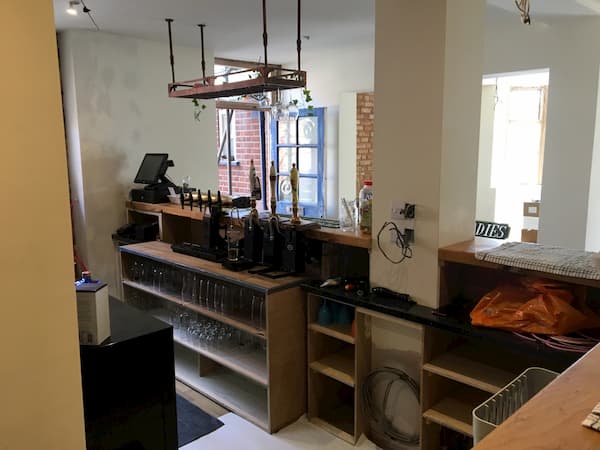
30th August 2019
You may have noticed today that the courtyard was a hive of activity. The team from The Green Room School were in building the furniture for the school room (aka the Court House). One of the hand-built items is four one metre tables that can be linked to create one huge one.
If you have been in at all, you will have noticed that the electricians have been working away with the second fixing. Main plugs sockets have been connected up, lights added to the walls and ceilings, some changes made in the ladies, new hand dryers added to the ladies and a lot of work in the school room to get it ready for approaching the new term.
Other work has been going on too. Pete our builder has been really busy with the most obvious sign the addition of the new stable door at the bar.The Gents toilet floor has now been completed; some of the cutting required took the team much longer than expected. We also burned out the electric motor of a specialist tile cutter. However, we are very pleased with the results.
During the week, the girls have been in painting chairs, sanding and oiling tables, evaluating the stock of bench seats. When you are sitting in the courtyard at the BBQ, you are probably sitting in one of their seats.
Work has carried on in the kitchen. Timbers were treated, errant brickwork removed and we were just about to do some remedial work when bang: rot was found. A complete non-load bearing wall has now been removed(it was behind the stainless steel) and we have started treatment.
Preparing for the stable door
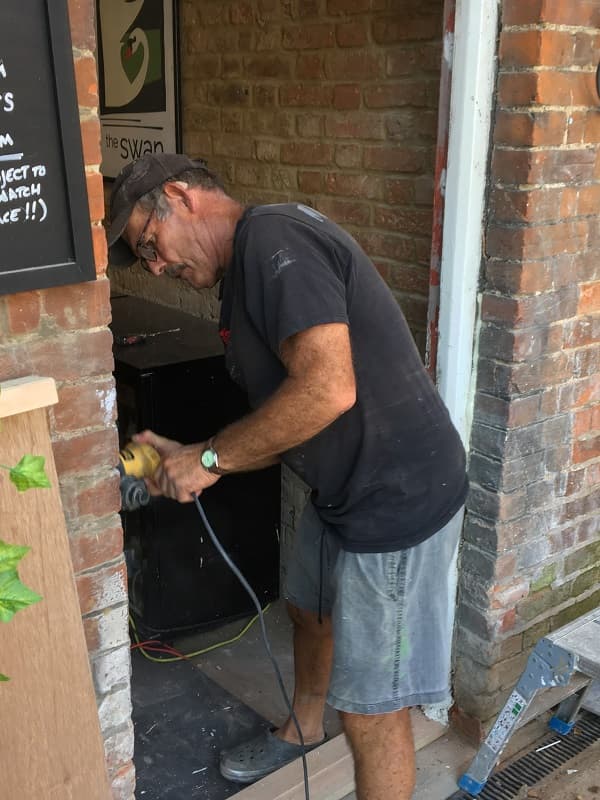
New lighting in the school room
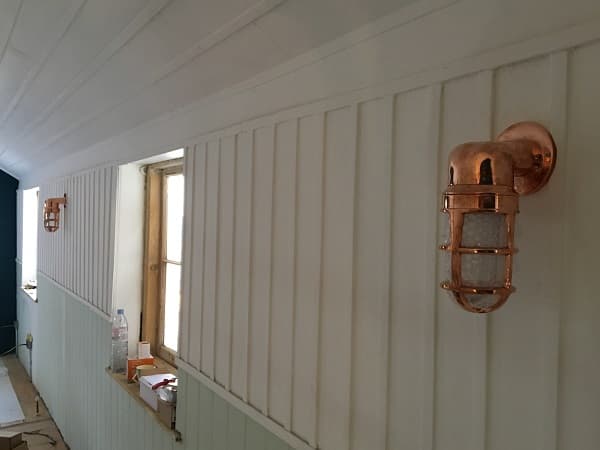
Kitchen wall being demolished
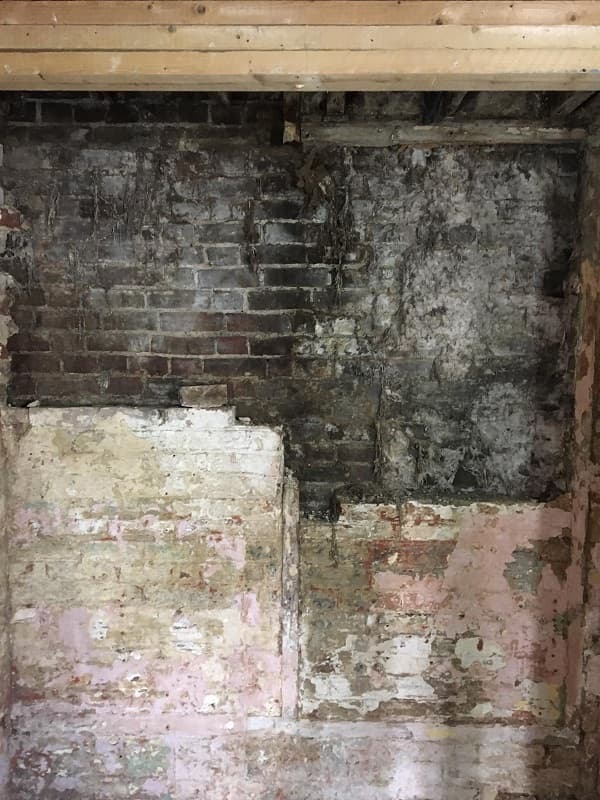
Wall totally removed
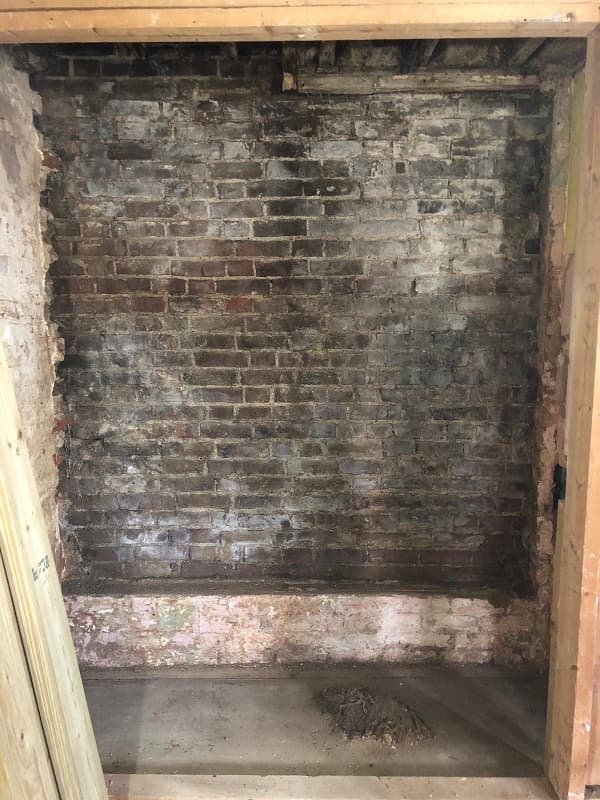
Boron treatment in the kitchen
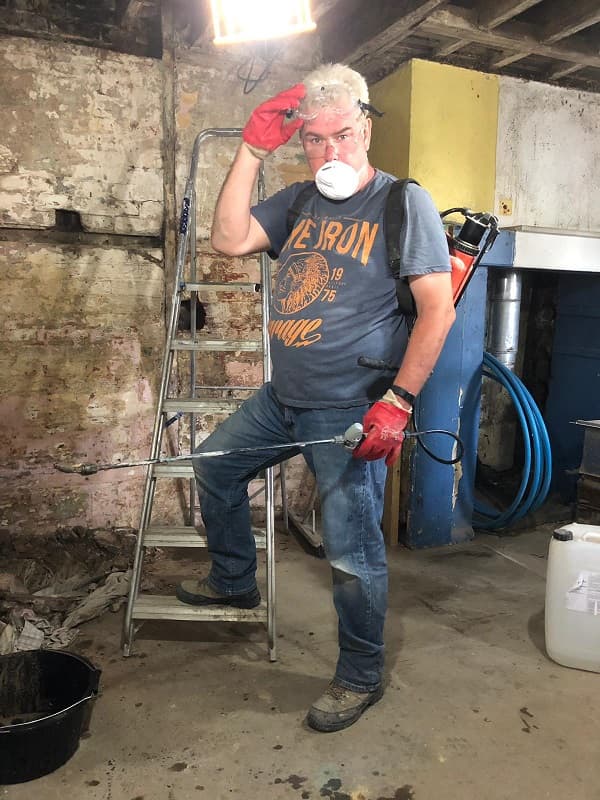
New stable door installed
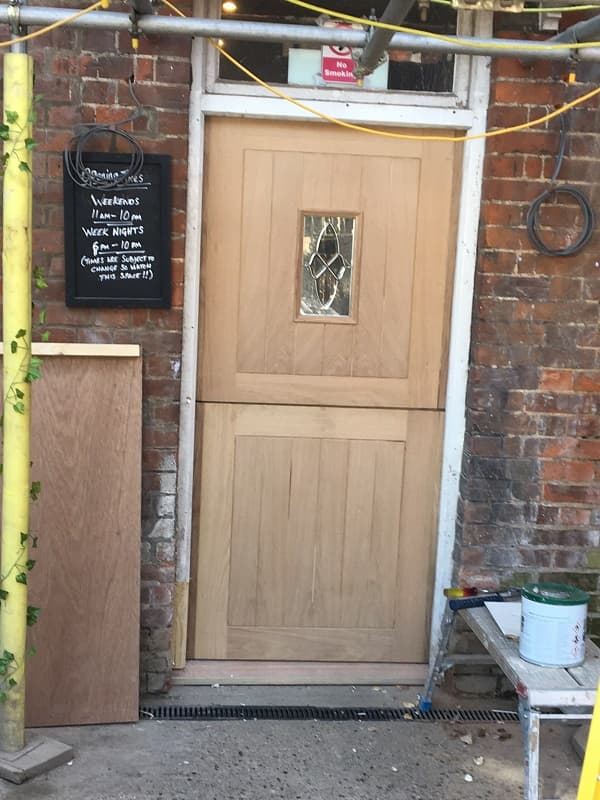
Frank the Sparky
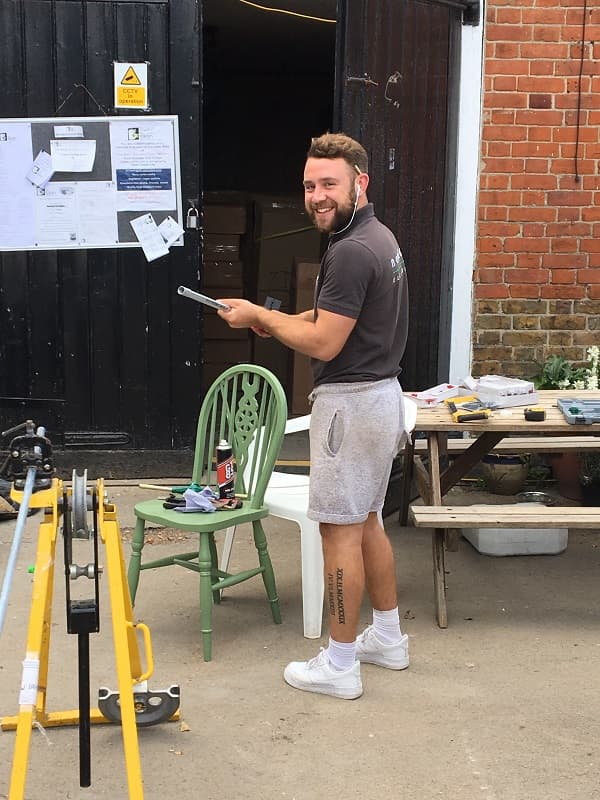
Making school room benches
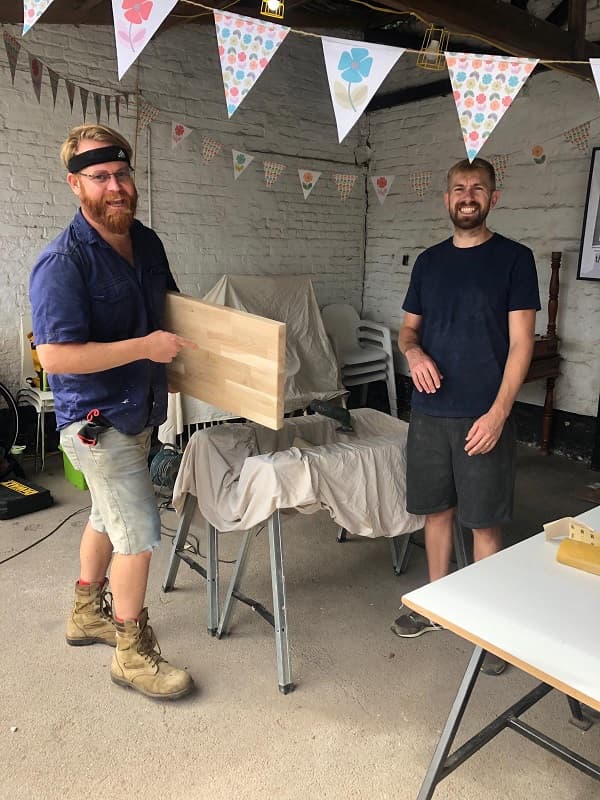
Team working on the tables
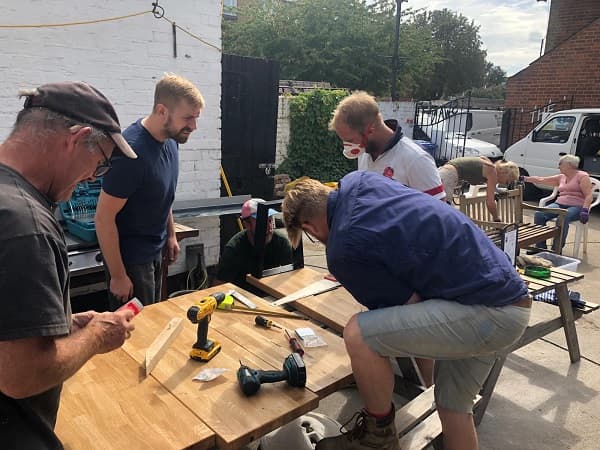
One part of wall demolished
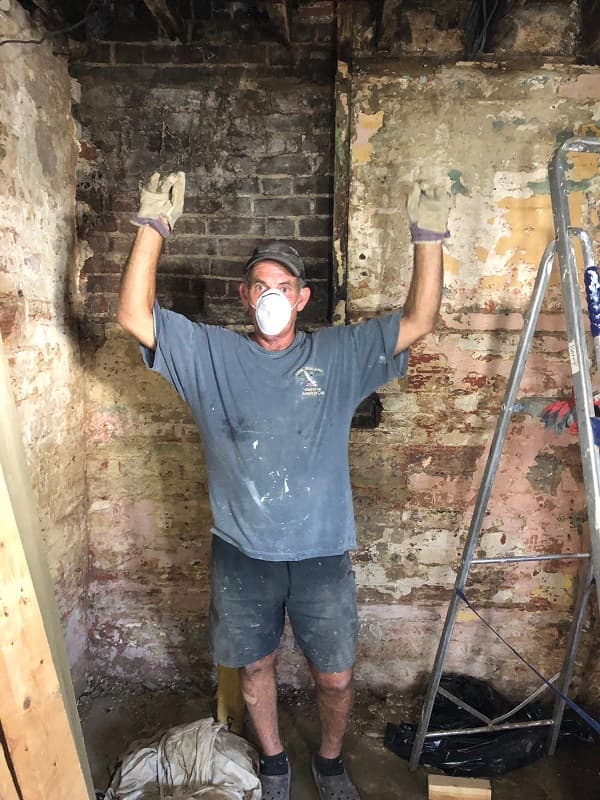
Finsihed tables and benches
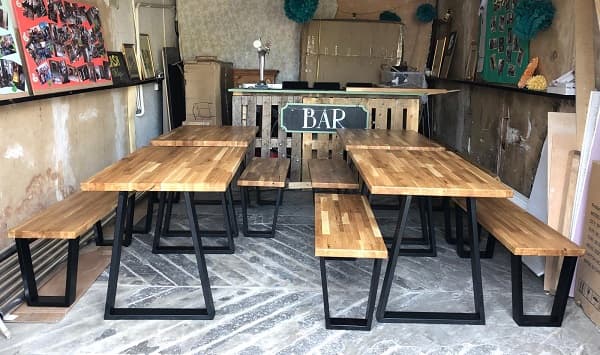
New lighting in the ladies
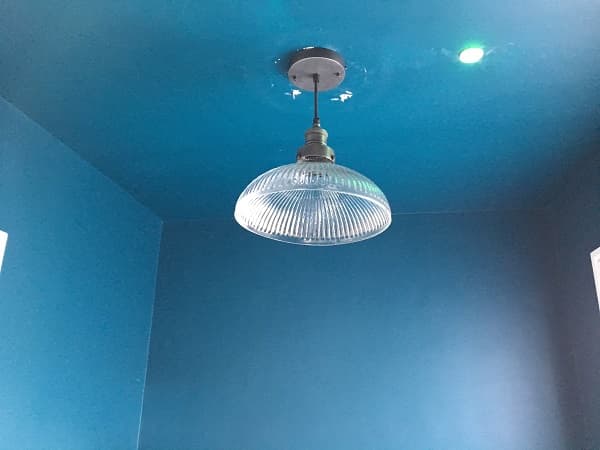
Replacing the old guttering
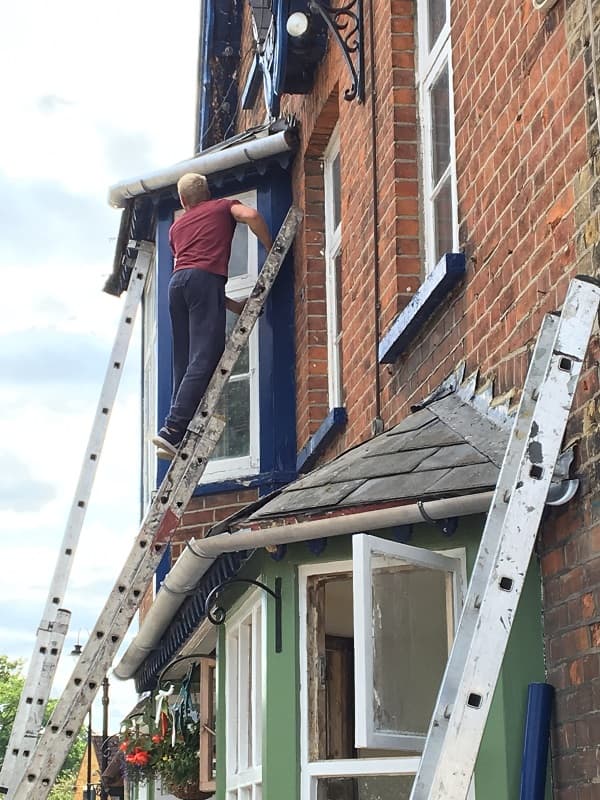
Courtyard was absolutely full
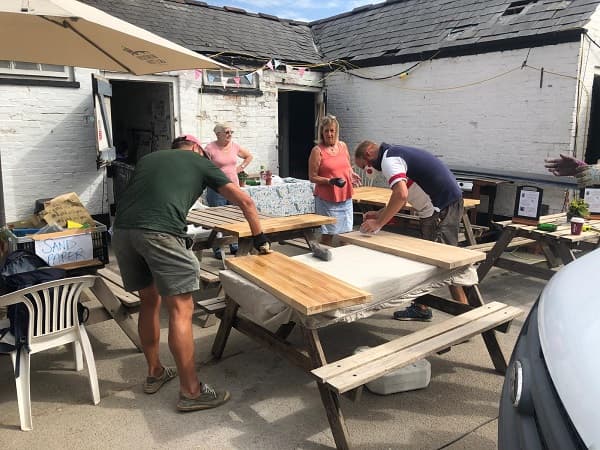
Feeling chuffed !!!
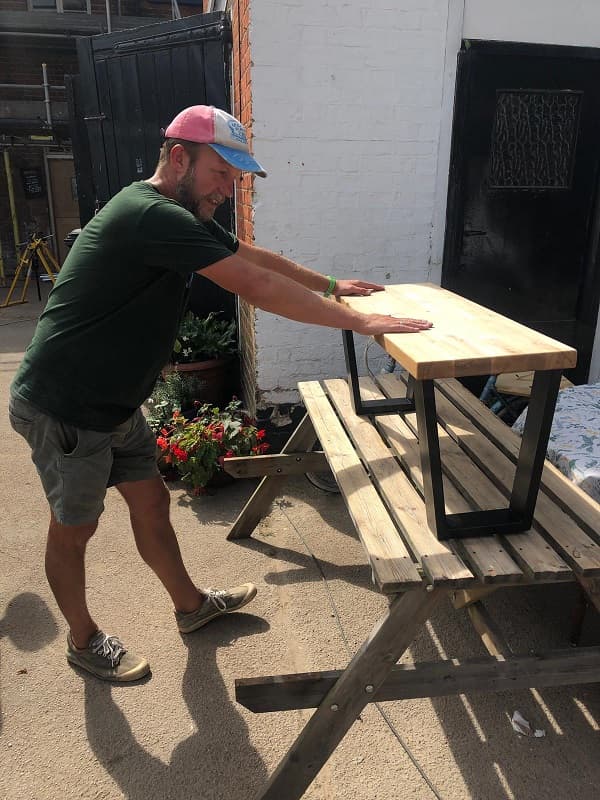
Finalising lighting in the school room
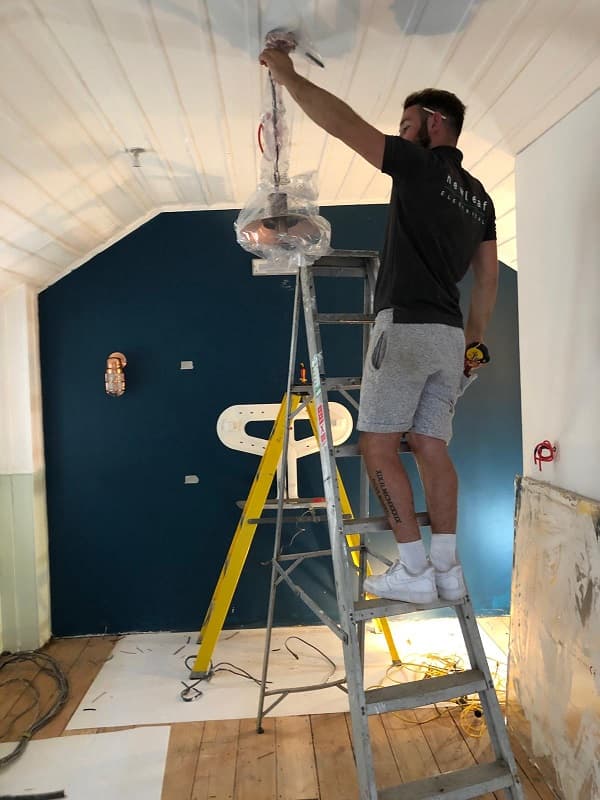
Worktop was cut up by Pete
