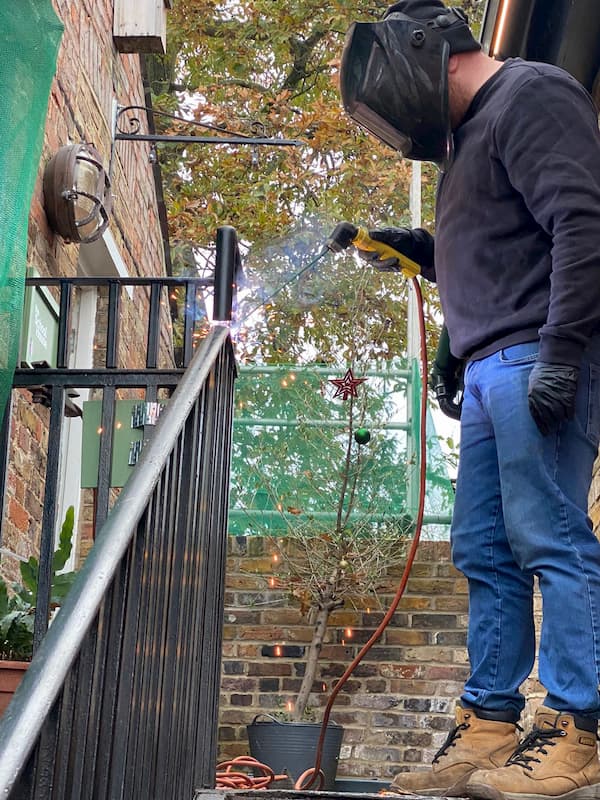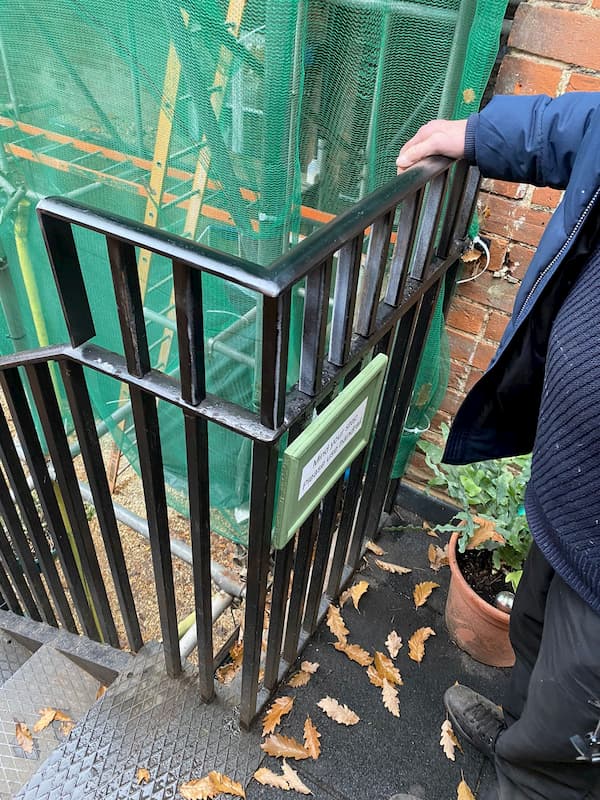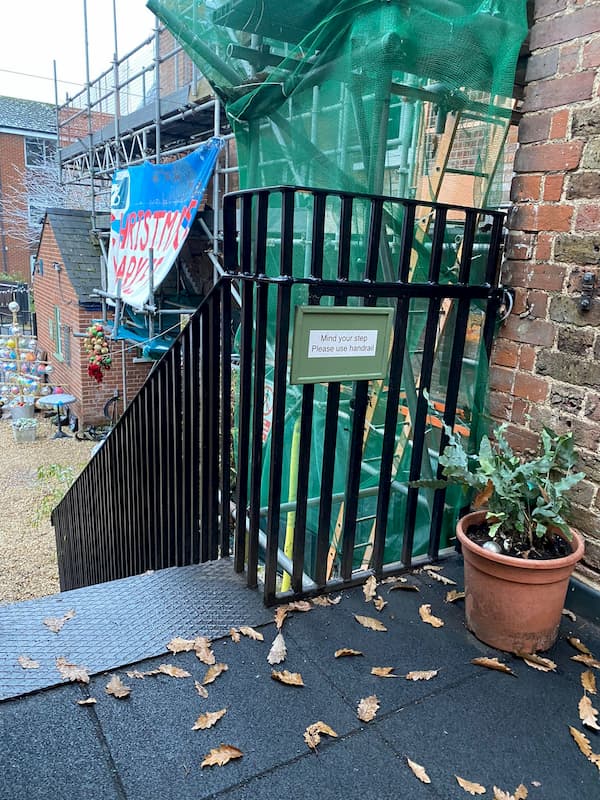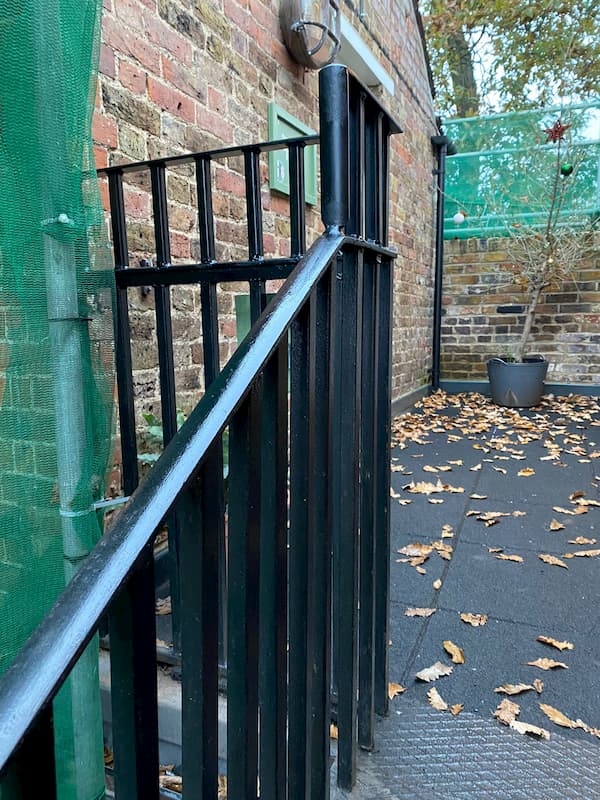Renovation Diary: 16th December
It's been a busy building week at The Swan this week. If you've stopped in you will have seen the beautiful new doors installed by “Grand Opening” on Monday.
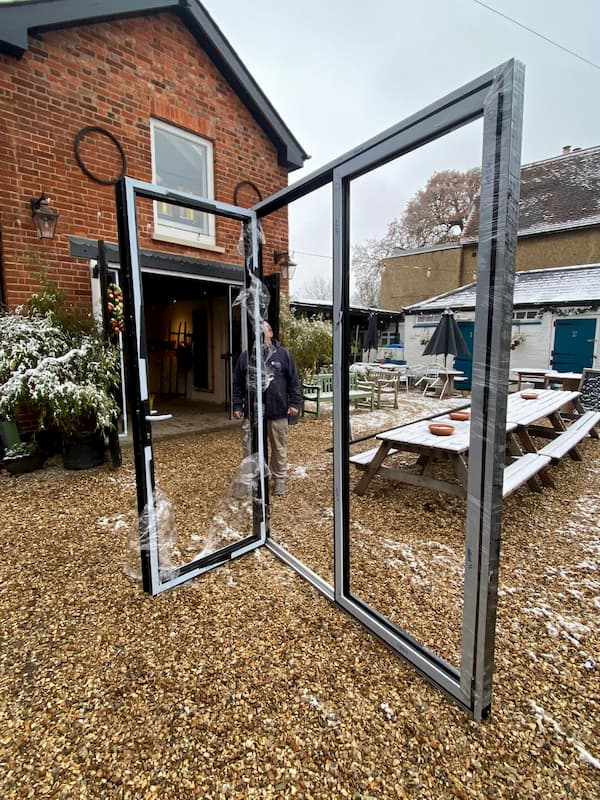
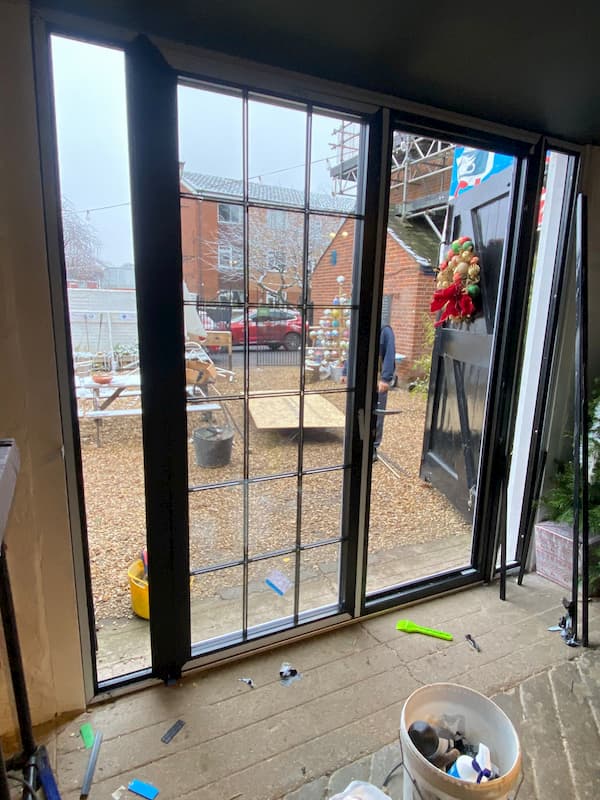
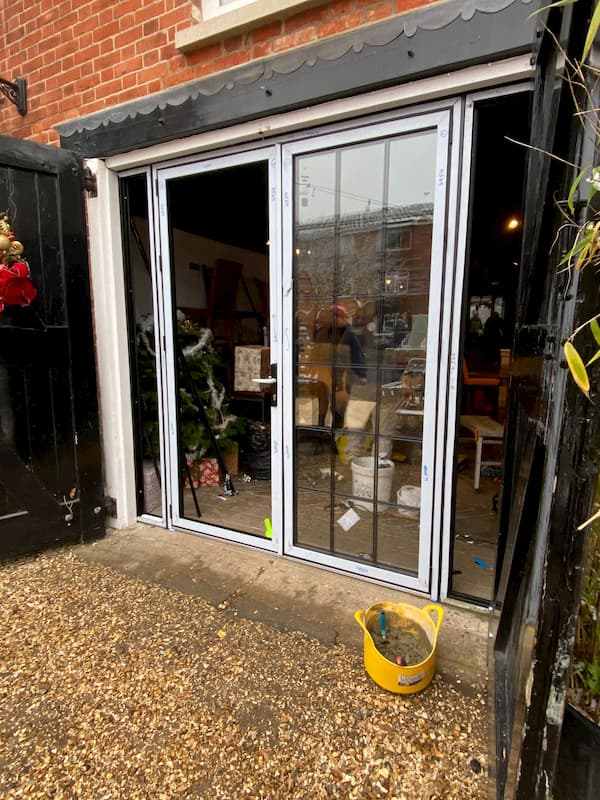
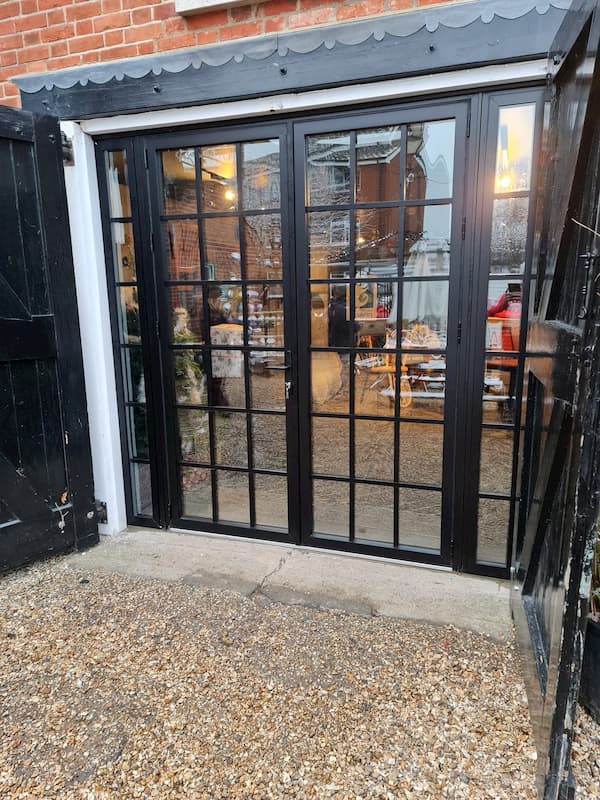
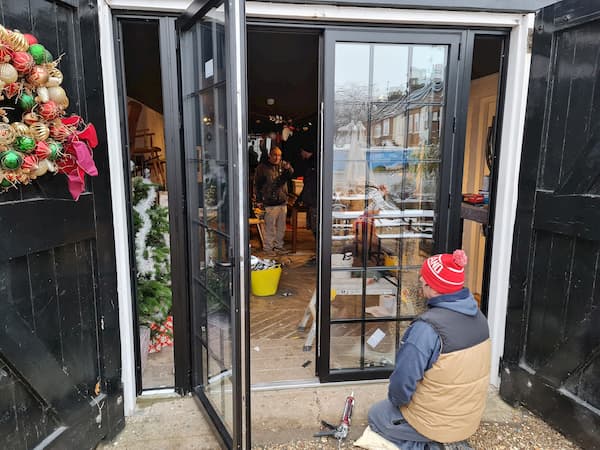
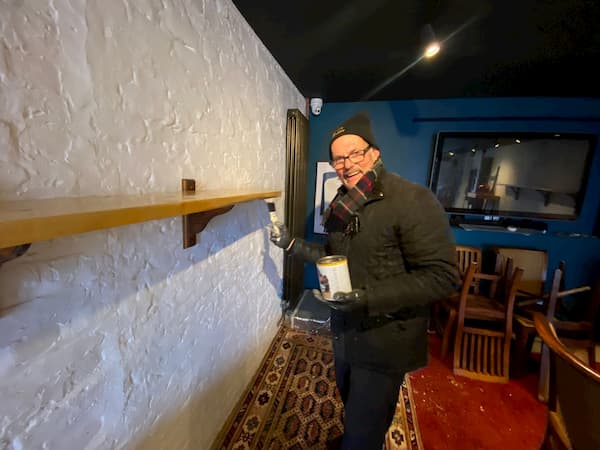
The doors make a dramatic impact to the appearance of The Coach House. Not only they make the place look really good, it will keep in the heat and also any noise. A great addition to this old 19th century building.
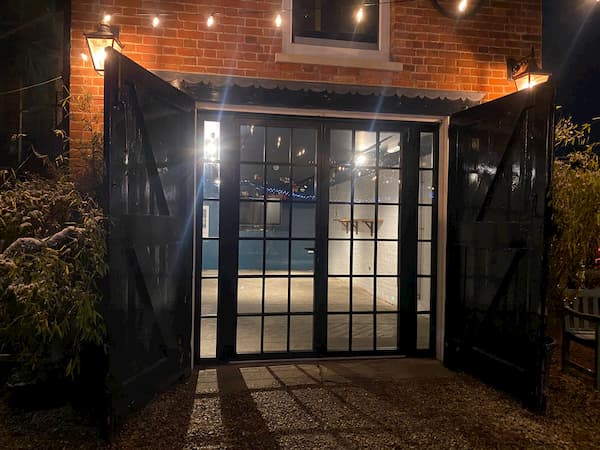
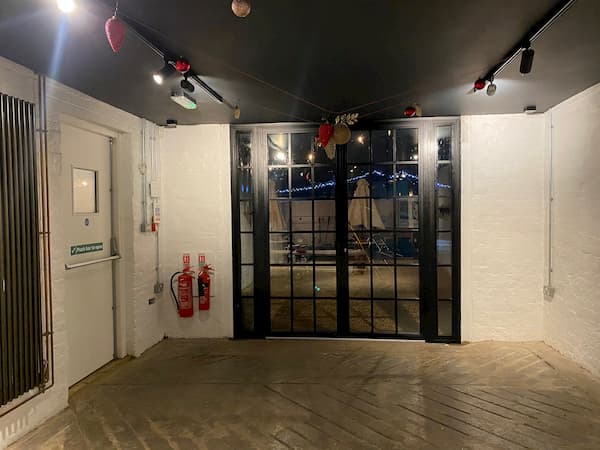
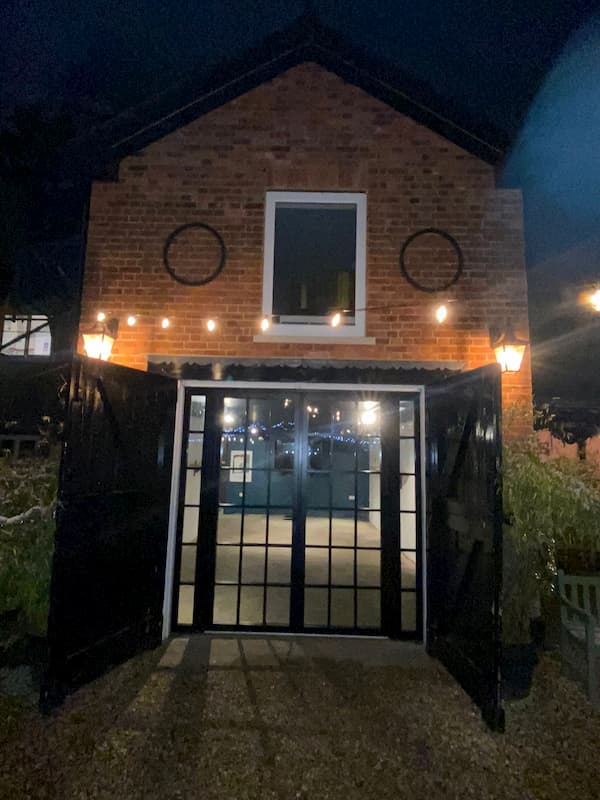
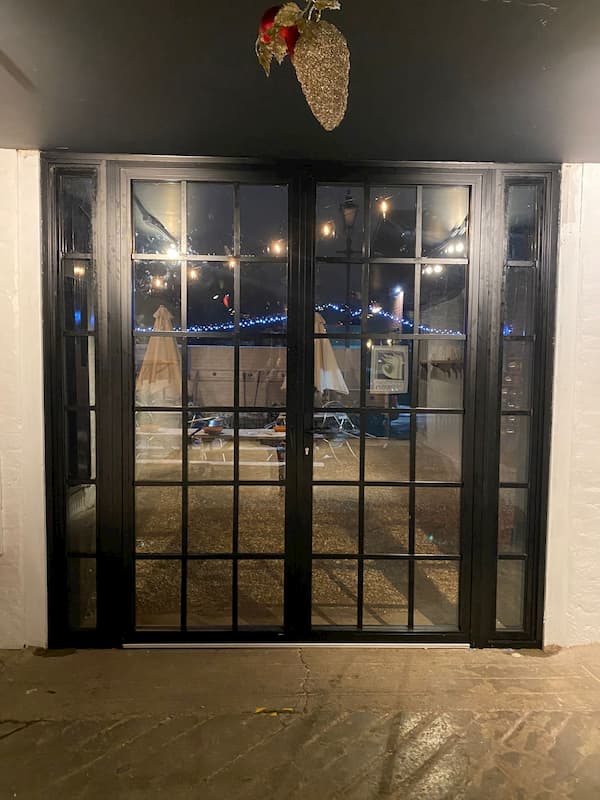
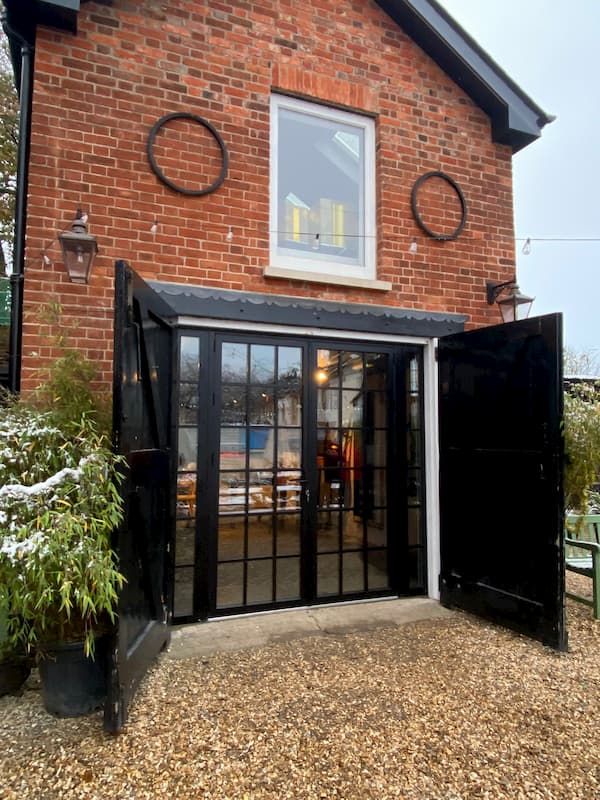
“Cutting Edge Flooring” have been hard at work levelling the very uneven surface as much as possible before laying the Karndean flooring.
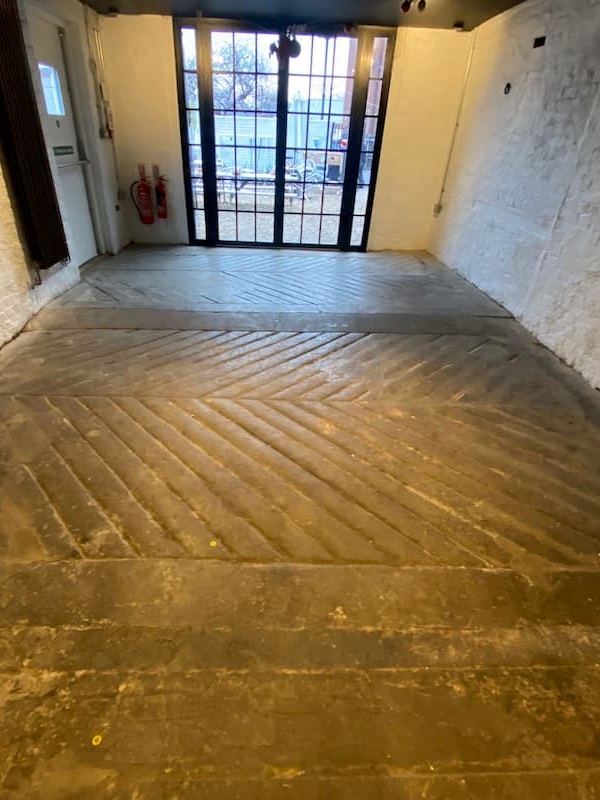
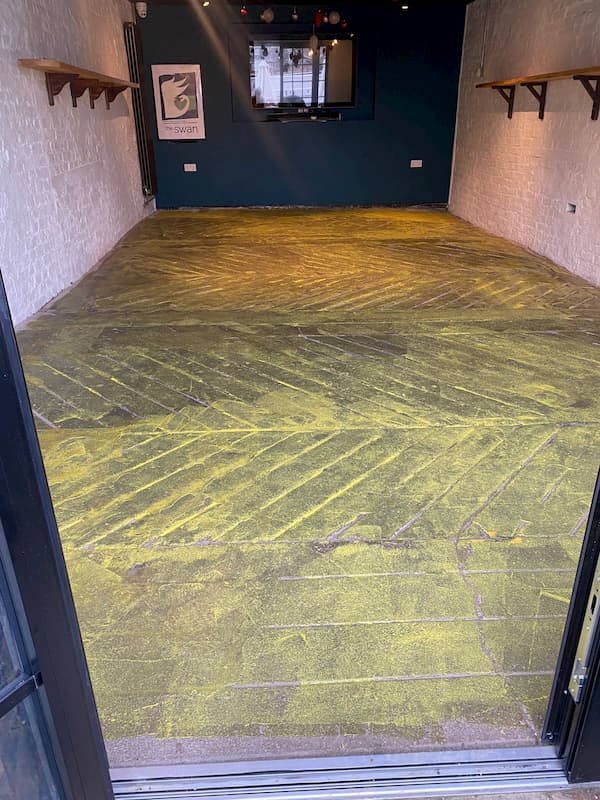
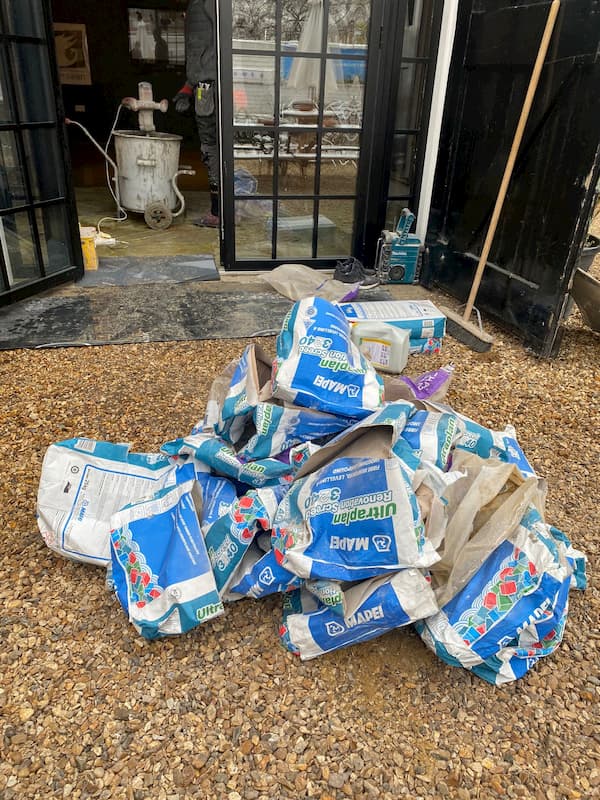
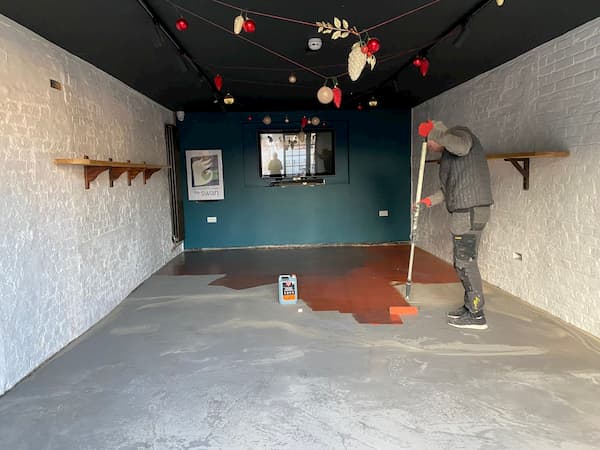
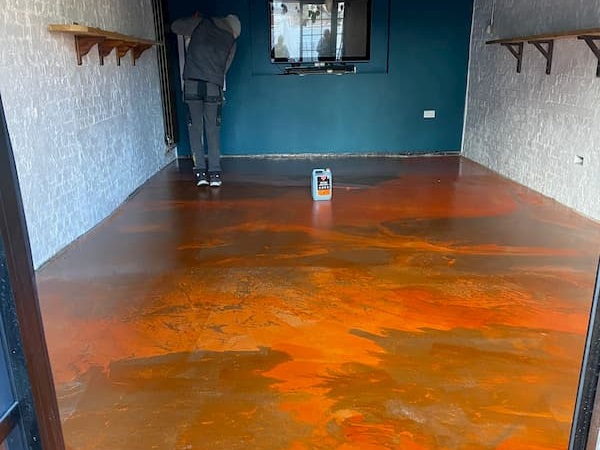
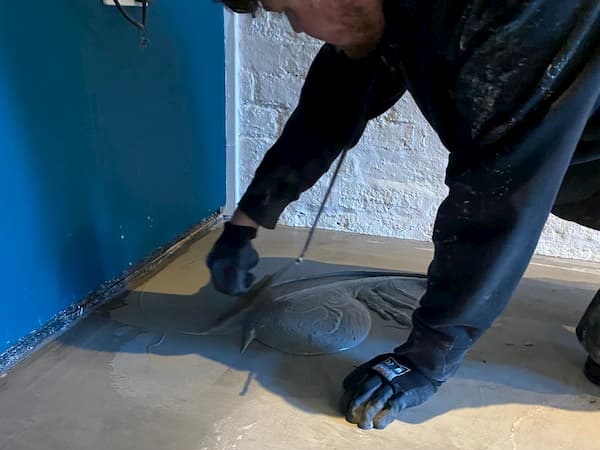
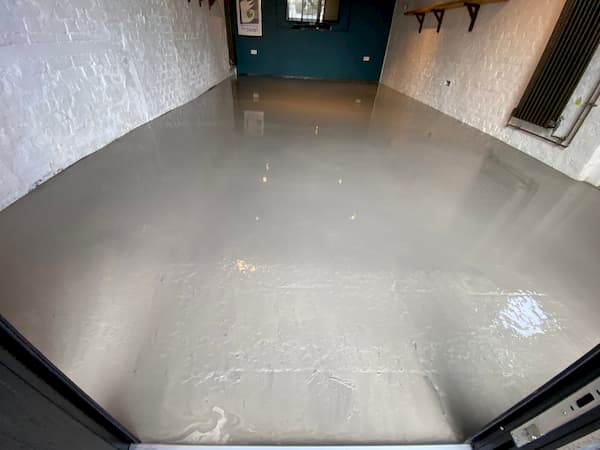
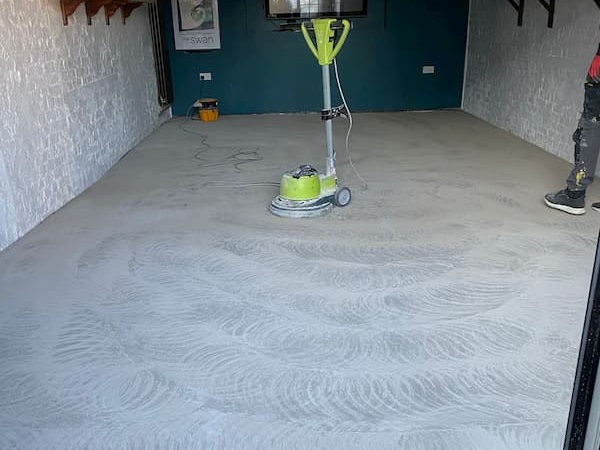
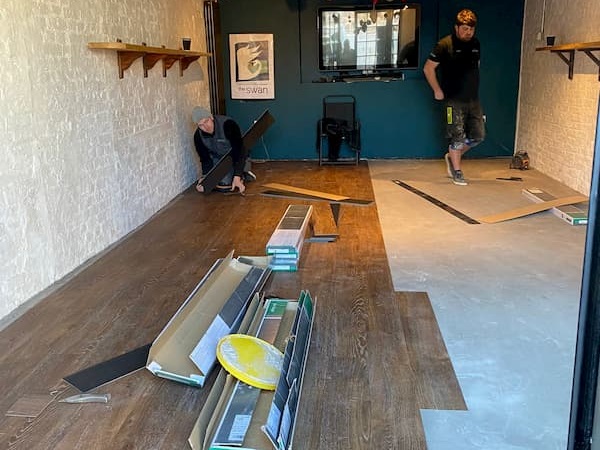
This has transformed the space into a warm, inviting room for future events and bookings.
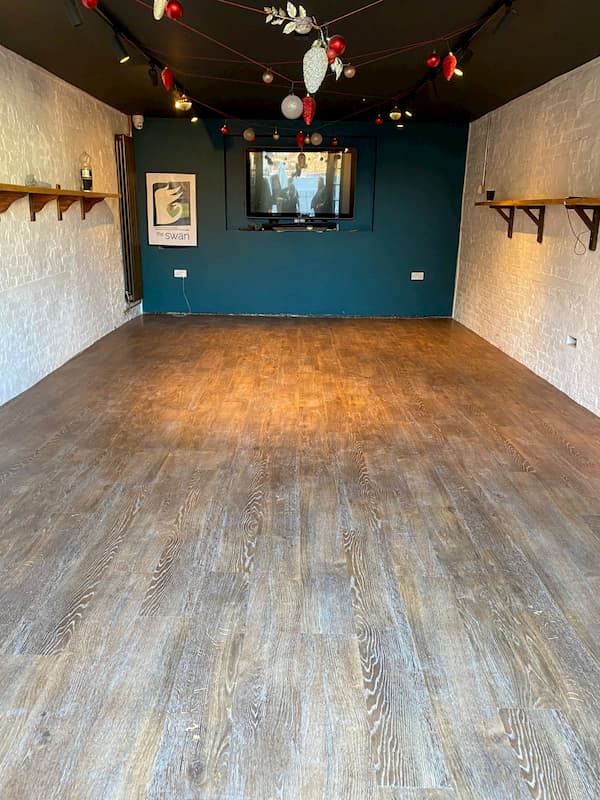
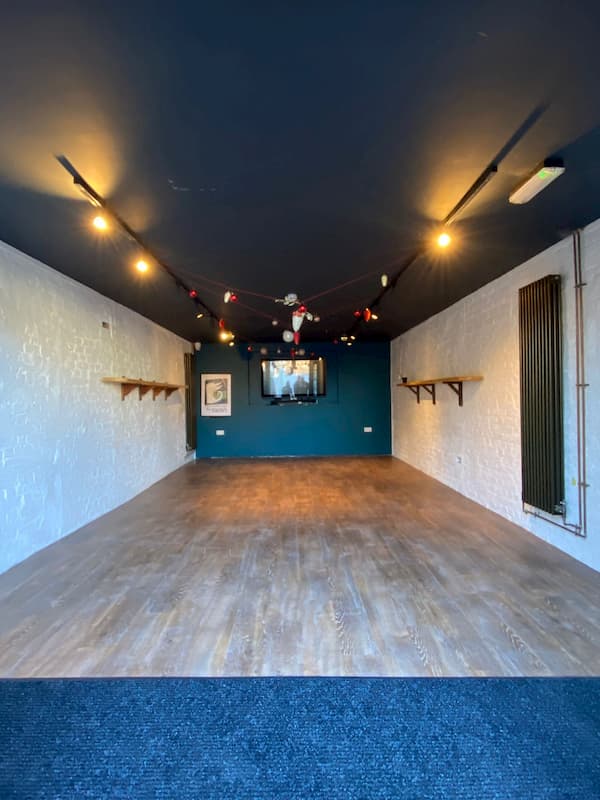
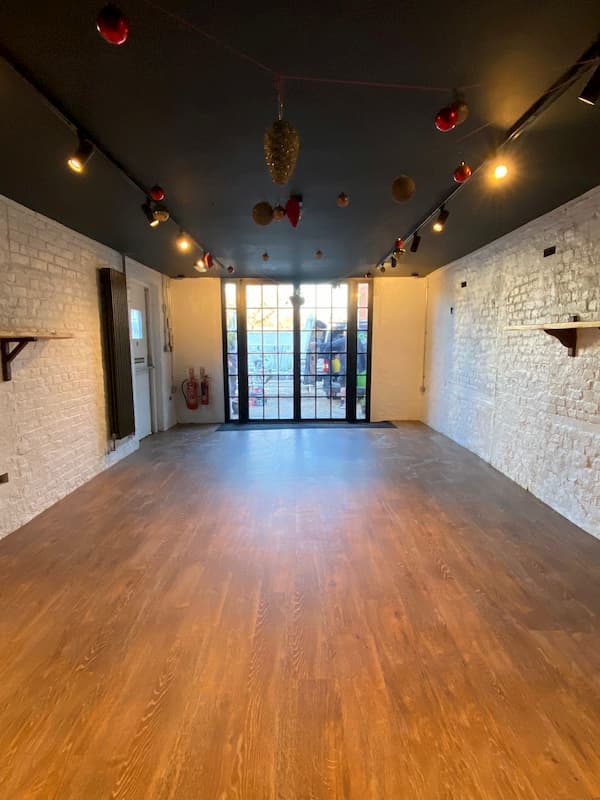
Meanwhile Warren has braved the cold where he can to remove more of the scaffold. The top rear portion is now completely removed and we are starting to see the building! “JM & Co.” have continued to repair more of the brickwork to the exterior walls of the building.
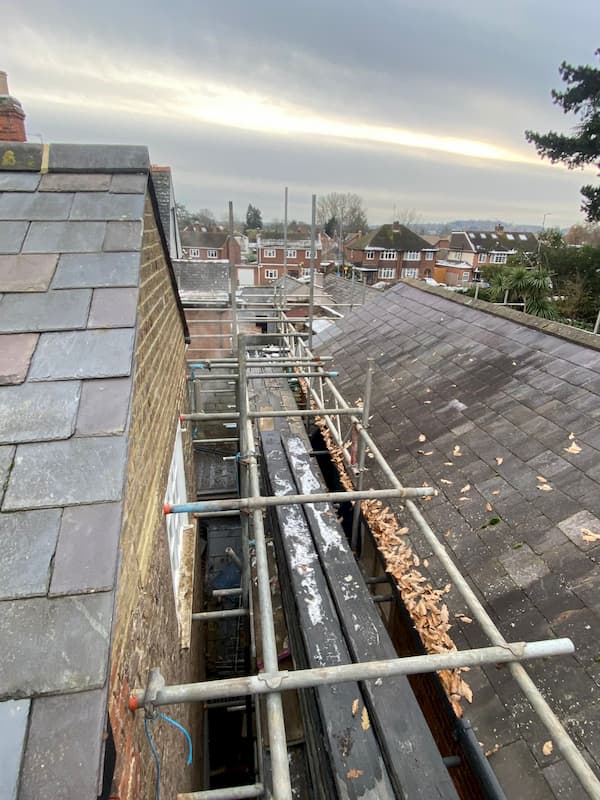
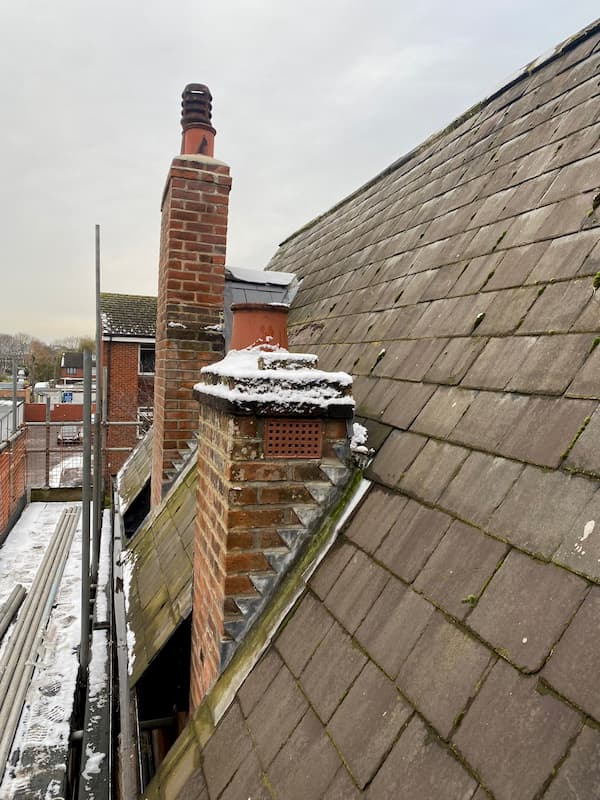
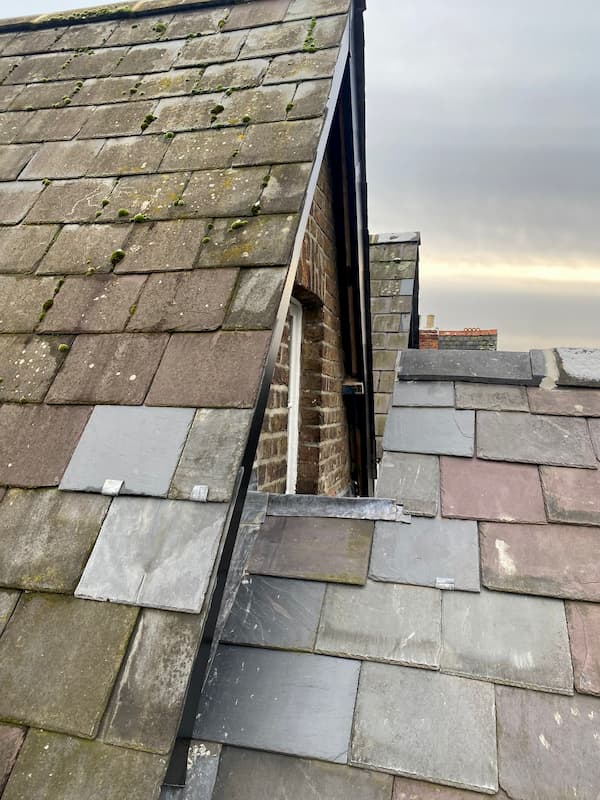
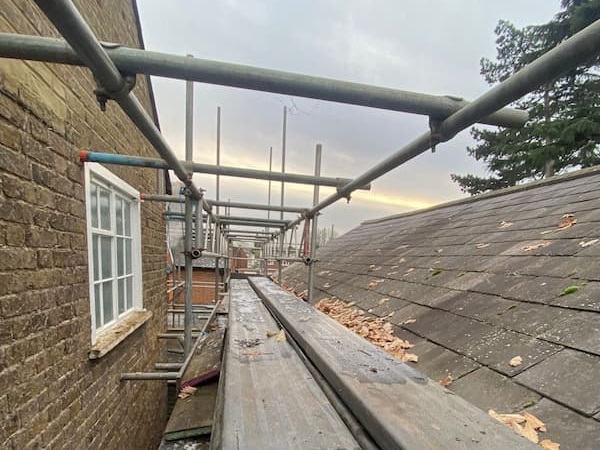
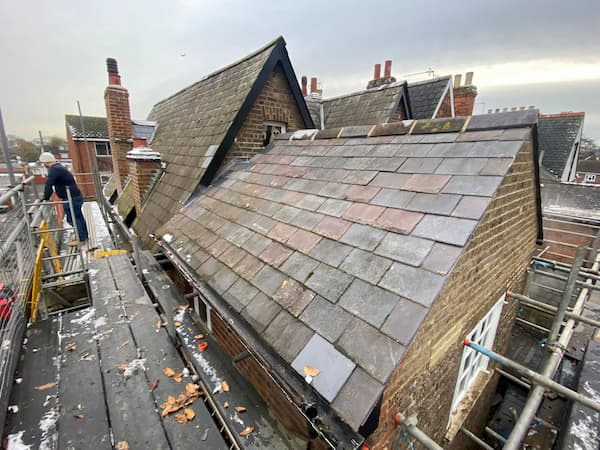
“It's a Steel” came in to add a safety rail to the steel staircase in preparation for when the scaffold is removed and that area is exposed.
